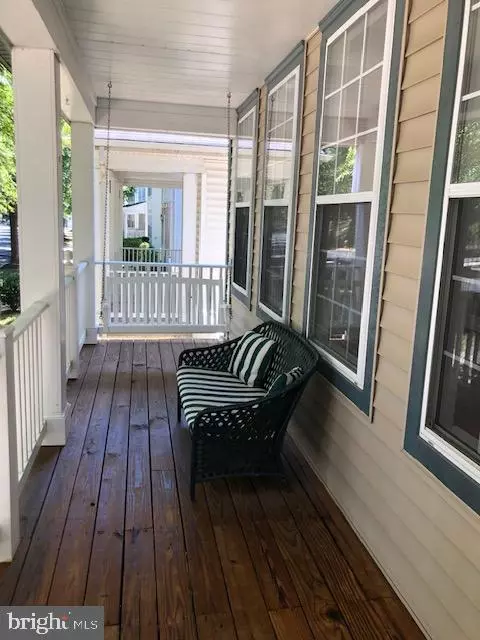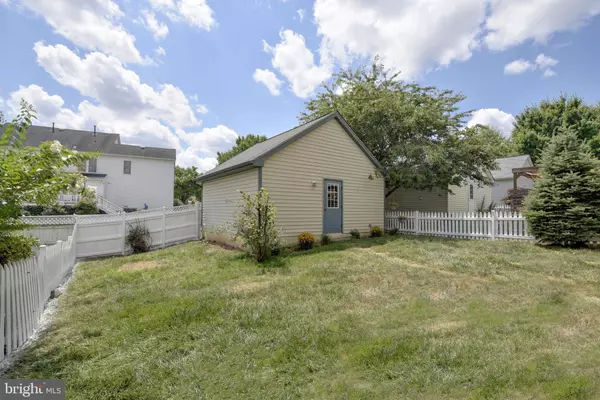$735,000
$735,000
For more information regarding the value of a property, please contact us for a free consultation.
3 Beds
3 Baths
1,812 SqFt
SOLD DATE : 11/01/2023
Key Details
Sold Price $735,000
Property Type Single Family Home
Sub Type Detached
Listing Status Sold
Purchase Type For Sale
Square Footage 1,812 sqft
Price per Sqft $405
Subdivision Belmont Greene
MLS Listing ID VALO2054518
Sold Date 11/01/23
Style Traditional,Contemporary
Bedrooms 3
Full Baths 2
Half Baths 1
HOA Fees $115/mo
HOA Y/N Y
Abv Grd Liv Area 1,616
Originating Board BRIGHT
Year Built 2002
Annual Tax Amount $6,165
Tax Year 2023
Lot Size 3,920 Sqft
Acres 0.09
Property Description
REDUCED PRICE TOTALLY RENOVATED/UPDATED FEELS LIKE A NEW HOME! 3-bedroom , 2.5 bath home in sought after Belmont Greene set on a charming tree-lined street with sidewalks and white picket fences.. Three finished levels all with fresh paint, new flooring, remodeled bathrooms with granite & tile, new granite kitchen counters & island, light fixtures & fans, Five year-old HVAC system & humidifier, washer/dryer & kitchen appliances. Lower level with spacious laundry room and rough-in for full bath plus lots of storage space. Freshly-painted white picket fence in backyard and over-sized two-car garage with workbench! All windows washed inside & out, including screens. Front porch with swing for two conveys. COMMUNITY AMENITIES INCLUDE: Outdoor Pool, Tot Lot, Jog Paths, Tennis Basketball and Volleyball Courts. SCHOOLS: Belmont Station Elementary School * Trailside Middle School * Stonebridge High School
Location
State VA
County Loudoun
Zoning PDH3
Rooms
Other Rooms Recreation Room
Basement Connecting Stairway, Heated, Rough Bath Plumb, Partially Finished, Fully Finished
Interior
Interior Features Ceiling Fan(s), Walk-in Closet(s), Other, Recessed Lighting, Primary Bath(s), Floor Plan - Open, Kitchen - Table Space
Hot Water Natural Gas
Heating Heat Pump(s), Humidifier
Cooling Central A/C, Ceiling Fan(s)
Flooring Engineered Wood
Fireplaces Number 1
Fireplaces Type Gas/Propane, Mantel(s)
Equipment Built-In Microwave, Dishwasher, Disposal, Dryer, Exhaust Fan, Humidifier, Icemaker, Microwave, Range Hood, Refrigerator, Stainless Steel Appliances, Stove, Washer
Fireplace Y
Appliance Built-In Microwave, Dishwasher, Disposal, Dryer, Exhaust Fan, Humidifier, Icemaker, Microwave, Range Hood, Refrigerator, Stainless Steel Appliances, Stove, Washer
Heat Source Natural Gas
Laundry Basement
Exterior
Garage Additional Storage Area, Garage - Rear Entry, Garage Door Opener, Oversized
Garage Spaces 2.0
Fence Rear, Wood
Amenities Available Pool - Outdoor, Basketball Courts, Bike Trail, Common Grounds, Club House, Jog/Walk Path, Meeting Room, Picnic Area, Swimming Pool, Tennis Courts, Tot Lots/Playground, Volleyball Courts
Waterfront N
Water Access N
View Garden/Lawn, Street
Roof Type Asphalt
Street Surface Black Top
Accessibility None
Parking Type Detached Garage, On Street, Off Street, Alley
Total Parking Spaces 2
Garage Y
Building
Lot Description Level
Story 3
Foundation Concrete Perimeter
Sewer Public Sewer
Water Public
Architectural Style Traditional, Contemporary
Level or Stories 3
Additional Building Above Grade, Below Grade
New Construction N
Schools
Elementary Schools Belmont Station
Middle Schools Trailside
High Schools Stone Bridge
School District Loudoun County Public Schools
Others
HOA Fee Include Common Area Maintenance,Management,Pool(s),Trash,Snow Removal
Senior Community No
Tax ID 115150209000
Ownership Fee Simple
SqFt Source Assessor
Security Features Smoke Detector
Special Listing Condition Standard
Read Less Info
Want to know what your home might be worth? Contact us for a FREE valuation!

Our team is ready to help you sell your home for the highest possible price ASAP

Bought with Gretchen Hamm • EXP Realty, LLC

"My job is to find and attract mastery-based agents to the office, protect the culture, and make sure everyone is happy! "






