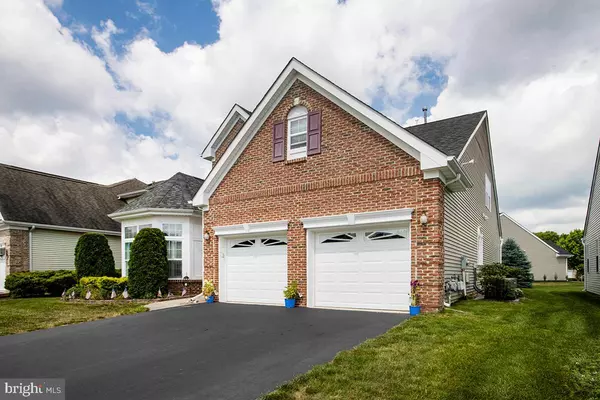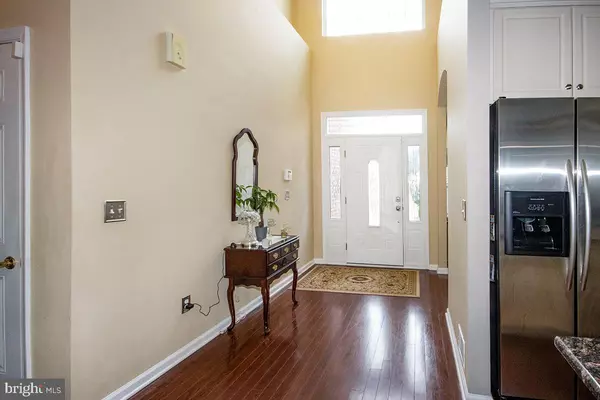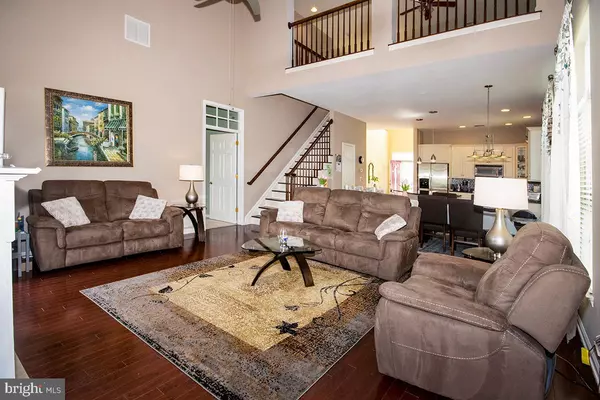$444,900
$444,900
For more information regarding the value of a property, please contact us for a free consultation.
2 Beds
3 Baths
2,363 SqFt
SOLD DATE : 10/31/2023
Key Details
Sold Price $444,900
Property Type Single Family Home
Sub Type Detached
Listing Status Sold
Purchase Type For Sale
Square Footage 2,363 sqft
Price per Sqft $188
Subdivision Horizons At Woods La
MLS Listing ID NJAC2008930
Sold Date 10/31/23
Style Contemporary
Bedrooms 2
Full Baths 2
Half Baths 1
HOA Fees $230/mo
HOA Y/N Y
Abv Grd Liv Area 2,363
Originating Board BRIGHT
Year Built 2006
Tax Year 2022
Lot Size 5,663 Sqft
Acres 0.13
Lot Dimensions 0.00 x 0.00
Property Description
This beautiful 2-3 bedroom home features 2,363 sq ft of pristine living space, beautiful brick front, dual zone HVAC and so much more. Upon entering the home you are greeted by a two story entry. Hardwood floors flow from here throughout much of the main level. A gorgeous, modern kitchen features stainless steel appliances, modern white cabinets with tile backsplash, and granite counters. The large island provides additional storage space and seating for 4-6 people. There is even an expanded pantry. Next to the island is space for a dining table. This flows right into the spacious living room, which boasts vaulted ceilings, beautiful hardwood floors, a gas fireplace, and ample windows for natural light. A formal dining room in the front of the home could be made into a 3rd bedroom should the new homeowner want to put up the wall and a door, or turn it into the perfect office. The primary suite is generously sized and has a high, tray ceiling. Neutral carpets in this room flow through both walk-in closets. The primary bathroom features dual sinks, soaking tub, separate shower stall, and tile floors. Off the living room is the door to the hardscaped patio with gas line for a grill. Upstairs is a carpeted flex space, family room or game room. The vaulted living room ceiling allows you to see from the upstairs room to your friends or family below. Also upstairs is the second bedroom and another full bathroom. Mechanicals are also located upstairs along with another finished storage room/office (unheated). Conveniently located about 20 minutes from Atlantic City and other shore points, this desirable Active Adult community also has many golf courses and other activities around.
Location
State NJ
County Atlantic
Area Hamilton Twp (20112)
Zoning GA-M
Rooms
Main Level Bedrooms 1
Interior
Interior Features Breakfast Area, Carpet, Ceiling Fan(s), Combination Kitchen/Dining, Dining Area, Entry Level Bedroom, Floor Plan - Open, Formal/Separate Dining Room, Kitchen - Gourmet, Kitchen - Island, Pantry, Primary Bath(s), Stall Shower, Upgraded Countertops
Hot Water Electric
Heating Forced Air
Cooling Central A/C
Flooring Hardwood, Carpet, Ceramic Tile
Fireplaces Number 1
Fireplaces Type Gas/Propane
Equipment Dishwasher, Dryer, Microwave, Oven/Range - Gas, Refrigerator, Stainless Steel Appliances, Washer
Fireplace Y
Window Features Vinyl Clad
Appliance Dishwasher, Dryer, Microwave, Oven/Range - Gas, Refrigerator, Stainless Steel Appliances, Washer
Heat Source Natural Gas
Laundry Main Floor
Exterior
Exterior Feature Patio(s)
Garage Additional Storage Area, Garage - Front Entry, Garage Door Opener, Inside Access, Oversized
Garage Spaces 4.0
Waterfront N
Water Access N
Roof Type Architectural Shingle
Accessibility None
Porch Patio(s)
Parking Type Attached Garage, Driveway
Attached Garage 2
Total Parking Spaces 4
Garage Y
Building
Story 2
Foundation Slab
Sewer Public Sewer
Water Public
Architectural Style Contemporary
Level or Stories 2
Additional Building Above Grade, Below Grade
Structure Type Dry Wall,9'+ Ceilings,Vaulted Ceilings,Tray Ceilings
New Construction N
Schools
School District Hamilton Township Public Schools
Others
HOA Fee Include Pool(s),Lawn Care Front,Lawn Care Rear,Lawn Care Side,Lawn Maintenance
Senior Community Yes
Age Restriction 55
Tax ID 12-00997 03-00009
Ownership Fee Simple
SqFt Source Assessor
Acceptable Financing Cash, Conventional, FHA, VA
Horse Property N
Listing Terms Cash, Conventional, FHA, VA
Financing Cash,Conventional,FHA,VA
Special Listing Condition Standard
Read Less Info
Want to know what your home might be worth? Contact us for a FREE valuation!

Our team is ready to help you sell your home for the highest possible price ASAP

Bought with Nicole A. Villante • Coldwell Banker Realty

"My job is to find and attract mastery-based agents to the office, protect the culture, and make sure everyone is happy! "






