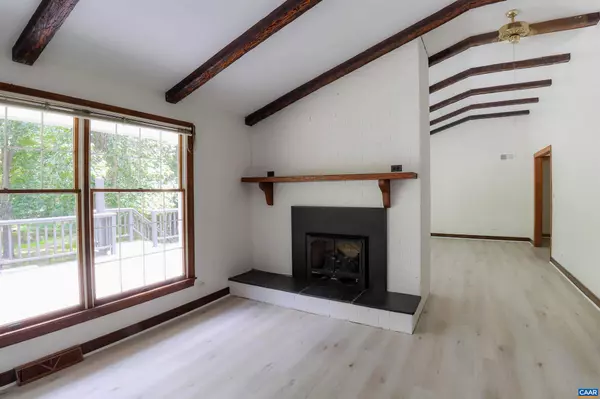$605,000
$655,000
7.6%For more information regarding the value of a property, please contact us for a free consultation.
4 Beds
3 Baths
3,526 SqFt
SOLD DATE : 11/03/2023
Key Details
Sold Price $605,000
Property Type Single Family Home
Sub Type Detached
Listing Status Sold
Purchase Type For Sale
Square Footage 3,526 sqft
Price per Sqft $171
Subdivision Unknown
MLS Listing ID 634820
Sold Date 11/03/23
Style Post & Beam,Ranch/Rambler
Bedrooms 4
Full Baths 3
HOA Y/N N
Abv Grd Liv Area 1,926
Originating Board CAAR
Year Built 1974
Annual Tax Amount $3,527
Tax Year 2022
Lot Size 7.570 Acres
Acres 7.57
Property Description
RECENT UPDATES include: new flooring throughout the main level, fresh interior paint, updated electrical in the garage, exterior paint and more! Charming country property situated on 7.57 acres in beautiful Keswick horse country with mountain views and a private pond. This lovely home features soaring vaulted ceilings in the living room and dining room, a bright open kitchen, an eye catching brick fireplace and easy living with 3 bedrooms and 2 full baths on the main level. The large walk-out basement with separate bedroom and full bath provides options for a game/media room, office or apartment. The vintage cast iron wood stove is an added bonus! Enjoy the natural beauty that makes this property so special by spending time outdoors on one of the numerous private decks or porches. Don't miss the opportunity to own a small farm in the heart of Keswick! Situated 3.5 miles from Keswick Hall and located on the new Rt 231 craft beverage trail with close proximity to wineries, breweries and cideries make this home ideal for a primary residence or investment property. In the coming month, owners will be completing improvements to the home such as new carpet, painting, etc.,Formica Counter,Oak Cabinets,Wood Cabinets,Fireplace in Basement,Fireplace in Family Room
Location
State VA
County Albemarle
Zoning R-A
Rooms
Other Rooms Living Room, Dining Room, Kitchen, Family Room, Basement, Foyer, Laundry, Bonus Room, Full Bath, Additional Bedroom
Basement Full, Heated, Partially Finished, Walkout Level, Windows
Main Level Bedrooms 3
Interior
Interior Features Stove - Wood, Recessed Lighting, Entry Level Bedroom
Heating Central, Forced Air
Cooling Air Purification System, Central A/C, Heat Pump(s)
Flooring Carpet, Hardwood, Laminated, Wood
Fireplaces Number 2
Fireplaces Type Gas/Propane, Wood
Equipment Dryer, Washer, Dishwasher, Oven/Range - Electric, Microwave, Refrigerator, Oven - Wall
Fireplace Y
Window Features Double Hung,Insulated,Screens
Appliance Dryer, Washer, Dishwasher, Oven/Range - Electric, Microwave, Refrigerator, Oven - Wall
Heat Source Electric
Exterior
Waterfront Y
View Pasture, Water, Trees/Woods, Garden/Lawn
Roof Type Composite
Accessibility None
Road Frontage Private
Garage Y
Building
Lot Description Landscaping, Level, Private, Open, Trees/Wooded, Sloping, Partly Wooded
Story 1
Foundation Block
Sewer Septic Exists
Water Well
Architectural Style Post & Beam, Ranch/Rambler
Level or Stories 1
Additional Building Above Grade, Below Grade
Structure Type 9'+ Ceilings,High,Vaulted Ceilings,Cathedral Ceilings
New Construction N
Schools
Elementary Schools Stone-Robinson
Middle Schools Burley
High Schools Monticello
School District Albemarle County Public Schools
Others
Ownership Other
Security Features Smoke Detector
Special Listing Condition Standard
Read Less Info
Want to know what your home might be worth? Contact us for a FREE valuation!

Our team is ready to help you sell your home for the highest possible price ASAP

Bought with MALLORY J WEBB • NEST REALTY GROUP

"My job is to find and attract mastery-based agents to the office, protect the culture, and make sure everyone is happy! "






