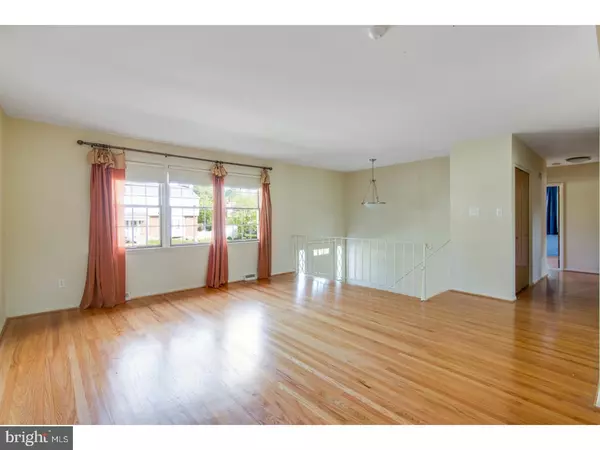$265,000
$260,000
1.9%For more information regarding the value of a property, please contact us for a free consultation.
4 Beds
2 Baths
1,975 SqFt
SOLD DATE : 07/05/2018
Key Details
Sold Price $265,000
Property Type Single Family Home
Sub Type Detached
Listing Status Sold
Purchase Type For Sale
Square Footage 1,975 sqft
Price per Sqft $134
Subdivision Northridge
MLS Listing ID 1001176654
Sold Date 07/05/18
Style Ranch/Rambler,Raised Ranch/Rambler
Bedrooms 4
Full Baths 1
Half Baths 1
HOA Y/N N
Abv Grd Liv Area 1,975
Originating Board TREND
Year Built 1963
Annual Tax Amount $1,974
Tax Year 2017
Lot Size 6,970 Sqft
Acres 0.16
Lot Dimensions 69X98
Property Description
Welcome home to Claymont! This raised ranch (bi-level) home has had plenty of updates making it the updated home that you may be looking for! As you enter the front door and into the living room, you'll be greeted by the beautiful hardwood floors throughout and the large windows that let in plenty of natural light. Walk through the living room to the open dining room that features a ceiling fan and another large window with an abundance of natural light. Through the dining room, you'll enter into the completely remodeled kitchen, complete with plenty of countertop (granite) space for your cooking and entertaining needs. Down the hallway, you will find 3 bedrooms with a full bath to serve. All bedrooms include hardwood flooring and closet space The full bathroom has been updated as well! Downstairs, you will be welcomed with wall to wall carpeting and a large Family Room with a walk out entrance. The downstairs also features a 4th bedroom and a half bathroom. The 4th bedroom can easily be converted to a home office, craft room, or a home gym...possibilities are endless! All of this is made complete with a patio in the backyard perfect for relaxing and entertaining. Come make this house your home.
Location
State DE
County New Castle
Area Brandywine (30901)
Zoning NC6.5
Rooms
Other Rooms Living Room, Dining Room, Primary Bedroom, Bedroom 2, Bedroom 3, Kitchen, Family Room, Bedroom 1, Attic
Basement Full, Outside Entrance, Fully Finished
Interior
Interior Features Ceiling Fan(s), Kitchen - Eat-In
Hot Water Natural Gas
Heating Gas, Forced Air
Cooling Central A/C
Flooring Wood, Fully Carpeted
Equipment Cooktop, Oven - Wall, Oven - Self Cleaning, Dishwasher, Disposal
Fireplace N
Appliance Cooktop, Oven - Wall, Oven - Self Cleaning, Dishwasher, Disposal
Heat Source Natural Gas
Laundry Lower Floor
Exterior
Exterior Feature Patio(s)
Garage Inside Access
Garage Spaces 3.0
Utilities Available Cable TV
Waterfront N
Water Access N
Roof Type Shingle
Accessibility None
Porch Patio(s)
Parking Type Attached Garage, Other
Attached Garage 1
Total Parking Spaces 3
Garage Y
Building
Lot Description Level
Foundation Brick/Mortar
Sewer Public Sewer
Water Public
Architectural Style Ranch/Rambler, Raised Ranch/Rambler
Additional Building Above Grade
New Construction N
Schools
Elementary Schools Maple Lane
Middle Schools Dupont
High Schools Mount Pleasant
School District Brandywine
Others
HOA Fee Include Common Area Maintenance,Snow Removal
Senior Community No
Tax ID 06-095.00-055
Ownership Fee Simple
Read Less Info
Want to know what your home might be worth? Contact us for a FREE valuation!

Our team is ready to help you sell your home for the highest possible price ASAP

Bought with Non Subscribing Member • Non Member Office

"My job is to find and attract mastery-based agents to the office, protect the culture, and make sure everyone is happy! "






