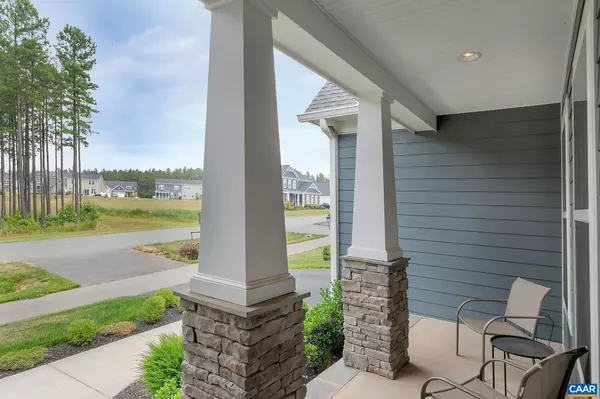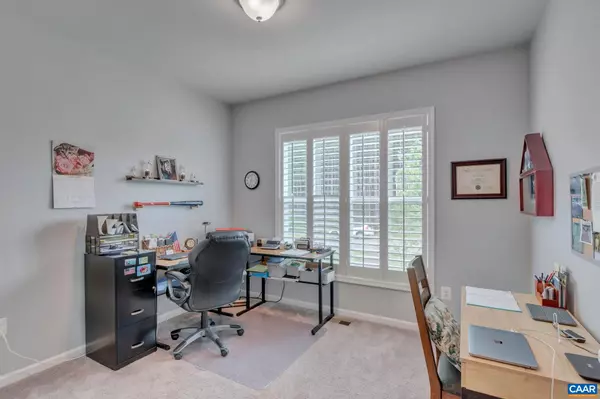$608,000
$619,900
1.9%For more information regarding the value of a property, please contact us for a free consultation.
4 Beds
3 Baths
3,258 SqFt
SOLD DATE : 11/16/2023
Key Details
Sold Price $608,000
Property Type Single Family Home
Sub Type Detached
Listing Status Sold
Purchase Type For Sale
Square Footage 3,258 sqft
Price per Sqft $186
Subdivision Spring Creek
MLS Listing ID 642863
Sold Date 11/16/23
Style Craftsman
Bedrooms 4
Full Baths 3
HOA Fees $170/mo
HOA Y/N Y
Abv Grd Liv Area 1,908
Originating Board CAAR
Year Built 2020
Annual Tax Amount $3,132
Tax Year 2023
Lot Size 0.330 Acres
Acres 0.33
Property Description
New to the market in Spring Creek, this main level living home on a full, finished walk up basement is better than new. Features include a first floor owner's suite, 9 foot ceilings, NEW LUXURY VINYL PLANK FLOORING THROUGHOUT THE MAIN LEVEL, and a spacious configuration in a resort style, amenity filled golf community. Custom Plantation shutters, gourmet kitchen features upgraded stainless appliances & fixtures, granite counters, 42" cherry cabinets. Laundry & 2 additional carpeted bedrooms & full bath on main level, finished basement with bedroom/bonus room, full bath, rec room, workshop, storage & utility room. Home also features a whole house filtered soft water system, a reverse osmosis system, screened porch, outdoor patio with fire pit, & an irrigation system. Wired for both cable & fiber optic internet service. Spring Creek is a top rated golf course community with 24 hour gated security, clubhouse, bar & restaurant, pool, fitness center, tennis, pickleball courts, walking trails and more!,Cherry Cabinets
Location
State VA
County Louisa
Zoning RD
Rooms
Other Rooms Living Room, Dining Room, Primary Bedroom, Kitchen, Foyer, Laundry, Mud Room, Recreation Room, Utility Room, Bonus Room, Primary Bathroom, Full Bath, Additional Bedroom
Basement Fully Finished, Full, Interior Access, Outside Entrance, Walkout Level, Windows
Main Level Bedrooms 3
Interior
Interior Features Breakfast Area, Kitchen - Eat-In, Kitchen - Island, Pantry, Recessed Lighting, Entry Level Bedroom
Heating Central
Cooling Central A/C, Heat Pump(s)
Flooring Carpet, Ceramic Tile
Equipment Dryer, Washer/Dryer Hookups Only, Washer, Dishwasher, Disposal, Microwave, Oven - Wall, Cooktop, Energy Efficient Appliances
Fireplace N
Window Features Insulated,Low-E,Screens,Double Hung,Vinyl Clad
Appliance Dryer, Washer/Dryer Hookups Only, Washer, Dishwasher, Disposal, Microwave, Oven - Wall, Cooktop, Energy Efficient Appliances
Heat Source Electric, Propane - Owned
Exterior
Garage Other, Garage - Front Entry
Amenities Available Club House, Tot Lots/Playground, Tennis Courts, Basketball Courts, Community Center, Exercise Room, Golf Club, Library, Meeting Room, Newspaper Service, Picnic Area, Swimming Pool, Sauna, Jog/Walk Path
View Other, Trees/Woods
Roof Type Architectural Shingle
Accessibility None
Garage Y
Building
Lot Description Landscaping, Level
Story 1
Foundation Concrete Perimeter, Stone
Sewer Public Sewer
Water Public
Architectural Style Craftsman
Level or Stories 1
Additional Building Above Grade, Below Grade
Structure Type 9'+ Ceilings,Tray Ceilings
New Construction N
Schools
Elementary Schools Moss-Nuckols
Middle Schools Louisa
High Schools Louisa
School District Louisa County Public Schools
Others
HOA Fee Include Health Club,Insurance,Pool(s),Management,Reserve Funds,Road Maintenance,Sauna,Snow Removal,Trash
Ownership Other
Security Features Security System,Carbon Monoxide Detector(s),Security Gate,Smoke Detector
Special Listing Condition Standard
Read Less Info
Want to know what your home might be worth? Contact us for a FREE valuation!

Our team is ready to help you sell your home for the highest possible price ASAP

Bought with NIKILYN GRIMSLEY • AVENUE REALTY, LLC

"My job is to find and attract mastery-based agents to the office, protect the culture, and make sure everyone is happy! "






