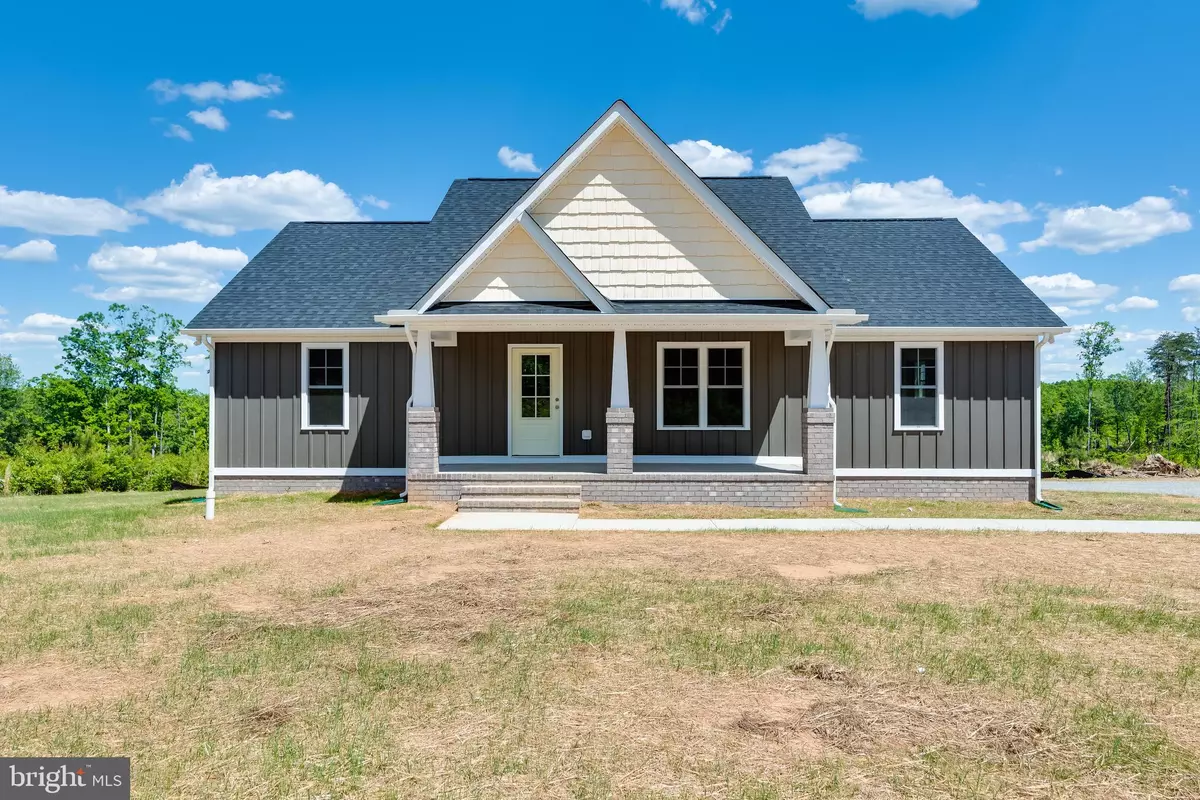$394,950
$389,950
1.3%For more information regarding the value of a property, please contact us for a free consultation.
3 Beds
2 Baths
1,600 SqFt
SOLD DATE : 11/16/2023
Key Details
Sold Price $394,950
Property Type Single Family Home
Sub Type Detached
Listing Status Sold
Purchase Type For Sale
Square Footage 1,600 sqft
Price per Sqft $246
Subdivision None Available
MLS Listing ID VALA2004320
Sold Date 11/16/23
Style Craftsman,Ranch/Rambler
Bedrooms 3
Full Baths 2
HOA Y/N N
Abv Grd Liv Area 1,600
Originating Board BRIGHT
Year Built 2023
Tax Year 2023
Lot Size 3.510 Acres
Acres 3.51
Property Description
Welcome to 3091 Paynes Mill Road! The Meadows at Paynes Mill is a rural subdivision within 15 mins of I-64 at the Gum Spring exit. The “Dillwyn” plan has 1600 SF, 3 Bedrooms, 2 baths & an attached 2-car garage. Situated on Lot 1, this lot has 3.51 acres of land mixed in open field & woods. The main living area includes an open floor plan w/ 9' ceilings, LVP floors & flush mount LED lighting. Within the kitchen you'll notice a raised breakfast bar, granite tops, stainless steel appliances, pantry, & tons of storage space. The primary bedroom is located on the separate side of the home from the other 2 bedrooms & has attached full bath w/ a double vanity, large shower, & a 7'x12' walk-in closet. Outside there is an 8'x22' covered porch & a 12x14 rear deck. Other features include a concrete sidewalk, conditioned crawl space, inline water filter, & dimensional roofing to name a few. NO SUBDIVISION RESTRICTIONS & HIGH SPEED INTERNET! The finished photos are of another home recently completed by the same builder: SIMILAR LAYOUT & FINISHES & are FOR EXAMPLE ONLY. Estimated completion is November 2023. $7,500 Closing cost credit with use of preferred Lender! We hope you call it HOME!
Location
State VA
County Louisa
Zoning A2
Rooms
Other Rooms Living Room, Dining Room, Primary Bedroom, Bedroom 2, Bedroom 3, Kitchen, Laundry, Primary Bathroom
Main Level Bedrooms 3
Interior
Interior Features Attic, Bar, Built-Ins, Carpet, Ceiling Fan(s), Entry Level Bedroom, Primary Bath(s), Pantry, Walk-in Closet(s), Combination Kitchen/Dining, Dining Area, Floor Plan - Open, Kitchen - Eat-In, Recessed Lighting, Tub Shower, Upgraded Countertops
Hot Water Electric
Heating Heat Pump(s)
Cooling Heat Pump(s)
Flooring Carpet, Luxury Vinyl Plank
Equipment Dishwasher, Microwave, Stove
Fireplace N
Appliance Dishwasher, Microwave, Stove
Heat Source Electric
Laundry Hookup
Exterior
Exterior Feature Porch(es), Deck(s)
Garage Garage - Side Entry, Garage Door Opener
Garage Spaces 2.0
Waterfront N
Water Access N
Roof Type Composite,Shingle
Accessibility None
Porch Porch(es), Deck(s)
Attached Garage 2
Total Parking Spaces 2
Garage Y
Building
Story 1
Foundation Crawl Space
Sewer Private Septic Tank
Water Well
Architectural Style Craftsman, Ranch/Rambler
Level or Stories 1
Additional Building Above Grade, Below Grade
Structure Type 9'+ Ceilings,Dry Wall
New Construction Y
Schools
Elementary Schools Jouett
Middle Schools Louisa
High Schools Louisa
School District Louisa County Public Schools
Others
Senior Community No
Tax ID 91-38-1
Ownership Fee Simple
SqFt Source Estimated
Special Listing Condition Standard
Read Less Info
Want to know what your home might be worth? Contact us for a FREE valuation!

Our team is ready to help you sell your home for the highest possible price ASAP

Bought with Non Member • Non Subscribing Office

"My job is to find and attract mastery-based agents to the office, protect the culture, and make sure everyone is happy! "






