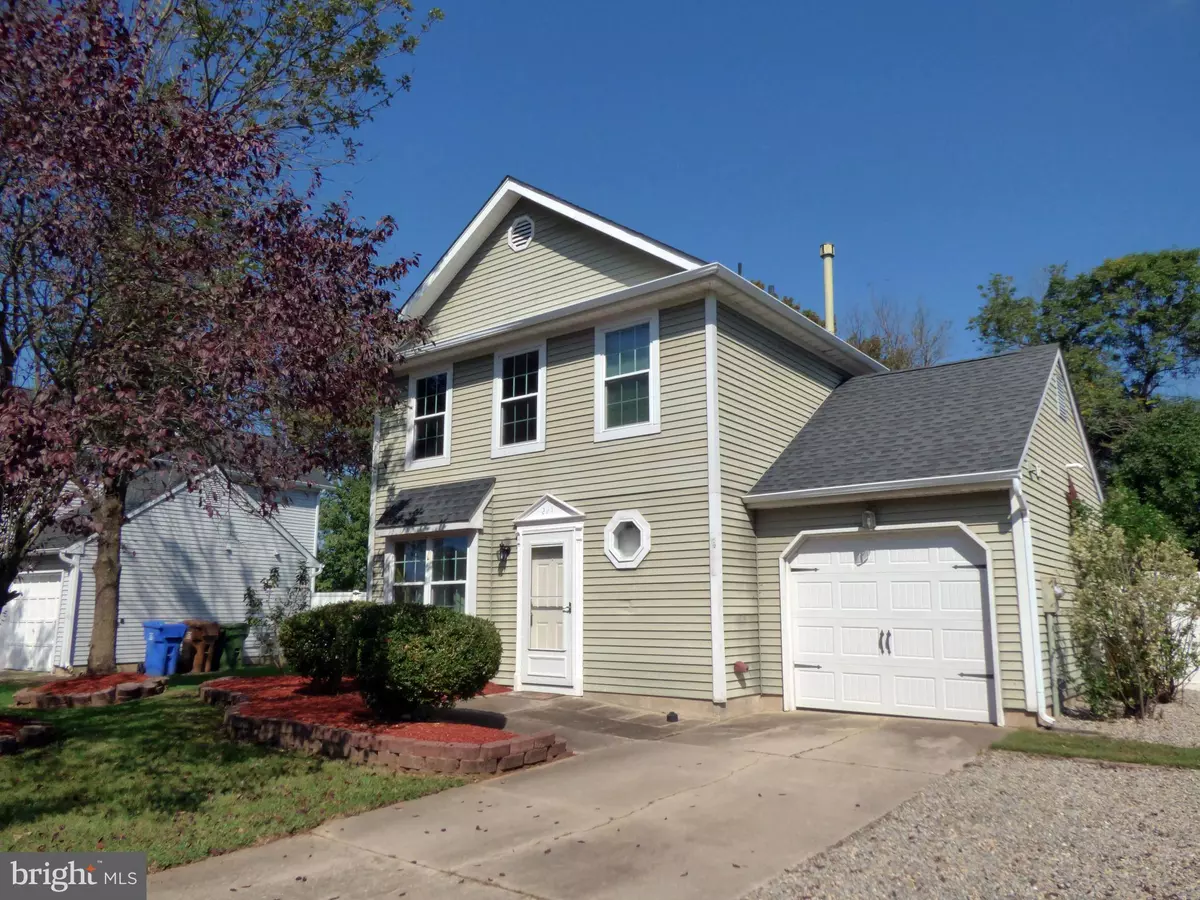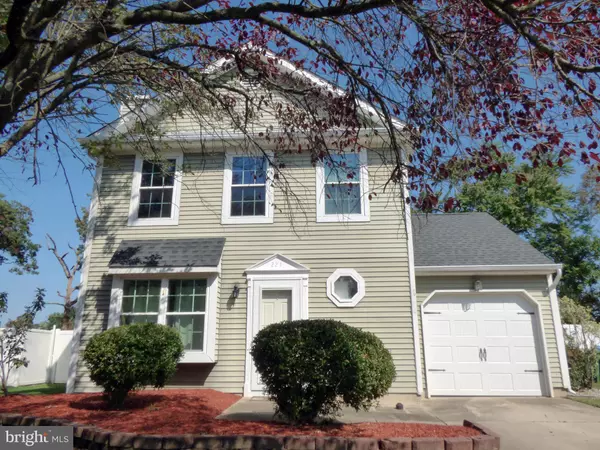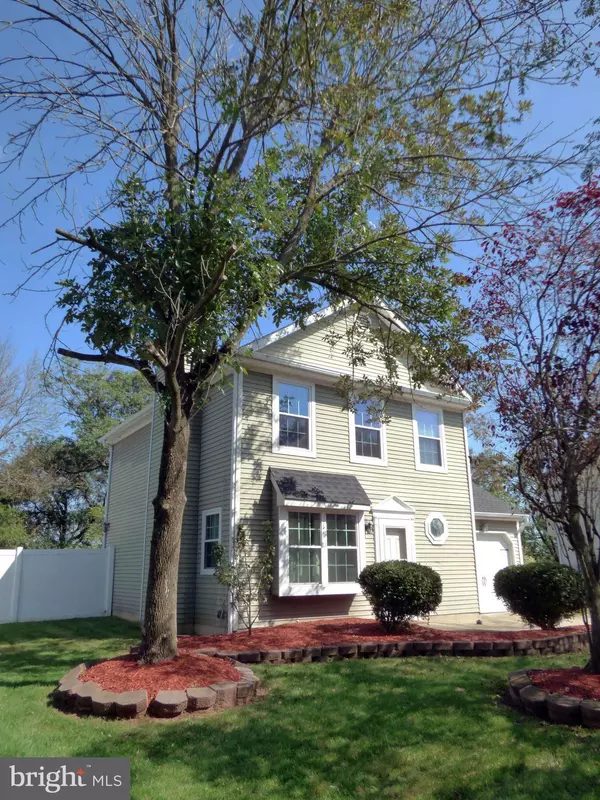$315,000
$309,000
1.9%For more information regarding the value of a property, please contact us for a free consultation.
3 Beds
2 Baths
1,232 SqFt
SOLD DATE : 11/17/2023
Key Details
Sold Price $315,000
Property Type Single Family Home
Sub Type Detached
Listing Status Sold
Purchase Type For Sale
Square Footage 1,232 sqft
Price per Sqft $255
Subdivision Fox Hound Village
MLS Listing ID NJGL2034588
Sold Date 11/17/23
Style Colonial
Bedrooms 3
Full Baths 1
Half Baths 1
HOA Fees $13/ann
HOA Y/N Y
Abv Grd Liv Area 1,232
Originating Board BRIGHT
Year Built 1984
Annual Tax Amount $4,221
Tax Year 2022
Lot Size 6,534 Sqft
Acres 0.15
Lot Dimensions 0.00 x 0.00
Property Description
Multiple Offers received. Requesting Best and Final offer by 10.14.23 at 5:00 pm. is Nestled in the Fox Hound Village community in Logan Township. 3 Bedroom 1.5 Bath home with a beautiful saltwater, inground POOL. Kitchen overlooks a peaceful backyard oasis and features upgraded countertops, island for additional seating and stainless steel appliances. Enjoy the wood burning fireplace and stunning wainscotting walls throughout the Living and Dining Room. Laundry area provides access to the Garage. Head upstairs to the second floor where you will find 3 spacious Bedrooms and a full Bath. From the main floor Dining area, step outside onto the Deck and Patio and enjoy the fresh air. There is plenty of space to entertain with family or friends whether by the fire pit or lounging by the pool (new liner). Sold in as is condition with all repairs, inspections and certifications the responsibility of the Buyer. Make your appointment today!
Location
State NJ
County Gloucester
Area Logan Twp (20809)
Zoning RES
Rooms
Other Rooms Living Room, Dining Room, Bedroom 2, Bedroom 3, Kitchen, Bedroom 1, Laundry, Bathroom 1, Bathroom 2
Interior
Interior Features Attic, Kitchen - Eat-In, Kitchen - Island
Hot Water Natural Gas
Cooling Central A/C
Flooring Laminate Plank
Fireplaces Number 1
Fireplaces Type Wood
Fireplace Y
Heat Source Natural Gas
Laundry Main Floor
Exterior
Exterior Feature Deck(s)
Garage Spaces 3.0
Fence Partially
Pool Fenced, In Ground, Saltwater
Waterfront N
Water Access N
Roof Type Shingle
Accessibility None
Porch Deck(s)
Parking Type Driveway
Total Parking Spaces 3
Garage N
Building
Story 2
Foundation Slab
Sewer Public Sewer
Water Public
Architectural Style Colonial
Level or Stories 2
Additional Building Above Grade, Below Grade
New Construction N
Schools
School District Kingsway Regional High
Others
Senior Community No
Tax ID 09-01901-00029
Ownership Fee Simple
SqFt Source Assessor
Acceptable Financing FHA, Conventional, Cash, VA, USDA
Listing Terms FHA, Conventional, Cash, VA, USDA
Financing FHA,Conventional,Cash,VA,USDA
Special Listing Condition Standard
Read Less Info
Want to know what your home might be worth? Contact us for a FREE valuation!

Our team is ready to help you sell your home for the highest possible price ASAP

Bought with Hollie M Dodge • RE/MAX Preferred - Mullica Hill

"My job is to find and attract mastery-based agents to the office, protect the culture, and make sure everyone is happy! "






