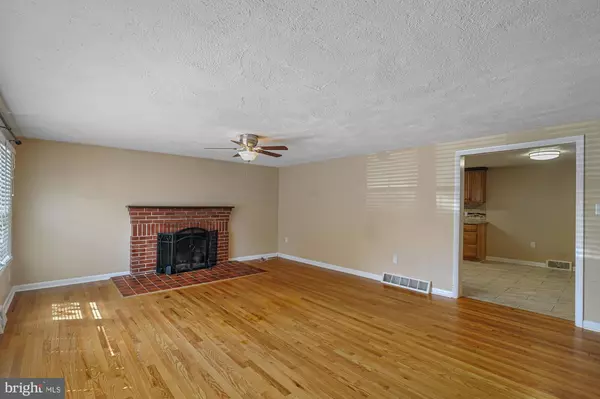$325,000
$325,000
For more information regarding the value of a property, please contact us for a free consultation.
4 Beds
2 Baths
1,428 SqFt
SOLD DATE : 11/17/2023
Key Details
Sold Price $325,000
Property Type Single Family Home
Sub Type Detached
Listing Status Sold
Purchase Type For Sale
Square Footage 1,428 sqft
Price per Sqft $227
Subdivision None Available
MLS Listing ID DEKT2022776
Sold Date 11/17/23
Style Ranch/Rambler
Bedrooms 4
Full Baths 2
HOA Y/N N
Abv Grd Liv Area 1,428
Originating Board BRIGHT
Year Built 1957
Annual Tax Amount $846
Tax Year 2022
Lot Size 0.344 Acres
Acres 0.34
Lot Dimensions 100.00 x 150.00
Property Description
Beautiful Ranch home located in South Dover Manor and in the Caesar Rodney School District. This 4 Br 2 BA home has wood floors and wood burning fireplace in Living Room. The eat in kitchen is nicely sized and the lends itself to entertaining Granite and Stainless-Steel Appliances are just a few of the updates this home has. The Bedrooms are all large and there is plenty of closet space. The finished basement is a great place to watch your favorite team. This home has many updates and should be added to your list to see today before it's gone. There is attached garaged as well as a detached garage out back and the yard is fenced. Great patio area to enjoy as well. Location of this home gives you easy access to all Dover has to offer. Easily jump on route 1 to get to the beach or to the city. New Roof, HVAC and many recent updates. Air Handler in Primary Bedroom is as is. Has never functioned since owners have owned the home. Don't miss your opportunity to tour this lovely home.
Location
State DE
County Kent
Area Caesar Rodney (30803)
Zoning RS1
Rooms
Other Rooms Living Room, Primary Bedroom, Bedroom 2, Bedroom 3, Kitchen, Family Room, Bedroom 1
Basement Fully Finished
Main Level Bedrooms 4
Interior
Hot Water Electric
Heating Forced Air
Cooling Central A/C
Fireplaces Number 1
Fireplace Y
Heat Source Natural Gas
Exterior
Garage Garage - Front Entry, Garage Door Opener, Inside Access
Garage Spaces 4.0
Waterfront N
Water Access N
Accessibility None
Parking Type Attached Garage, Detached Garage, Off Site
Attached Garage 2
Total Parking Spaces 4
Garage Y
Building
Story 1
Foundation Block
Sewer Public Sewer
Water Well
Architectural Style Ranch/Rambler
Level or Stories 1
Additional Building Above Grade, Below Grade
New Construction N
Schools
School District Caesar Rodney
Others
Senior Community No
Tax ID ED-00-08610-01-4300-000
Ownership Fee Simple
SqFt Source Assessor
Special Listing Condition Standard
Read Less Info
Want to know what your home might be worth? Contact us for a FREE valuation!

Our team is ready to help you sell your home for the highest possible price ASAP

Bought with Anthony L Lapinsky • Olson Realty

"My job is to find and attract mastery-based agents to the office, protect the culture, and make sure everyone is happy! "






