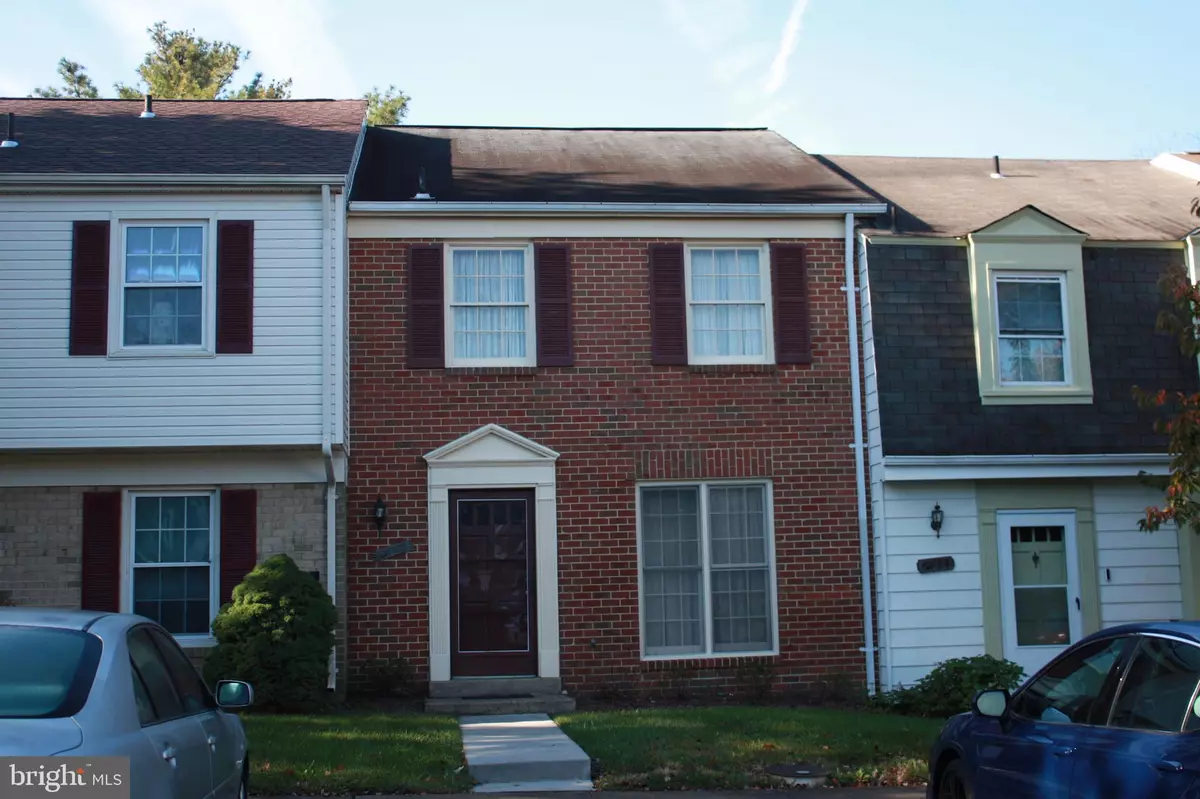$406,000
$425,000
4.5%For more information regarding the value of a property, please contact us for a free consultation.
3 Beds
3 Baths
1,320 SqFt
SOLD DATE : 11/28/2023
Key Details
Sold Price $406,000
Property Type Townhouse
Sub Type Interior Row/Townhouse
Listing Status Sold
Purchase Type For Sale
Square Footage 1,320 sqft
Price per Sqft $307
Subdivision Franconia Commons
MLS Listing ID VAFX2153330
Sold Date 11/28/23
Style Traditional
Bedrooms 3
Full Baths 2
Half Baths 1
HOA Fees $97/qua
HOA Y/N Y
Abv Grd Liv Area 1,320
Originating Board BRIGHT
Year Built 1973
Annual Tax Amount $4,750
Tax Year 2023
Lot Size 1,480 Sqft
Acres 0.03
Property Description
Wonderful opportunity for some sweat equity here in this 2 level townhouse. This below market value home is in need of TLC. Needs updated kitchen and baths, paint and flooring - a "diamond in the rough"! This sweet brick front home offers a spacious living room with crown molding, country kitchen across the back with ample table space and walks out to private patio in fenced yard. Large master bedroom with in suite bath and 2 closets, 2 additional bedrooms and hall bath complete the upper level. This peaceful popular community offers an excellent location with a plethora of amenities all around you. In the community enjoy pool, tot lot, tennis courts, and playing field. Franconia Commons community is walkable to Manchester Lakes Towne Center features numerous shopping options with Amazon Fresh as it's anchor store and coming soon you can enjoy Firebirds and First Watch. You are also close to the Kingstowne Town Center, Hill Top Shopping Center anchored by with Wegmans and numerous restaurants, and Springfield Towne Center.. Easy access to Ft Belvoir, the Springfield mixing bowl of I-495, I-95, I-395, Franconia-Springfield Parkway, 2 metro stations Springfield Metro Station (Blue Line) and Van Dorn Metro Station (Blue Line) and VRE.
Location
State VA
County Fairfax
Zoning 180
Interior
Interior Features Crown Moldings, Floor Plan - Traditional, Kitchen - Country, Kitchen - Eat-In, Kitchen - Table Space, Primary Bath(s)
Hot Water Electric
Heating Forced Air
Cooling Central A/C
Flooring Carpet, Vinyl
Equipment Dishwasher, Disposal, Dryer, Exhaust Fan, Oven/Range - Electric, Range Hood, Refrigerator, Stove, Washer
Furnishings No
Fireplace N
Appliance Dishwasher, Disposal, Dryer, Exhaust Fan, Oven/Range - Electric, Range Hood, Refrigerator, Stove, Washer
Heat Source Electric
Exterior
Garage Spaces 2.0
Parking On Site 6616
Fence Rear, Wood, Privacy
Amenities Available Common Grounds, Picnic Area, Pool - Outdoor, Tot Lots/Playground, Tennis Courts
Waterfront N
Water Access N
Accessibility None
Total Parking Spaces 2
Garage N
Building
Story 2
Foundation Slab
Sewer Public Sewer
Water Public
Architectural Style Traditional
Level or Stories 2
Additional Building Above Grade, Below Grade
New Construction N
Schools
Elementary Schools Franconia
Middle Schools Twain
High Schools Edison
School District Fairfax County Public Schools
Others
Pets Allowed N
HOA Fee Include Common Area Maintenance,Management,Pool(s),Parking Fee,Reserve Funds,Trash
Senior Community No
Tax ID 0911 10 0089
Ownership Fee Simple
SqFt Source Assessor
Acceptable Financing Cash, Conventional, FHA, VA
Listing Terms Cash, Conventional, FHA, VA
Financing Cash,Conventional,FHA,VA
Special Listing Condition Standard
Read Less Info
Want to know what your home might be worth? Contact us for a FREE valuation!

Our team is ready to help you sell your home for the highest possible price ASAP

Bought with Cameron Salemi • Long & Foster Real Estate, Inc.

"My job is to find and attract mastery-based agents to the office, protect the culture, and make sure everyone is happy! "






