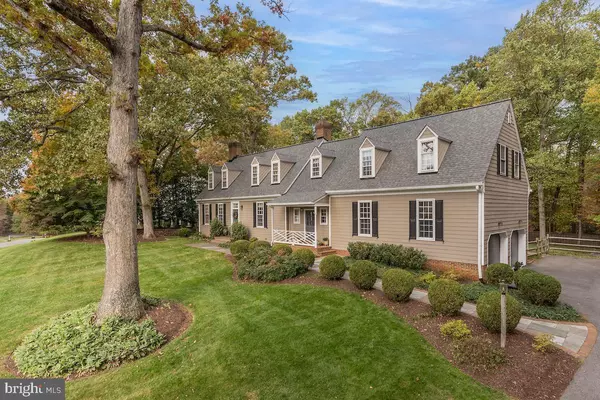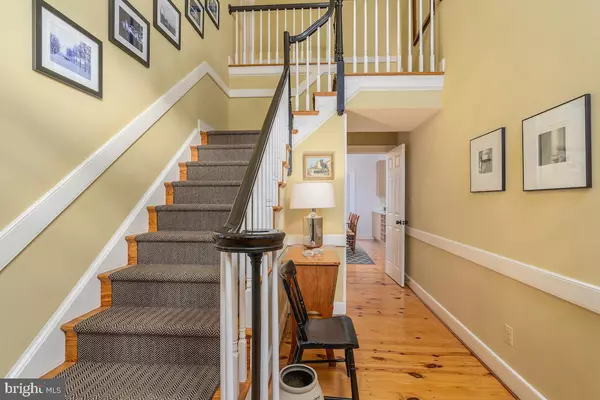$1,515,000
$1,413,000
7.2%For more information regarding the value of a property, please contact us for a free consultation.
4 Beds
5 Baths
5,398 SqFt
SOLD DATE : 11/30/2023
Key Details
Sold Price $1,515,000
Property Type Single Family Home
Sub Type Detached
Listing Status Sold
Purchase Type For Sale
Square Footage 5,398 sqft
Price per Sqft $280
Subdivision Justement Woods
MLS Listing ID MDMC2110108
Sold Date 11/30/23
Style Colonial
Bedrooms 4
Full Baths 4
Half Baths 1
HOA Y/N N
Abv Grd Liv Area 3,898
Originating Board BRIGHT
Year Built 1981
Annual Tax Amount $13,134
Tax Year 2023
Lot Size 1.046 Acres
Acres 1.05
Property Description
Hygge in the heart of Potomac!
Rare opportunity to own a Brendan O’Neill home in one of Potomac’s most delightful neighborhoods. Situated high on a hill at the end of a peaceful cul-de-sac, this gracious, light-filled home boasts 4 bedrooms and 4.5 baths, 9.5’ ceilings on the main level, stunning heart-pine floors, and five fireplaces. Thoughtfully renovated from top to bottom, this inviting home also features new roof and AC, both installed in 2023, main-level home office overlooking the back yard, banquet-sized dining room with shiplap wainscoting and wall of windows and French doors opening to the custom patio, custom wet bar worthy of Joanna Gaines, custom kitchen with large center island, quartz countertops and stainless steel appliances, sun room with skylight overlooking the garden, custom master bath with two-person shower and double vanities, three well-proportioned secondary bedrooms with two renovated bathrooms upstairs, and a fully finished lower level with 9’ ceilings and a mini-home gym. Best of all, the spectacular one-acre yard will stir your soul! Enveloped by a canopy of sky-high mature trees, the backyard is an oasis you and your family will enjoy day-in and day-out. Fully fenced and landscaped, it has a lovely stone patio for dining and entertaining, a huge, flat grassy area for sport, and a unique garden area featuring a large fire pit, a charming custom-built cottage, and an al-fresco dining space. Get ready to host parties – you’re going to love entertaining in this fantastic space! When you’re ready for a nature walk, the Watts-Branch Park is just steps away from your front door.
Located in the coveted Winston Churchill school district, this charming home is just 6 minutes from Potomac Village and a convenient distance from downtown Washington, downtown Bethesda, Northern Virginia, the I-270 Life Sciences Corridor, and all major airports. Lovingly and meticulously maintained by its current owners for the past 23 years, this gem is move-in ready. Don’t wait – this peaceful retreat won’t last long!
Location
State MD
County Montgomery
Zoning RE1
Direction South
Rooms
Other Rooms Living Room, Dining Room, Primary Bedroom, Bedroom 2, Bedroom 3, Bedroom 4, Kitchen, Game Room, Family Room, Foyer, Breakfast Room, Study, Sun/Florida Room, Laundry, Other, Storage Room
Basement Connecting Stairway, Partially Finished, Poured Concrete
Interior
Interior Features Breakfast Area, Family Room Off Kitchen, Kitchen - Gourmet, Kitchen - Island, Kitchen - Table Space, Dining Area, Kitchen - Eat-In, Primary Bath(s), Entry Level Bedroom, Built-Ins, Chair Railings, Upgraded Countertops, Crown Moldings, Wainscotting, Wet/Dry Bar, Wood Floors, Floor Plan - Traditional
Hot Water Electric
Heating Forced Air
Cooling Central A/C
Flooring Wood
Fireplaces Number 5
Fireplaces Type Mantel(s)
Equipment Cooktop, Dishwasher, Disposal, Dryer, Icemaker, Extra Refrigerator/Freezer, Oven - Wall, Exhaust Fan, Refrigerator, Washer, Oven - Double
Furnishings No
Fireplace Y
Appliance Cooktop, Dishwasher, Disposal, Dryer, Icemaker, Extra Refrigerator/Freezer, Oven - Wall, Exhaust Fan, Refrigerator, Washer, Oven - Double
Heat Source Oil, Electric
Exterior
Exterior Feature Patio(s)
Garage Garage - Side Entry
Garage Spaces 2.0
Fence Rear
Waterfront N
Water Access N
View Garden/Lawn, Trees/Woods
Roof Type Shake
Accessibility None
Porch Patio(s)
Parking Type Attached Garage
Attached Garage 2
Total Parking Spaces 2
Garage Y
Building
Lot Description Private, Cul-de-sac, Landscaping, Partly Wooded, Rear Yard
Story 3
Foundation Block
Sewer Septic Exists
Water Public
Architectural Style Colonial
Level or Stories 3
Additional Building Above Grade, Below Grade
Structure Type 9'+ Ceilings,Beamed Ceilings,Vaulted Ceilings
New Construction N
Schools
Elementary Schools Wayside
Middle Schools Herbert Hoover
High Schools Winston Churchill
School District Montgomery County Public Schools
Others
Pets Allowed Y
Senior Community No
Tax ID 161001916262
Ownership Fee Simple
SqFt Source Assessor
Horse Property N
Special Listing Condition Standard
Pets Description No Pet Restrictions
Read Less Info
Want to know what your home might be worth? Contact us for a FREE valuation!

Our team is ready to help you sell your home for the highest possible price ASAP

Bought with George Papakostas • Long & Foster Real Estate, Inc.

"My job is to find and attract mastery-based agents to the office, protect the culture, and make sure everyone is happy! "






