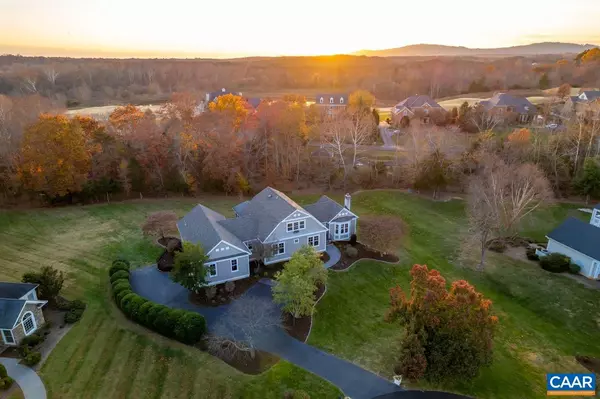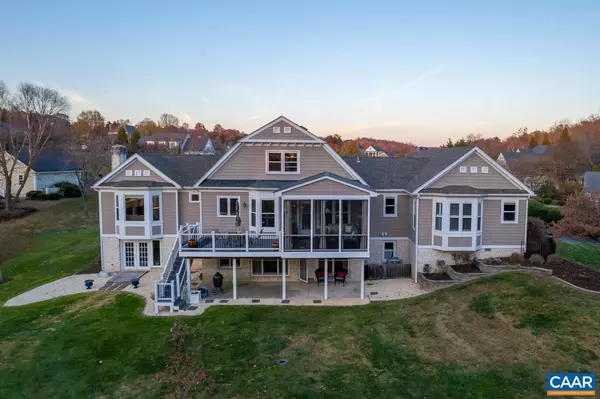$875,000
$849,000
3.1%For more information regarding the value of a property, please contact us for a free consultation.
4 Beds
4 Baths
3,438 SqFt
SOLD DATE : 12/04/2023
Key Details
Sold Price $875,000
Property Type Single Family Home
Sub Type Detached
Listing Status Sold
Purchase Type For Sale
Square Footage 3,438 sqft
Price per Sqft $254
Subdivision Unknown
MLS Listing ID 647550
Sold Date 12/04/23
Style Contemporary,Dutch
Bedrooms 4
Full Baths 3
Half Baths 1
Condo Fees $55
HOA Fees $105/ann
HOA Y/N Y
Abv Grd Liv Area 3,004
Originating Board CAAR
Year Built 1998
Tax Year 9999
Lot Size 0.930 Acres
Acres 0.93
Property Description
Splendid custom built Weather Hill Homes four bedroom residence on a rare one acre Glenmore homesite. Expansive back yard bordering wooded common area provides great privacy and sweeping views from back of home. Enjoy the ideal Southern exposure, which allows natural light to stream into residence all throughout the day. Ideal layout for a buyer desiring both a Primary bedroom suite on the main level along with a home office or 2nd bedroom. Stunning remodeled kitchen & primary bath. Wonderful hardwood flooring throughout main level, and a screened in porch with vaulted ceiling where you will certainly spend hours of relaxation. TWO bedrooms on the second level each with their own full bath. The interior floor plans' warmth and dimension are found end to end in areas such as a cozy library nook or the convenient main level nursery or small office. Additionally the the finished walkout Terrace level has wall-to-wall windows with views out to the beautiful covered patio and back yard. Enormous unfinished storage and a golf cart/riding mower bay are a real plus! Roughed in plumbing for 4th full bath. Kinetico whole house water system.,Cherry Cabinets,Granite Counter,Painted Cabinets,Quartz Counter,Wood Cabinets,Fireplace in Living Room
Location
State VA
County Albemarle
Zoning PRD
Rooms
Other Rooms Living Room, Dining Room, Kitchen, Family Room, Foyer, Study, Laundry, Recreation Room, Utility Room, Full Bath, Half Bath, Additional Bedroom
Basement Fully Finished, Full, Heated, Interior Access, Outside Entrance, Partially Finished, Rough Bath Plumb, Walkout Level, Windows
Main Level Bedrooms 2
Interior
Interior Features Walk-in Closet(s), Breakfast Area, Kitchen - Eat-In, Kitchen - Island, Pantry, Recessed Lighting, Entry Level Bedroom
Heating Baseboard, Central, Forced Air, Heat Pump(s)
Cooling Programmable Thermostat, Energy Star Cooling System, Central A/C
Flooring Ceramic Tile, Hardwood, Wood
Fireplaces Number 1
Equipment Water Conditioner - Owned, Dryer, Washer, Dishwasher, Disposal, Oven/Range - Gas, Refrigerator, Energy Efficient Appliances
Fireplace Y
Window Features Double Hung
Appliance Water Conditioner - Owned, Dryer, Washer, Dishwasher, Disposal, Oven/Range - Gas, Refrigerator, Energy Efficient Appliances
Heat Source Other, Propane - Owned
Exterior
Garage Oversized, Other, Garage - Side Entry
Amenities Available Tot Lots/Playground, Security, Riding/Stables, Bar/Lounge, Basketball Courts, Club House, Community Center, Dining Rooms, Exercise Room, Extra Storage, Golf Club, Lake, Library, Meeting Room, Newspaper Service, Picnic Area, Swimming Pool, Horse Trails, Sauna, Soccer Field, Tennis Courts, Transportation Service, Volleyball Courts, Jog/Walk Path, Gated Community
View Garden/Lawn, Trees/Woods
Roof Type Architectural Shingle
Accessibility None
Road Frontage Private
Garage Y
Building
Lot Description Landscaping, Level, Private, Sloping, Open, Secluded, Cul-de-sac
Story 1.5
Foundation Concrete Perimeter
Sewer Public Sewer
Water Public
Architectural Style Contemporary, Dutch
Level or Stories 1.5
Additional Building Above Grade, Below Grade
Structure Type 9'+ Ceilings,Tray Ceilings,Vaulted Ceilings,Cathedral Ceilings
New Construction N
Schools
Elementary Schools Stone-Robinson
Middle Schools Burley
High Schools Monticello
School District Albemarle County Public Schools
Others
HOA Fee Include Common Area Maintenance,Insurance,Management,Road Maintenance,Snow Removal,Other
Ownership Other
Security Features Security System,24 hour security,Security Gate,Smoke Detector
Special Listing Condition Standard
Read Less Info
Want to know what your home might be worth? Contact us for a FREE valuation!

Our team is ready to help you sell your home for the highest possible price ASAP

Bought with JAMIE WALLER • LORING WOODRIFF REAL ESTATE ASSOCIATES

"My job is to find and attract mastery-based agents to the office, protect the culture, and make sure everyone is happy! "






