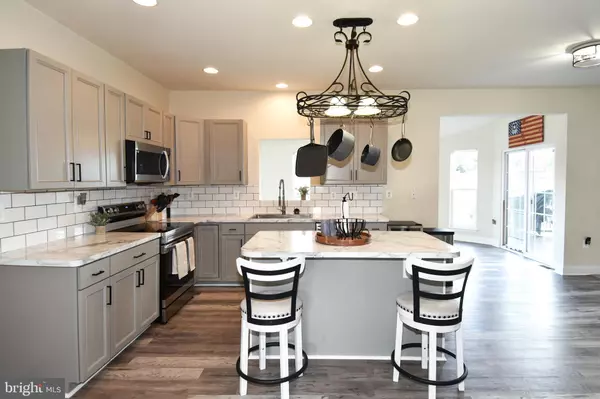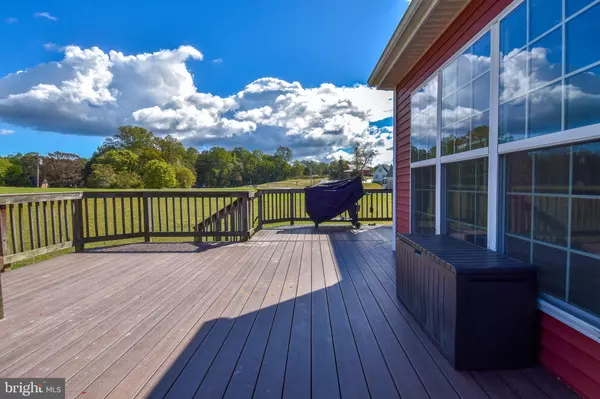$600,000
$600,000
For more information regarding the value of a property, please contact us for a free consultation.
5 Beds
4 Baths
2,479 SqFt
SOLD DATE : 12/04/2023
Key Details
Sold Price $600,000
Property Type Single Family Home
Sub Type Detached
Listing Status Sold
Purchase Type For Sale
Square Footage 2,479 sqft
Price per Sqft $242
Subdivision None Available
MLS Listing ID MDCA2013374
Sold Date 12/04/23
Style Colonial
Bedrooms 5
Full Baths 3
Half Baths 1
HOA Y/N N
Abv Grd Liv Area 2,479
Originating Board BRIGHT
Year Built 2012
Annual Tax Amount $4,420
Tax Year 2022
Lot Size 1.510 Acres
Acres 1.51
Property Description
***Brag list: 6 acres of land, New LVP flooring (2022), Stainless steel appliances (2022), New washer and dryer (2022), Tesla charger, Finished basement, 2 car garage***
Nestled on an expansive 1.51-acre plot with an additional 4.5-acre lot (3501 Mia Ln) included in the sale, this colonial-style sanctuary embodies timeless charm and modern luxury. A mere hour's drive from the bustling heart of the city, this residence offers a harmonious fusion of suburban tranquility and urban accessibility.
Step inside to discover an abundance of sunlight that fills every corner of the main level, courtesy of the numerous windows throughout the house. The main level unveils a host of features designed for comfort and functionality. The formal living room is filled with natural light streaming through its windows, creating a cozy and inviting atmosphere. A gas fireplace adds warmth and charm to the space, making it perfect for relaxing evenings or gathering with loved ones. Adjacent, a casual living room provides an inviting space for unwinding. The updated kitchen boasts brand-new stainless steel appliances and a passthrough window to the magnificent sunroom.This room is bathed in natural light and opens to a sprawling deck that overlooks your expansive lot that invites endless possibilities. A versatile room on this level offers extra space - ideal for a home gym or home office.. A convenient half bath completes this level.
Venture upstairs to discover two generously sized bedrooms and a full bathroom, providing ample space for family or guests. Further down the hall, the primary suite commands attention with its spacious layout. A spacious walk-in closet meets your storage needs, while the ensuite bathroom offers indulgent amenities including a double vanity, a large jetted tub, and a separate stand-in shower. An additional adjoining bedroom off the primary suite offers versatility - perfect as a sitting room, nursery, office, or gym.
Descend to the lower level to find a large finished basement, featuring a recreational living space, a private bedroom, and yet another full bathroom. An additional bonus room provides flexibility for various purposes, making it ideal for a potential in-law suite. A separate laundry area houses new LG front loading washer and dryer units, ensuring convenience in your daily routines. An additional storage space caters to organizational needs.
Practical amenities also abound, including a 2-car garage complete with a Tesla charger, making it a haven for both conventional and electric vehicle owners.
Beyond the boundaries of your retreat, convenience awaits. Less than 15 minutes away, a multitude of shopping centers feature renowned brands. Nearby, an array of restaurants, cafes, grocery stores, and gyms cater to your daily needs. With Washington DC less than 50 miles away and quick access to Route 4, the opportunities for work and play are limitless.
This property is not just a home; it's an invitation to a lifestyle of comfort, convenience, and boundless potential. Don’t miss out on this opportunity!
Location
State MD
County Calvert
Zoning RUR
Rooms
Basement Fully Finished
Interior
Interior Features Carpet, Ceiling Fan(s), Combination Kitchen/Living, Dining Area, Formal/Separate Dining Room, Recessed Lighting, Soaking Tub, Tub Shower, Walk-in Closet(s)
Hot Water Electric
Heating Heat Pump(s)
Cooling Central A/C
Flooring Luxury Vinyl Plank, Carpet
Fireplaces Number 1
Equipment Built-In Microwave, Dishwasher, Disposal, Dryer - Front Loading, Icemaker, Oven/Range - Electric, Refrigerator, Stainless Steel Appliances, Washer - Front Loading
Fireplace Y
Appliance Built-In Microwave, Dishwasher, Disposal, Dryer - Front Loading, Icemaker, Oven/Range - Electric, Refrigerator, Stainless Steel Appliances, Washer - Front Loading
Heat Source Electric
Exterior
Exterior Feature Deck(s)
Garage Garage Door Opener, Garage - Side Entry
Garage Spaces 8.0
Waterfront N
Water Access N
Accessibility None
Porch Deck(s)
Parking Type Attached Garage, Driveway
Attached Garage 2
Total Parking Spaces 8
Garage Y
Building
Lot Description Additional Lot(s)
Story 3
Foundation Concrete Perimeter
Sewer Private Septic Tank
Water Well
Architectural Style Colonial
Level or Stories 3
Additional Building Above Grade, Below Grade
New Construction N
Schools
Elementary Schools Mutual
Middle Schools Calvert
High Schools Calvert
School District Calvert County Public Schools
Others
Senior Community No
Tax ID 0501247190
Ownership Fee Simple
SqFt Source Assessor
Security Features Security System,Exterior Cameras
Special Listing Condition Standard
Read Less Info
Want to know what your home might be worth? Contact us for a FREE valuation!

Our team is ready to help you sell your home for the highest possible price ASAP

Bought with Karli Anne Hawxhurst • RE/MAX United Real Estate

"My job is to find and attract mastery-based agents to the office, protect the culture, and make sure everyone is happy! "






