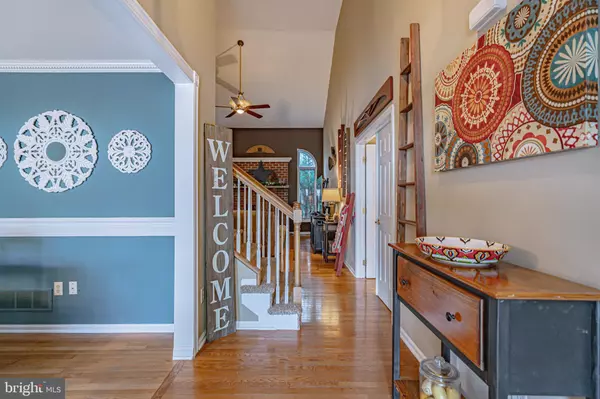$500,000
$459,900
8.7%For more information regarding the value of a property, please contact us for a free consultation.
3 Beds
3 Baths
2,134 SqFt
SOLD DATE : 12/04/2023
Key Details
Sold Price $500,000
Property Type Single Family Home
Sub Type Detached
Listing Status Sold
Purchase Type For Sale
Square Footage 2,134 sqft
Price per Sqft $234
Subdivision The Villages At Mill
MLS Listing ID PANH2004774
Sold Date 12/04/23
Style Cape Cod
Bedrooms 3
Full Baths 2
Half Baths 1
HOA Y/N N
Abv Grd Liv Area 2,134
Originating Board BRIGHT
Year Built 2004
Annual Tax Amount $7,607
Tax Year 2022
Lot Size 8,470 Sqft
Acres 0.19
Lot Dimensions 0.00 x 0.00
Property Description
Welcome to the warm embrace of Country Living in this charming three-bedroom, two and a half bathroom home located on Country Side Court. A unique floor plan greets you. Two double doors open into the MASTER bedroom on the FIRST FLOOR! It has an oversized bathroom suite with soaking tub, and stand-up shower. The bedroom also has a generously sized closet. Step into the living room area where a two-story vaulted ceiling creates a spacious environment. The gas fireplace is the special touch to bring that extra warmth needed to cozy up! An open concept adjoins the kitchen that has all the space you will need with an island, a pantry and cabinets all throughout. There is a built-in desk, bay windows and a breakfast nook area. Next is the Laundry/Mud room which also has a utility sink. These Holidays, entertain your family in your gorgeous dining room that has crown moldings throughout and three large windows!! The back patio is private and screened in, and exits into your fenced in yard that overlooks the farmer's field. Meaning complete privacy! Upstairs there are 2 bedrooms each with their own big closets, and Full Bathroom to share. Need storage? This house has plenty! A full storage room in the second floor with insulation, and even more space in the basement! YOUR NEW HOME has a NEW ROOF, NEW WATER HEATER, and 2 Zone HVAC with TWO NEW AC CONDENSERS. This community has parks, walking trails, and is close to all major highways and shopping centers! Bring Your Offers Today!!
Location
State PA
County Northampton
Area Palmer Twp (12424)
Zoning MDR
Rooms
Other Rooms Living Room, Dining Room, Primary Bedroom, Bedroom 2, Kitchen, Basement, Bedroom 1, Sun/Florida Room, Laundry, Storage Room, Primary Bathroom, Full Bath, Half Bath
Basement Full
Main Level Bedrooms 1
Interior
Interior Features Ceiling Fan(s), Combination Kitchen/Living, Crown Moldings, Dining Area, Entry Level Bedroom, Floor Plan - Open, Kitchen - Eat-In, Kitchen - Island, Pantry, Primary Bath(s), Soaking Tub, Walk-in Closet(s), Wood Floors, Other
Hot Water Natural Gas
Heating Forced Air
Cooling Central A/C
Flooring Hardwood, Partially Carpeted
Equipment Built-In Microwave, Disposal, Dryer, Oven/Range - Gas, Refrigerator, Stainless Steel Appliances, Washer, Water Heater
Fireplace N
Appliance Built-In Microwave, Disposal, Dryer, Oven/Range - Gas, Refrigerator, Stainless Steel Appliances, Washer, Water Heater
Heat Source Natural Gas
Laundry Has Laundry, Main Floor
Exterior
Exterior Feature Balcony, Screened, Patio(s)
Garage Garage Door Opener
Garage Spaces 4.0
Utilities Available Natural Gas Available, Water Available
Waterfront N
Water Access N
View Other
Roof Type Asphalt
Accessibility None
Porch Balcony, Screened, Patio(s)
Attached Garage 2
Total Parking Spaces 4
Garage Y
Building
Lot Description Private
Story 2
Foundation Concrete Perimeter
Sewer Public Sewer
Water Public
Architectural Style Cape Cod
Level or Stories 2
Additional Building Above Grade, Below Grade
Structure Type Dry Wall
New Construction N
Schools
Elementary Schools Tracy
Middle Schools Easton Area
High Schools Easton Area
School District Easton Area
Others
Senior Community No
Tax ID K9-1-2-4-0324
Ownership Fee Simple
SqFt Source Assessor
Acceptable Financing Cash, FHA, Conventional, VA
Listing Terms Cash, FHA, Conventional, VA
Financing Cash,FHA,Conventional,VA
Special Listing Condition Standard
Read Less Info
Want to know what your home might be worth? Contact us for a FREE valuation!

Our team is ready to help you sell your home for the highest possible price ASAP

Bought with Non Member • Non Subscribing Office

"My job is to find and attract mastery-based agents to the office, protect the culture, and make sure everyone is happy! "






