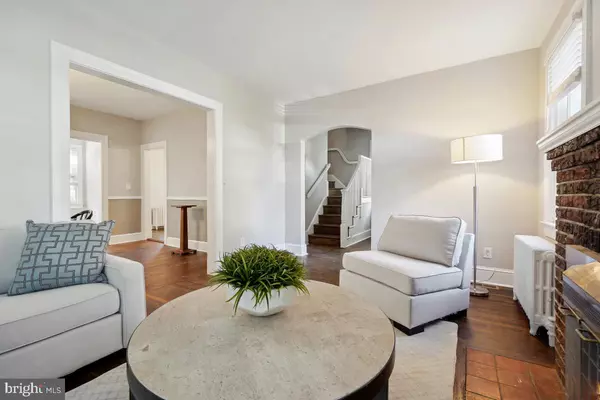$705,000
$670,000
5.2%For more information regarding the value of a property, please contact us for a free consultation.
3 Beds
2 Baths
1,580 SqFt
SOLD DATE : 12/05/2023
Key Details
Sold Price $705,000
Property Type Single Family Home
Sub Type Detached
Listing Status Sold
Purchase Type For Sale
Square Footage 1,580 sqft
Price per Sqft $446
Subdivision Brightwood
MLS Listing ID DCDC2116198
Sold Date 12/05/23
Style Colonial
Bedrooms 3
Full Baths 1
Half Baths 1
HOA Y/N N
Abv Grd Liv Area 1,580
Originating Board BRIGHT
Year Built 1930
Annual Tax Amount $4,843
Tax Year 2022
Lot Size 5,000 Sqft
Acres 0.11
Property Description
A rare find in Northwest Washington, D.C., this picturesque, single-family, detached brick home combines the best of traditional design and modern living. Located on a quiet street, the Tudor-style home has a cute front yard and inviting front porch space. Inside, the living room is just off the entrance and features a classic wood-burning fireplace. This flows right into the dining room, where special touches include two-toned grey walls and a chair railing. Another wide entryway opens to the office, with its delightful, south-facing windows, flooding the room with afternoon light. A nice-sized kitchen includes a built-in microwave and gas stove. The kitchen area also provides access to the powder room at the back of the house, and access to a second, back porch and the backyard. The basement is unfinished, and options exist to transform it into your very own recreation room, hobby area, or home gym. Upstairs, the good-sized bedrooms showcase original charm. One has a deep cedar closet, and all have ceiling fans and multiple windows. The full bathroom has a white-tiled shower with a convenient built-in bench, wide pedestal sink, and classic, patterned tilework gracing the floor. The fourth level of the house is an attic, which has a floor covering the entire space and is accessible via a stairway. Storing your items will never be easier! This home has been freshly painted. Original, refinished hardwood floors add a touch of elegance throughout two levels of the home. Mature trees provide privacy and shade, offering a serene backdrop for outdoor gatherings in the backyard, which is level, fully fenced in, and includes a car garage. Just blocks away, stop by Whole Foods for groceries or spend an eventful evening at the Great Lawn, both located in one of DC’s newest neighborhoods, The Parks at Walter Reed. Catch the Metro train at Takoma Park or Silver Spring. Enjoy all the DC amenities and cultural attractions. Are you ready to call this attractive home your very own?
Location
State DC
County Washington
Zoning RESIDENTIAL
Rooms
Basement Connecting Stairway, Full
Interior
Interior Features Formal/Separate Dining Room, Store/Office, Window Treatments, Wood Floors, Attic, Ceiling Fan(s)
Hot Water Natural Gas
Heating Radiator
Cooling Central A/C
Flooring Hardwood
Fireplaces Number 1
Fireplaces Type Mantel(s), Wood, Screen
Equipment Water Heater, Washer, Dryer, Dishwasher, Oven/Range - Gas, Refrigerator, Built-In Microwave, Disposal, Exhaust Fan
Fireplace Y
Appliance Water Heater, Washer, Dryer, Dishwasher, Oven/Range - Gas, Refrigerator, Built-In Microwave, Disposal, Exhaust Fan
Heat Source Natural Gas
Laundry Basement
Exterior
Garage Other
Garage Spaces 1.0
Waterfront N
Water Access N
Accessibility None
Parking Type Detached Garage
Total Parking Spaces 1
Garage Y
Building
Story 3
Foundation Permanent
Sewer Public Sewer
Water Public
Architectural Style Colonial
Level or Stories 3
Additional Building Above Grade, Below Grade
Structure Type Dry Wall
New Construction N
Schools
School District District Of Columbia Public Schools
Others
Pets Allowed Y
Senior Community No
Tax ID 3176//0011
Ownership Fee Simple
SqFt Source Assessor
Special Listing Condition Standard
Pets Description No Pet Restrictions
Read Less Info
Want to know what your home might be worth? Contact us for a FREE valuation!

Our team is ready to help you sell your home for the highest possible price ASAP

Bought with Michael C. Hargreaves • TTR Sotheby's International Realty

"My job is to find and attract mastery-based agents to the office, protect the culture, and make sure everyone is happy! "






