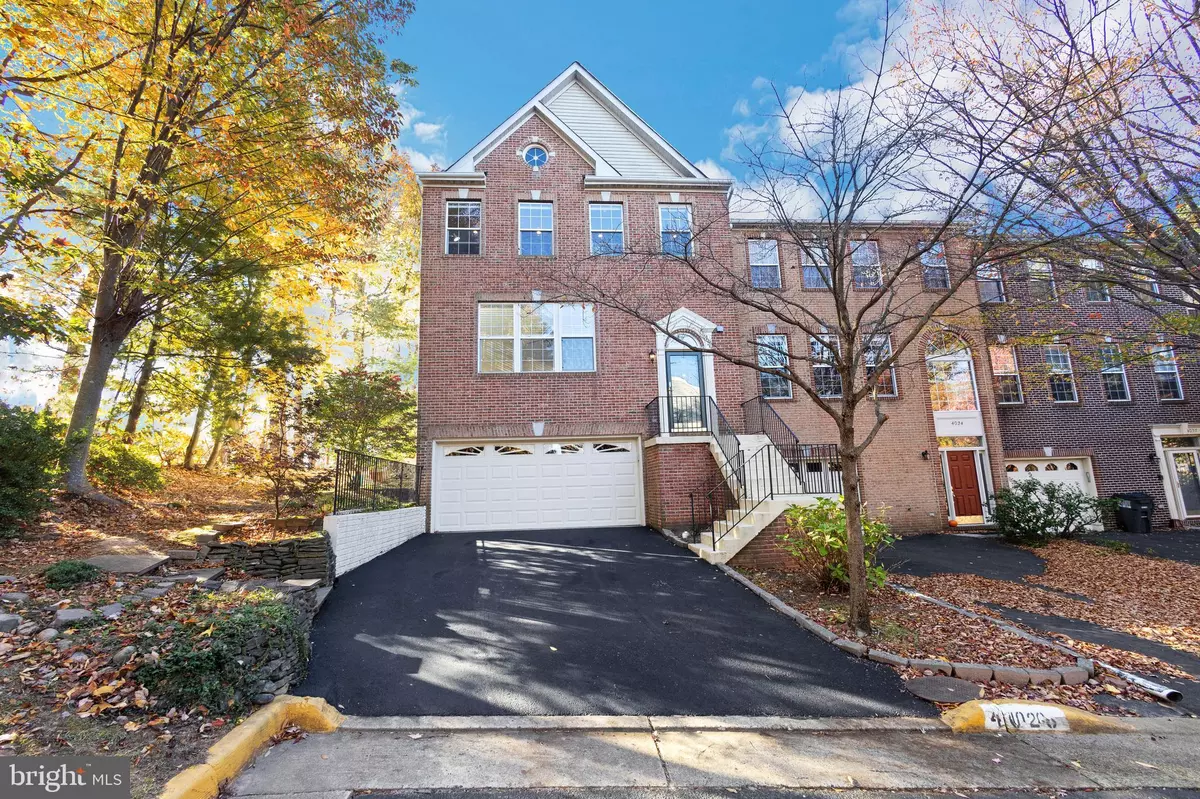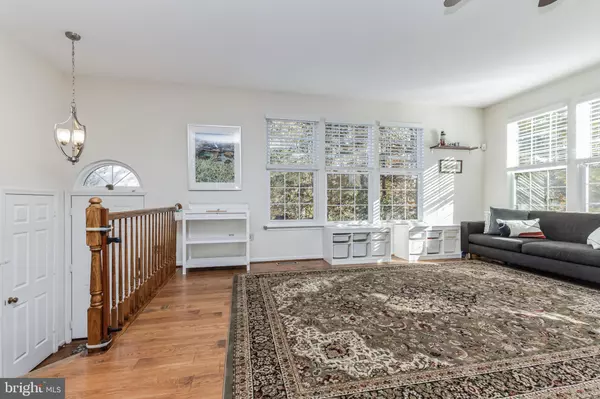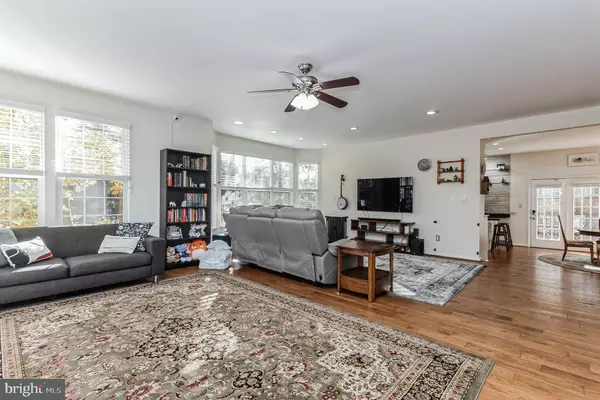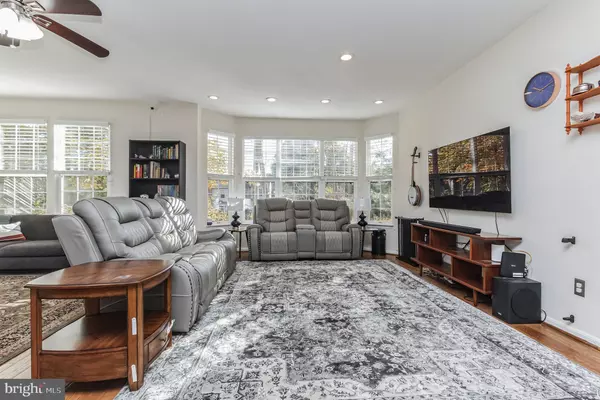$760,000
$775,000
1.9%For more information regarding the value of a property, please contact us for a free consultation.
3 Beds
4 Baths
2,581 SqFt
SOLD DATE : 12/13/2023
Key Details
Sold Price $760,000
Property Type Townhouse
Sub Type End of Row/Townhouse
Listing Status Sold
Purchase Type For Sale
Square Footage 2,581 sqft
Price per Sqft $294
Subdivision Fair Ridge
MLS Listing ID VAFX2153588
Sold Date 12/13/23
Style Colonial
Bedrooms 3
Full Baths 3
Half Baths 1
HOA Fees $115/mo
HOA Y/N Y
Abv Grd Liv Area 2,096
Originating Board BRIGHT
Year Built 1994
Annual Tax Amount $7,338
Tax Year 2023
Lot Size 3,411 Sqft
Acres 0.08
Property Description
This spacious end-unit townhome in the heart of Fairfax offers the perfect blend of comfort, convenience, and style. With a two-car garage, three bedrooms, and three and a half bathrooms, it's a dream home for anyone seeking the ideal combination of space and location. Exterior: End-unit townhome with extra windows for abundant natural light. A two-car garage provides ample parking and storage space.
Landscaped front yard and private fenced backyard for outdoor enjoyment. Main Level: The open concept living and dining area welcomes you with its inviting ambiance and beautiful hardwood floors.
A modern kitchen features granite countertops and stainless steel appliances makes it the perfect spot for preparing meals and entertaining. A cozy breakfast nook is adjacent to the kitchen, ideal for casual dining. A powder room on the main level offers convenience for guests. Upper Level: Three well-appointed bedrooms provide comfortable retreats for the entire family. The primary bedroom includes an en-suite bathroom with a double vanity, a soaking tub, and a separate shower. Two additional bedrooms share a hallway bathroom. Convenient laundry facilities on the upper level make chores a breeze. Lower Level: A fully finished basement is a versatile space for a family room, home office, or entertainment area. An additional full bathroom in the basement adds convenience and flexibility. Community Amenities: The townhome is located in a well-maintained community, offering amenities such as parks, walking trails, and a playground. In the heart of Fairfax, you'll have easy access to shopping, dining, and cultural attractions. Don't miss the opportunity to make this stunning end-unit townhome your new home. With its modern features, excellent location, and ample space, it's an ideal place to live, relax, and enjoy all that Fairfax has to offer.
Location
State VA
County Fairfax
Zoning 308
Rooms
Basement Fully Finished, Front Entrance, Garage Access, Heated, Interior Access
Interior
Interior Features Ceiling Fan(s), Dining Area, Floor Plan - Open, Formal/Separate Dining Room, Kitchen - Eat-In, Kitchen - Gourmet, Kitchen - Table Space, Recessed Lighting, Walk-in Closet(s), Wood Floors
Hot Water Natural Gas
Heating Forced Air
Cooling Ceiling Fan(s), Central A/C
Flooring Engineered Wood, Wood
Fireplaces Number 1
Equipment Dryer, Dishwasher, Exhaust Fan, Oven/Range - Gas, Refrigerator, Stove, Washer
Furnishings No
Fireplace Y
Appliance Dryer, Dishwasher, Exhaust Fan, Oven/Range - Gas, Refrigerator, Stove, Washer
Heat Source Natural Gas
Laundry Upper Floor
Exterior
Exterior Feature Deck(s), Brick
Garage Garage - Front Entry, Garage Door Opener, Oversized
Garage Spaces 2.0
Fence Wood
Utilities Available Cable TV Available, Phone Available
Amenities Available Common Grounds
Waterfront N
Water Access N
Accessibility None
Porch Deck(s), Brick
Parking Type Attached Garage
Attached Garage 2
Total Parking Spaces 2
Garage Y
Building
Lot Description Backs to Trees, Backs - Open Common Area, Cul-de-sac, Landscaping, Rear Yard, SideYard(s)
Story 3
Foundation Concrete Perimeter, Slab
Sewer Public Septic
Water Public
Architectural Style Colonial
Level or Stories 3
Additional Building Above Grade, Below Grade
Structure Type 9'+ Ceilings
New Construction N
Schools
Elementary Schools Greenbriar East
High Schools Fairfax
School District Fairfax County Public Schools
Others
Pets Allowed Y
HOA Fee Include Common Area Maintenance,Trash,Road Maintenance
Senior Community No
Tax ID 0463 20 0025
Ownership Fee Simple
SqFt Source Assessor
Horse Property N
Special Listing Condition Standard
Pets Description No Pet Restrictions
Read Less Info
Want to know what your home might be worth? Contact us for a FREE valuation!

Our team is ready to help you sell your home for the highest possible price ASAP

Bought with Joseph M Grzesiak • RE/MAX Real Estate Connections

"My job is to find and attract mastery-based agents to the office, protect the culture, and make sure everyone is happy! "






