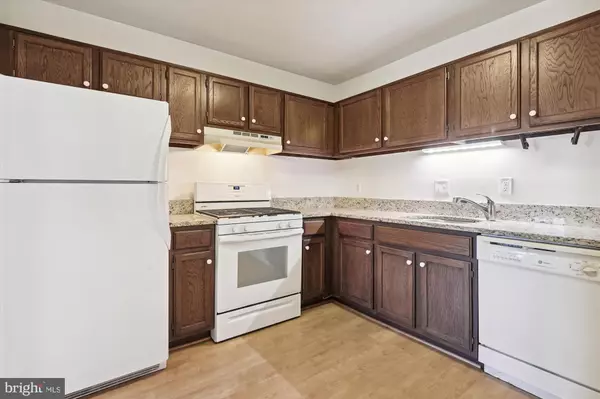$291,100
$259,900
12.0%For more information regarding the value of a property, please contact us for a free consultation.
2 Beds
2 Baths
1,073 SqFt
SOLD DATE : 12/14/2023
Key Details
Sold Price $291,100
Property Type Condo
Sub Type Condo/Co-op
Listing Status Sold
Purchase Type For Sale
Square Footage 1,073 sqft
Price per Sqft $271
Subdivision Hunters Woods Village
MLS Listing ID VAFX2156184
Sold Date 12/14/23
Style Traditional
Bedrooms 2
Full Baths 1
Half Baths 1
Condo Fees $452/mo
HOA Fees $63/ann
HOA Y/N Y
Abv Grd Liv Area 1,073
Originating Board BRIGHT
Year Built 1972
Annual Tax Amount $3,024
Tax Year 2023
Property Description
THIS IS IT! Amazing opportunity to own this gorgeous 2 bedroom top floor condo. Nice living room, enhanced with Vaulted Ceilings, is very spacious allowing for an open flow to the rest of the home and outdoors. Step out onto your Private balcony, and overlook a beautiful wooded area and open space for you to enjoy. Large kitchen, equipped with Gas stove, Dishwasher, Refrigerator and in UNIT Washer/Dryer has so much to offer, with plentiful counterspace and counters . 2 large bedrooms with multiple closets throughout this home allow you plenty of room for your belongings. Very Desirable location, close to Wiehle- Reston Metro and public transportation, Hiking Trails, Community Pools, Shopping Centers, lakes, recreational facilities and so much more . Condo fee includes private parking , water, gas, sewer, and trash. You will not want to miss this gem.
Location
State VA
County Fairfax
Zoning 372
Rooms
Other Rooms Living Room, Dining Room, Primary Bedroom, Bedroom 2, Kitchen, Bathroom 1, Half Bath
Main Level Bedrooms 2
Interior
Interior Features Dining Area, Kitchen - Eat-In, Carpet, Combination Dining/Living, Floor Plan - Open, Kitchen - Table Space, Tub Shower, Walk-in Closet(s), Window Treatments
Hot Water Electric
Heating Forced Air, Central
Cooling Central A/C
Flooring Carpet, Tile/Brick, Other
Equipment Dishwasher, Disposal, Dryer, Exhaust Fan, Microwave, Oven/Range - Gas, Range Hood, Washer, Refrigerator
Fireplace N
Window Features Double Pane,Screens
Appliance Dishwasher, Disposal, Dryer, Exhaust Fan, Microwave, Oven/Range - Gas, Range Hood, Washer, Refrigerator
Heat Source Natural Gas
Laundry Dryer In Unit, Washer In Unit
Exterior
Exterior Feature Balcony
Garage Spaces 2.0
Utilities Available Cable TV Available
Amenities Available Common Grounds, Pool - Outdoor, Tennis Courts, Tot Lots/Playground, Bike Trail, Jog/Walk Path, Basketball Courts
Waterfront N
Water Access N
View Trees/Woods
Accessibility None
Porch Balcony
Parking Type Parking Lot
Total Parking Spaces 2
Garage N
Building
Lot Description Backs to Trees, Landscaping, No Thru Street
Story 1
Unit Features Garden 1 - 4 Floors
Sewer Public Sewer
Water Public
Architectural Style Traditional
Level or Stories 1
Additional Building Above Grade, Below Grade
Structure Type Cathedral Ceilings
New Construction N
Schools
High Schools South Lakes
School District Fairfax County Public Schools
Others
Pets Allowed Y
HOA Fee Include Common Area Maintenance,Gas,Heat,Lawn Maintenance,Management,Insurance,Other,Pool(s),Recreation Facility,Sewer,Trash,Water
Senior Community No
Tax ID 0261 19080032C
Ownership Condominium
Special Listing Condition Standard
Pets Description Dogs OK, Cats OK
Read Less Info
Want to know what your home might be worth? Contact us for a FREE valuation!

Our team is ready to help you sell your home for the highest possible price ASAP

Bought with Daphne R Hendricks • EXP Realty, LLC

"My job is to find and attract mastery-based agents to the office, protect the culture, and make sure everyone is happy! "






