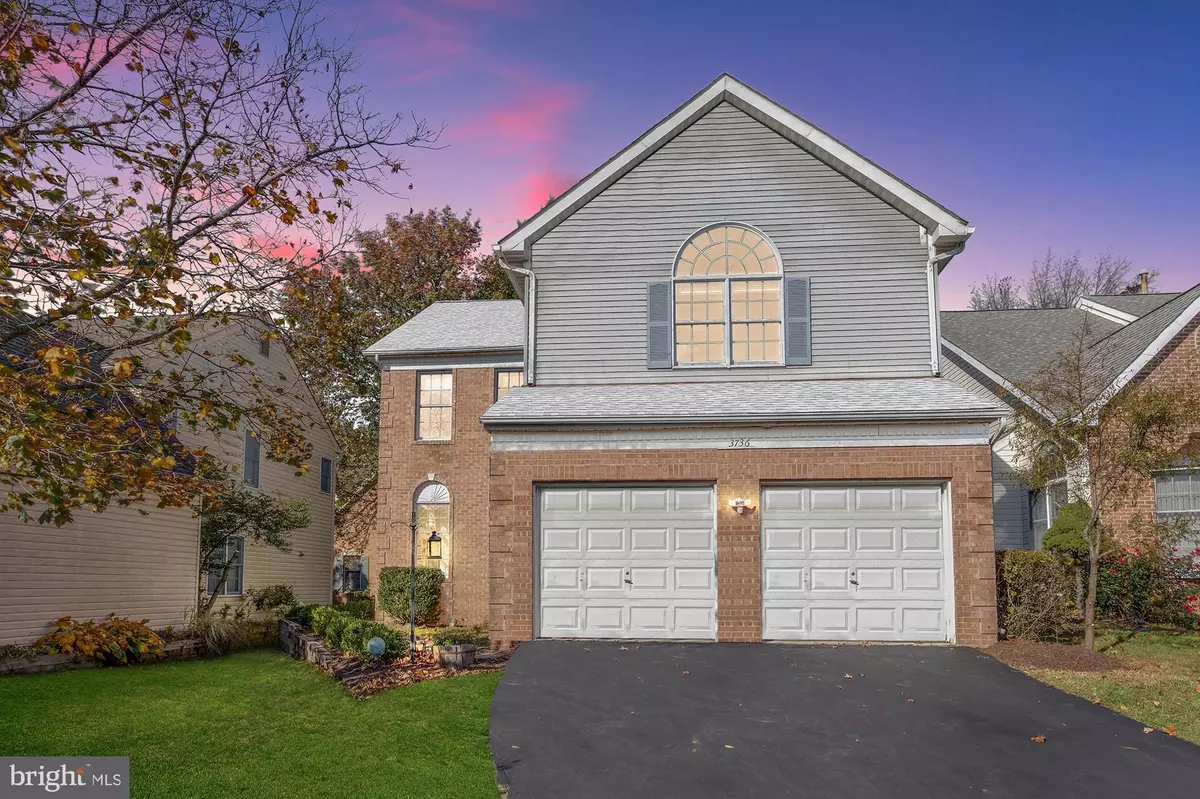$836,000
$820,000
2.0%For more information regarding the value of a property, please contact us for a free consultation.
4 Beds
4 Baths
3,481 SqFt
SOLD DATE : 12/15/2023
Key Details
Sold Price $836,000
Property Type Single Family Home
Sub Type Detached
Listing Status Sold
Purchase Type For Sale
Square Footage 3,481 sqft
Price per Sqft $240
Subdivision Century Oak
MLS Listing ID VAFX2147672
Sold Date 12/15/23
Style Colonial
Bedrooms 4
Full Baths 3
Half Baths 1
HOA Fees $144/mo
HOA Y/N Y
Abv Grd Liv Area 2,644
Originating Board BRIGHT
Year Built 1994
Annual Tax Amount $9,536
Tax Year 2023
Lot Size 5,272 Sqft
Acres 0.12
Property Description
****Offer Deadline Sunday 11/5 @ 7pm****Nearly perfect in every way! Amazing Location Backs To Common Area And GOLF COURSE!! As you enter the home you are greeted by a Bright & Sunny Single Family Home in the Highly Sought after Century Oak. Updated Flooring on Main Level. Also, don’t Miss the Newly Renovated Eat in Kitchen Featuring White Cabinetry, a Center Island, Newer Appliances & New Granite Countertops! The Kitchen offers a perfect nook for a kitchen table with access to a wonderful deck space with gorgeous golf course views at "The International Country Club" . If you have ever wanted to live Near a Country Club and on a Golf Course View, this is your chance. This Colonial provides over 3500 sq ft of total living space and features 4 bedrooms, 3.5 baths, with an incredible Main level Living room and Family room with vaulted ceilings and tons of windows to allow tremendous natural light throughout, and Fully Finished basement. Upstairs, 4 bedrooms and two full baths, including an enormous primary suite with huge closet space offering plenty of clothes storage, and stylish primary bath . Family Room off Kitchen with a fireplace *Oversized Mud room* Upper level offers Primary Suite with large Walk-In Closet, Spacious Primary Bathroom with dual vanities, separate garden tub, and shower* Cathedral/Vaulted Ceilings Living room & Master Bedroom. Large Rec room, a game room, a hobby room and full bath. The Fully Finished Lower Level is Perfect for an In-Law Suite or Kids Wonderland! It Features a Large Area for Relaxing & Watching Movies, a Full Bath, Den / 5th Bedroom (not legal). The location of this Home is Close to Many Excellent Shopping & Dining Options nearby such as: Fairfax Corner, Fairfax Town Center, Reston Town Center, Wegmans, Fair Oaks Mall, Costco, Movie Theaters & So Much More! Easy Access to Rt. 50, I-66, Rt. 29, Rt. 28 & Fairfax County Parkway The Community is One of a Kind Featuring: A Club House with a Full Kitchen, Community Pool, Hot Tub, Tennis Courts, Sidewalks & Two Ponds! The Amazing School Pyramid Is Also Tops: Navy Elementary, Franklin Middle (Rachel Carson for AP) & Chantilly High School....WOW! Recent Updates To The Best Of The Sellers Memory Include: Roof (2023), Interior Paint Throughout (2022); Remodeled Kitchen (2022), Carpeting (2022), & Flooring In Kitchen & Family Room (2022). This home offers a little something for everyone. Don't miss your chance to call this sought after neighborhood and home your own, Come see it today!
Location
State VA
County Fairfax
Zoning 303
Rooms
Other Rooms Living Room, Dining Room, Primary Bedroom, Bedroom 2, Bedroom 3, Bedroom 4, Bedroom 5, Kitchen, Family Room, Laundry, Office, Recreation Room, Storage Room, Primary Bathroom, Full Bath, Half Bath
Basement Connecting Stairway, Fully Finished
Interior
Interior Features Window Treatments, Attic, Carpet, Family Room Off Kitchen, Formal/Separate Dining Room, Kitchen - Eat-In, Kitchen - Efficiency, Recessed Lighting, Soaking Tub, Upgraded Countertops, Walk-in Closet(s)
Hot Water Natural Gas
Heating Forced Air, Heat Pump(s)
Cooling Central A/C
Flooring Carpet, Partially Carpeted, Laminate Plank
Fireplaces Number 1
Fireplaces Type Screen
Equipment Built-In Microwave, Dryer, Washer, Dishwasher, Disposal, Refrigerator, Icemaker, Stove
Fireplace Y
Appliance Built-In Microwave, Dryer, Washer, Dishwasher, Disposal, Refrigerator, Icemaker, Stove
Heat Source Natural Gas, Electric
Laundry Washer In Unit, Dryer In Unit
Exterior
Garage Garage Door Opener, Garage - Front Entry
Garage Spaces 4.0
Fence Privacy, Rear
Amenities Available Club House, Common Grounds, Jog/Walk Path, Lake, Pool - Outdoor, Tennis Courts
Waterfront N
Water Access N
View Golf Course
Accessibility None
Parking Type Attached Garage, Driveway
Attached Garage 2
Total Parking Spaces 4
Garage Y
Building
Lot Description Backs - Open Common Area, Cul-de-sac
Story 3
Foundation Other
Sewer Public Sewer
Water Public
Architectural Style Colonial
Level or Stories 3
Additional Building Above Grade, Below Grade
Structure Type 2 Story Ceilings,Cathedral Ceilings,Vaulted Ceilings
New Construction N
Schools
Elementary Schools Navy
Middle Schools Franklin
High Schools Chantilly
School District Fairfax County Public Schools
Others
HOA Fee Include Common Area Maintenance,Management,Pool(s),Reserve Funds,Road Maintenance,Snow Removal,Trash
Senior Community No
Tax ID 0452 12 0287
Ownership Fee Simple
SqFt Source Assessor
Security Features Electric Alarm
Special Listing Condition Standard
Read Less Info
Want to know what your home might be worth? Contact us for a FREE valuation!

Our team is ready to help you sell your home for the highest possible price ASAP

Bought with Dwight L Morris • Innovation Properties, LLC

"My job is to find and attract mastery-based agents to the office, protect the culture, and make sure everyone is happy! "






