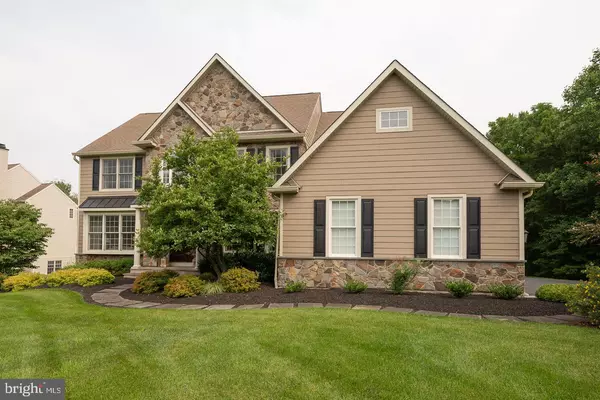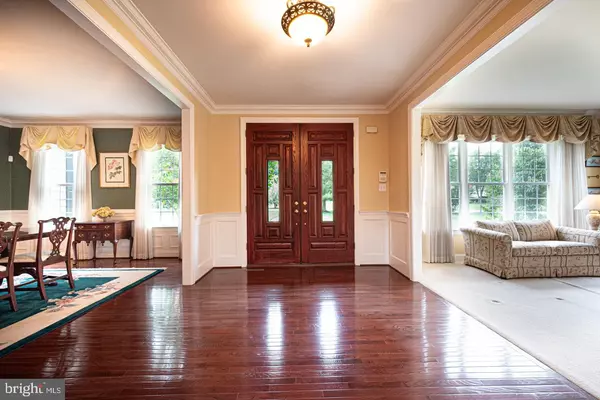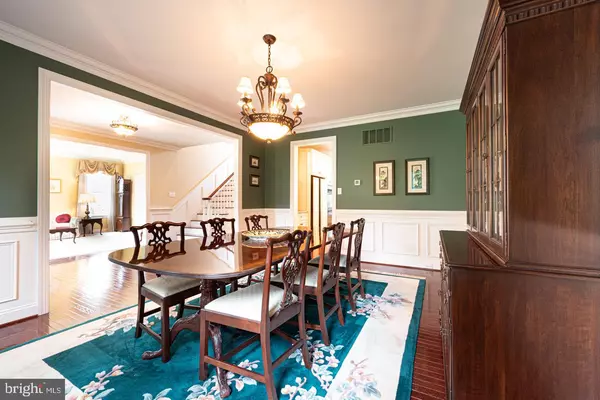$1,000,000
$1,000,000
For more information regarding the value of a property, please contact us for a free consultation.
4 Beds
5 Baths
5,331 SqFt
SOLD DATE : 12/15/2023
Key Details
Sold Price $1,000,000
Property Type Single Family Home
Sub Type Detached
Listing Status Sold
Purchase Type For Sale
Square Footage 5,331 sqft
Price per Sqft $187
Subdivision Cumberland Ridge
MLS Listing ID PACT2048676
Sold Date 12/15/23
Style Traditional
Bedrooms 4
Full Baths 3
Half Baths 2
HOA Fees $45
HOA Y/N Y
Abv Grd Liv Area 4,531
Originating Board BRIGHT
Year Built 2005
Annual Tax Amount $12,258
Tax Year 2023
Lot Size 1.103 Acres
Acres 1.1
Lot Dimensions 0.00 x 0.00
Property Description
Home has been under contract since August 24th with a Buyers Home Sale Contingency. Sellers have decided to return to the market for a new prospective buyer. Current Buyer retains First Right of Refusal for 24 hours only.
Welcome to 82 Margil Farm Drive in the community of Cumberland Ridge. This elegant and expansive home offers over 5,300 square feet of living space and is situated on over 1.1 acres of land, tucked amidst nature on a tree-lined property. Highlights include hardwood floors, dual staircases, a wood-burning fireplace, first-floor professional office, a sunny breakfast room, a grand primary suite with sitting area, convenient second floor laundry, expansive private deck, finished walk-out basement with half bath, a 3-car garage, and rich wood detailing and custom features throughout. Step inside to the grand foyer with gleaming hardwood floors and the formal living room and dining room on either side, each with abundant natural light, crown molding, and the dining room featuring beautiful wainscot detail. Flow into the well-appointed kitchen with antique white 42-inch cabinetry with glass pane accents, granite countertops, tile backsplash, double-door pantry, and oversized center island with plenty of seating. The adjoining breakfast room provides a gorgeous view outdoors and opens into the family room; ideal for gatherings, entertaining, and just enjoying your everyday routine. This family room is lined with windows and has beautiful light streaming through and the focal point is the cozy, wood-burning fireplace to enjoy during those chilly months. From the main living space, extend your living, dining, entertaining, and relaxing outside to the expansive deck with several seating areas and a private tree-lined view. Back inside, you will find the professional office with custom built-ins, a powder room for guests, and a mudroom area with built-in storage and hooks, perfect for stashing your things when entering the home. Upstairs, you will find all 4 bedrooms and 3 full baths, including the grand primary suite with double-door entry, tray ceiling, sitting area, and spacious primary bath with soaking tub, glass shower, and dual vanities. A jack-and-jill bathroom joins two of the three bedrooms, another full hall bathroom serves the other bedroom, and the convenient laundry with laundry sink is also on this level. This home has a walk-out basement offering even more living and entertaining space. This area could serve as a movie room, rec room, game room, gym, additional office or whatever your needs require, and also offers a half bath and unfinished space for plenty of storage. Home has a radon mitigation system and an inground lawn sprinlkler system. Valuable renovations made to this home include all new exterior stone and siding. Ideally located on a premium property next to open space that cannot be built upon, and close to everything this area has to offer, including major routes for commuting, shops, restaurants, Marsh Creek State Park, walking and bike trails, and public transportation. This is one of the most desirable communities in Downingtown, situated within the highly-rated Downingtown School District and STEM Academy. Be sure to schedule a showing today!
Location
State PA
County Chester
Area East Brandywine Twp (10330)
Zoning R-10
Rooms
Other Rooms Living Room, Dining Room, Primary Bedroom, Bedroom 2, Bedroom 3, Bedroom 4, Kitchen, Family Room, Breakfast Room, Laundry, Mud Room, Office, Recreation Room, Storage Room, Bathroom 2, Primary Bathroom, Half Bath
Basement Outside Entrance, Partially Finished, Walkout Level
Interior
Hot Water Propane
Heating Forced Air
Cooling Central A/C
Flooring Hardwood, Tile/Brick, Carpet
Fireplaces Number 1
Fireplaces Type Wood
Fireplace Y
Heat Source Propane - Owned
Laundry Upper Floor
Exterior
Exterior Feature Deck(s)
Garage Garage - Side Entry, Garage Door Opener, Inside Access
Garage Spaces 3.0
Waterfront N
Water Access N
View Trees/Woods
Accessibility None
Porch Deck(s)
Attached Garage 3
Total Parking Spaces 3
Garage Y
Building
Lot Description Backs to Trees, Adjoins - Open Space, Front Yard, Level, Premium, Rear Yard, Trees/Wooded
Story 2
Foundation Concrete Perimeter
Sewer On Site Septic
Water Public
Architectural Style Traditional
Level or Stories 2
Additional Building Above Grade, Below Grade
Structure Type 9'+ Ceilings,Cathedral Ceilings,Dry Wall
New Construction N
Schools
Middle Schools Downingtown
High Schools Downingtown Hs West Campus
School District Downingtown Area
Others
Senior Community No
Tax ID 30-06 -0050.5200
Ownership Fee Simple
SqFt Source Assessor
Acceptable Financing Cash, Conventional
Listing Terms Cash, Conventional
Financing Cash,Conventional
Special Listing Condition Standard
Read Less Info
Want to know what your home might be worth? Contact us for a FREE valuation!

Our team is ready to help you sell your home for the highest possible price ASAP

Bought with Diane Winkelman • Redfin Corporation

"My job is to find and attract mastery-based agents to the office, protect the culture, and make sure everyone is happy! "






