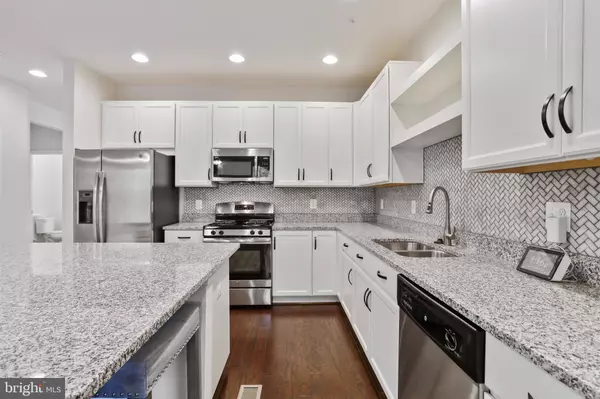$525,000
$525,000
For more information regarding the value of a property, please contact us for a free consultation.
3 Beds
4 Baths
2,485 SqFt
SOLD DATE : 12/18/2023
Key Details
Sold Price $525,000
Property Type Townhouse
Sub Type Interior Row/Townhouse
Listing Status Sold
Purchase Type For Sale
Square Footage 2,485 sqft
Price per Sqft $211
Subdivision Tallyn Ridge
MLS Listing ID MDFR2042096
Sold Date 12/18/23
Style Colonial
Bedrooms 3
Full Baths 3
Half Baths 1
HOA Fees $112/mo
HOA Y/N Y
Abv Grd Liv Area 2,485
Originating Board BRIGHT
Year Built 2019
Annual Tax Amount $4,347
Tax Year 2022
Lot Size 2,160 Sqft
Acres 0.05
Property Description
Welcome home to this charming townhome in the gorgeous and amenity rich Tallyn Ridge Community! This home features three bedrooms, three and a half full bathrooms, three floors of living space, open level living on the main floor, upgraded hardwood floors throughout the main living areas, granite countertops in the kitchen, stainless steel appliances, spacious bedrooms, and primary suite with walk-in closet and ensuite bathroom. Enjoy the convenience of laundry on the same level as the bedrooms. This home exudes privacy on the back deck and patio as it backs up to Pinecliff Park. If that's not enough, dive into the amenity-rich Tallyn Ridge Community with walking paths, club house, in-ground community pool, large common areas, and tot lots. It doesn't end there, with close proximity to Pinecliff Park, the Monocacy River, major commuter routes, and Downtown Frederick there is an abundance of things to do. Schedule your private tour today before it's too late!
Location
State MD
County Frederick
Zoning RESIDENTIAL
Rooms
Other Rooms Living Room, Dining Room, Primary Bedroom, Bedroom 2, Bedroom 3, Kitchen, Family Room, Laundry, Utility Room, Primary Bathroom, Full Bath, Half Bath
Interior
Interior Features Attic, Carpet, Ceiling Fan(s), Combination Kitchen/Living, Dining Area, Family Room Off Kitchen, Floor Plan - Open, Kitchen - Island, Pantry, Recessed Lighting, Upgraded Countertops, Walk-in Closet(s), Wood Floors
Hot Water Electric
Heating Heat Pump(s)
Cooling Ceiling Fan(s), Central A/C
Flooring Hardwood, Carpet, Ceramic Tile
Equipment Built-In Microwave, Disposal, Dishwasher, Dryer, Exhaust Fan, Oven/Range - Gas, Refrigerator, Stove, Stainless Steel Appliances, Washer, Water Heater
Fireplace N
Window Features Screens
Appliance Built-In Microwave, Disposal, Dishwasher, Dryer, Exhaust Fan, Oven/Range - Gas, Refrigerator, Stove, Stainless Steel Appliances, Washer, Water Heater
Heat Source Electric
Laundry Washer In Unit, Dryer In Unit, Upper Floor
Exterior
Exterior Feature Deck(s), Patio(s)
Garage Garage - Front Entry, Inside Access, Garage Door Opener
Garage Spaces 4.0
Utilities Available Cable TV Available, Natural Gas Available
Amenities Available Club House, Pool - Outdoor, Tot Lots/Playground
Waterfront N
Water Access N
Roof Type Shingle
Accessibility None
Porch Deck(s), Patio(s)
Parking Type Attached Garage, Driveway
Attached Garage 2
Total Parking Spaces 4
Garage Y
Building
Story 3
Foundation Slab
Sewer Public Sewer
Water Public
Architectural Style Colonial
Level or Stories 3
Additional Building Above Grade, Below Grade
Structure Type Dry Wall
New Construction N
Schools
Elementary Schools Oakdale
Middle Schools Oakdale
High Schools Oakdale
School District Frederick County Public Schools
Others
HOA Fee Include Snow Removal,Common Area Maintenance,Management,Trash
Senior Community No
Tax ID 1109596295
Ownership Fee Simple
SqFt Source Assessor
Security Features Monitored,Motion Detectors,Electric Alarm,Smoke Detector,Carbon Monoxide Detector(s)
Special Listing Condition Standard
Read Less Info
Want to know what your home might be worth? Contact us for a FREE valuation!

Our team is ready to help you sell your home for the highest possible price ASAP

Bought with Lisa Jagger • Long & Foster Real Estate, Inc.

"My job is to find and attract mastery-based agents to the office, protect the culture, and make sure everyone is happy! "






