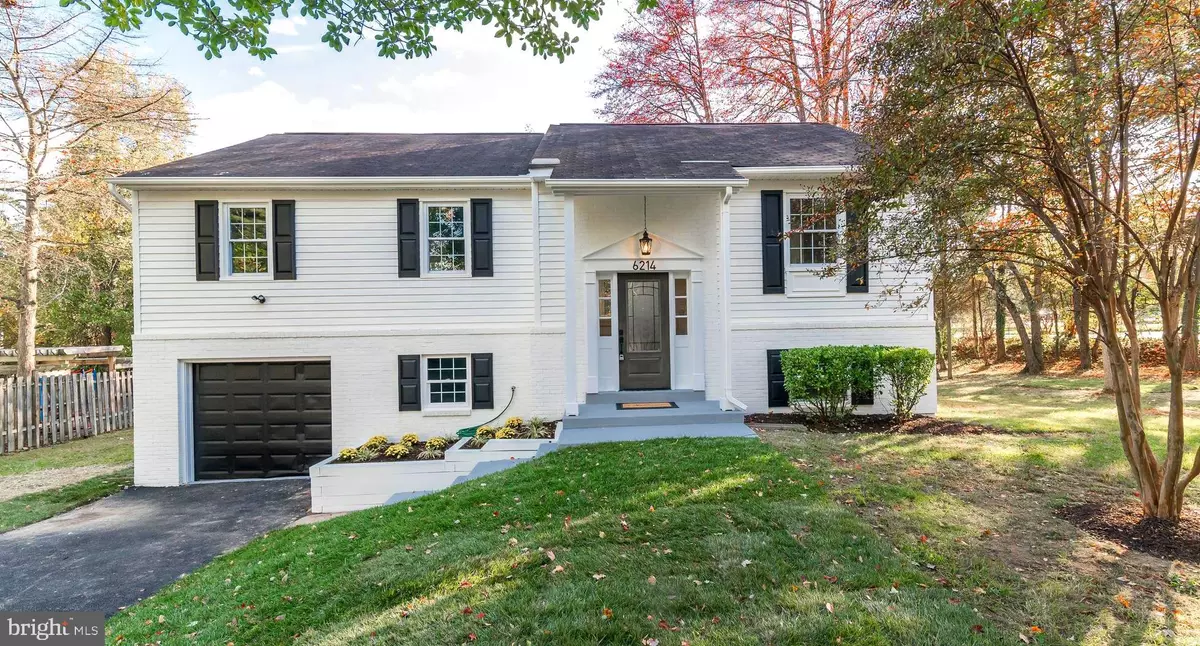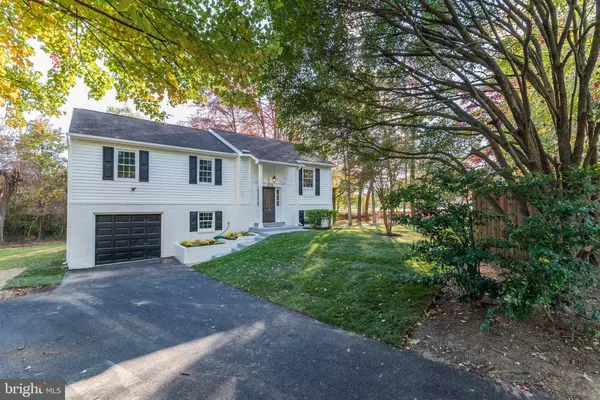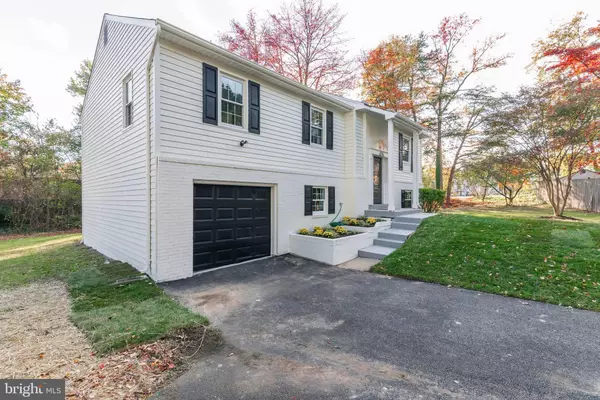$738,600
$749,900
1.5%For more information regarding the value of a property, please contact us for a free consultation.
5 Beds
3 Baths
2,362 SqFt
SOLD DATE : 12/18/2023
Key Details
Sold Price $738,600
Property Type Single Family Home
Sub Type Detached
Listing Status Sold
Purchase Type For Sale
Square Footage 2,362 sqft
Price per Sqft $312
Subdivision Franconia Forest
MLS Listing ID VAFX2154098
Sold Date 12/18/23
Style Split Foyer
Bedrooms 5
Full Baths 3
HOA Y/N N
Abv Grd Liv Area 1,306
Originating Board BRIGHT
Year Built 1979
Annual Tax Amount $7,159
Tax Year 2023
Lot Size 0.324 Acres
Acres 0.32
Property Description
Completely renovated in 2023! Welcome to this absolutely stunning home with 5 bedrooms and 3 full baths sitting on a beautiful, private lot in the sought-after neighborhood of Franconia Forest. This wonderful home has a large upper level with high ceilings and a wonderful open and airy feel. Newly renovated kitchen with quartz counters, shaker cabinets, all new stainless-steel appliances, and a beautiful tile backsplash. Large living and dining rooms with vaulted ceilings. Enter onto the new Trex deck from the living room. The upper level has a primary bedroom with a ceiling fan, a large closet, and an ensuite remodeled full bath. Family-sized second and third bedrooms with ceiling fans. Remodeled full hall bath. Lower-level daylight basement with a recreation room with a level walk out to a patio and large secluded, private back yard. Fourth and fifth bedrooms with new ceiling fans. Fully remodeled full hall bath. Huge laundry room with new cabinets and washer and dryer. All new flooring throughout which includes carpeting in the bedrooms, luxury laminated floors in the main living areas, and ceramic tile in all the bathrooms. New hot water heater. Fresh paint throughout the interior and exterior. All new light fixtures, outlets, light switches, and vents. New driveway, new flower box in front, new front door, new low maintenance Trex deck and railings, new door hardware, and new garage door on the way. The roof, windows, and HVAC are in good condition. This home is in move-in condition, like new, and ready for the next fortunate buyer. Hurry and come visit, you won't be disappointed! The owner is an agent and is open to making additional improvements or changes. Just ask.
Location
State VA
County Fairfax
Zoning 131
Rooms
Other Rooms Living Room, Dining Room, Primary Bedroom, Bedroom 2, Bedroom 3, Bedroom 4, Bedroom 5, Kitchen, Laundry, Recreation Room, Bathroom 2, Bathroom 3, Primary Bathroom
Basement Fully Finished, Heated, Interior Access, Rear Entrance, Walkout Level, Windows
Main Level Bedrooms 3
Interior
Interior Features Breakfast Area, Carpet, Ceiling Fan(s), Combination Dining/Living, Primary Bath(s), Recessed Lighting, Stall Shower, Tub Shower, Attic, Floor Plan - Open, Kitchen - Eat-In
Hot Water Electric
Heating Heat Pump(s)
Cooling Heat Pump(s)
Flooring Carpet, Partially Carpeted, Ceramic Tile, Laminate Plank
Equipment Stainless Steel Appliances, Oven/Range - Electric, Range Hood, Dishwasher, Refrigerator, Dryer, Disposal, Dryer - Electric, Exhaust Fan, Icemaker, Microwave, Washer, Water Heater
Furnishings No
Fireplace N
Window Features Double Hung,Double Pane
Appliance Stainless Steel Appliances, Oven/Range - Electric, Range Hood, Dishwasher, Refrigerator, Dryer, Disposal, Dryer - Electric, Exhaust Fan, Icemaker, Microwave, Washer, Water Heater
Heat Source Electric
Laundry Lower Floor, Dryer In Unit, Washer In Unit
Exterior
Exterior Feature Deck(s), Patio(s)
Garage Basement Garage, Garage - Front Entry, Inside Access
Garage Spaces 4.0
Utilities Available Cable TV, Electric Available, Multiple Phone Lines, Phone Available, Sewer Available, Water Available
Waterfront N
Water Access N
View Garden/Lawn
Roof Type Asphalt
Street Surface Paved
Accessibility None
Porch Deck(s), Patio(s)
Attached Garage 1
Total Parking Spaces 4
Garage Y
Building
Lot Description Backs to Trees, Front Yard, Level, Partly Wooded, Private, Rear Yard, Secluded, SideYard(s)
Story 2
Foundation Slab
Sewer Public Septic
Water Public
Architectural Style Split Foyer
Level or Stories 2
Additional Building Above Grade, Below Grade
Structure Type Dry Wall,Vaulted Ceilings
New Construction N
Schools
Elementary Schools Franconia
Middle Schools Twain
High Schools Edison
School District Fairfax County Public Schools
Others
Senior Community No
Tax ID 0813 22 0003
Ownership Fee Simple
SqFt Source Assessor
Acceptable Financing Cash, FHA, Conventional, VA
Horse Property N
Listing Terms Cash, FHA, Conventional, VA
Financing Cash,FHA,Conventional,VA
Special Listing Condition Standard
Read Less Info
Want to know what your home might be worth? Contact us for a FREE valuation!

Our team is ready to help you sell your home for the highest possible price ASAP

Bought with Lisa R. Goodfriend • Goodfriend Real Estate, LLC

"My job is to find and attract mastery-based agents to the office, protect the culture, and make sure everyone is happy! "






