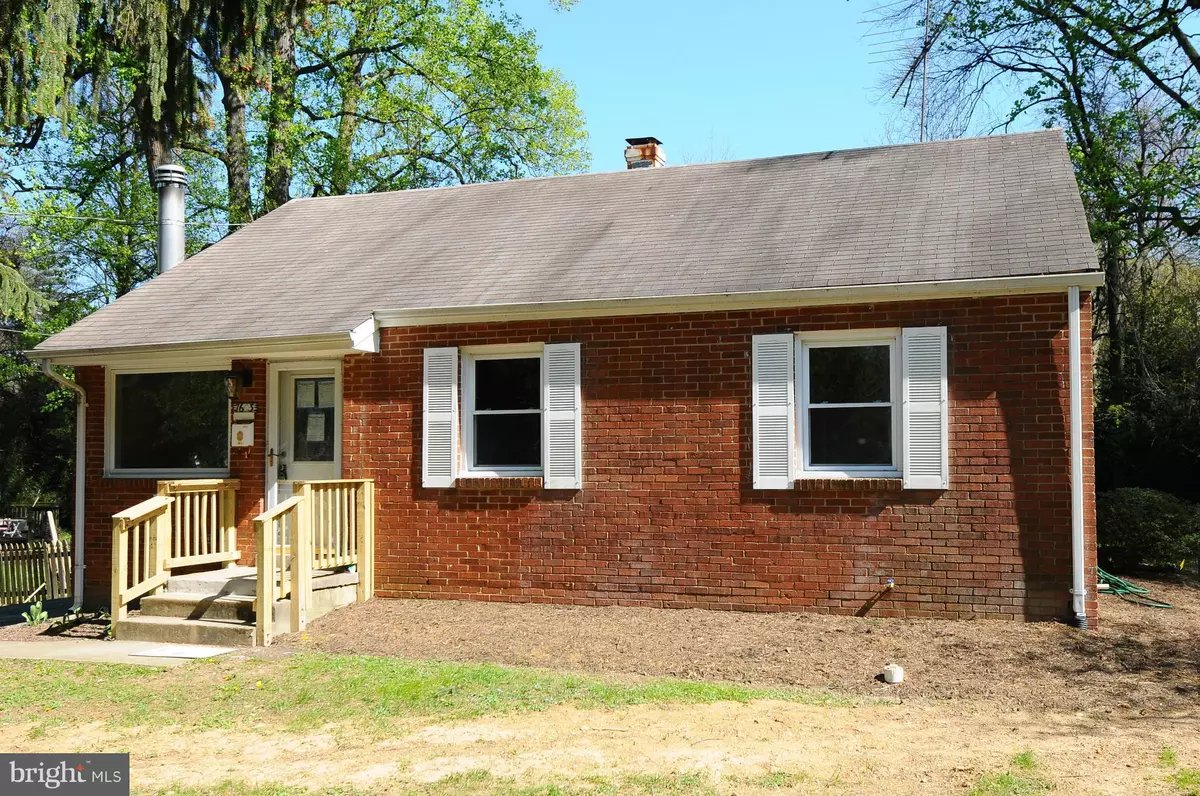$825,000
$800,000
3.1%For more information regarding the value of a property, please contact us for a free consultation.
3 Beds
2 Baths
1,645 SqFt
SOLD DATE : 12/20/2023
Key Details
Sold Price $825,000
Property Type Single Family Home
Sub Type Detached
Listing Status Sold
Purchase Type For Sale
Square Footage 1,645 sqft
Price per Sqft $501
Subdivision Leonard
MLS Listing ID VAFX2155472
Sold Date 12/20/23
Style Ranch/Rambler
Bedrooms 3
Full Baths 2
HOA Y/N N
Abv Grd Liv Area 945
Originating Board BRIGHT
Year Built 1957
Annual Tax Amount $8,296
Tax Year 2023
Lot Size 0.281 Acres
Acres 0.28
Property Description
MULTIPLE OFFERS RECEIVED - SIGHT UNSEEN - SELLER RATIFIED WITH CASH OFFER. Great opportunity here in highly desirable Pimmit Hills neighborhood, on a precious hard-to-find 0.28 acre flat lot, a totally renovated house to live or to build your dream home. Gourmet kitchen with new s/s appliances and plenty of storage. Updated hardwood floors on main level and recently replaced carpet in basement. Deck leading to huge flat fenced backyard. 2 storage sheds available. Great space in basement with walk up stairs to exterior. Commuters - you're just a two-minute walk to the metro bus, beltway, tollway and Dulles Airport. You're also just a 5-minute drive away from the world-class shopping and dining at Tysons Corner Mall and minutes away from Trader Joe's and Whole Foods for all your grocery needs. This is an estate sale and the estate is selling as-is.
Location
State VA
County Fairfax
Zoning NO
Rooms
Basement Outside Entrance, Rear Entrance, Fully Finished, Improved, Walkout Stairs
Main Level Bedrooms 3
Interior
Interior Features Kitchen - Galley, Breakfast Area
Hot Water Natural Gas
Heating Central
Cooling Central A/C, Ceiling Fan(s)
Fireplace N
Heat Source Natural Gas
Exterior
Garage Spaces 2.0
Waterfront N
Water Access N
Accessibility Other
Parking Type Driveway
Total Parking Spaces 2
Garage N
Building
Story 2
Foundation Other
Sewer Public Septic, Public Sewer
Water Public
Architectural Style Ranch/Rambler
Level or Stories 2
Additional Building Above Grade, Below Grade
New Construction N
Schools
Elementary Schools Westgate
High Schools Marshall
School District Fairfax County Public Schools
Others
Pets Allowed Y
Senior Community No
Tax ID 40-1-19- -6
Ownership Fee Simple
SqFt Source Assessor
Special Listing Condition Standard
Pets Description Case by Case Basis
Read Less Info
Want to know what your home might be worth? Contact us for a FREE valuation!

Our team is ready to help you sell your home for the highest possible price ASAP

Bought with Susan W Wisely • Compass

"My job is to find and attract mastery-based agents to the office, protect the culture, and make sure everyone is happy! "






