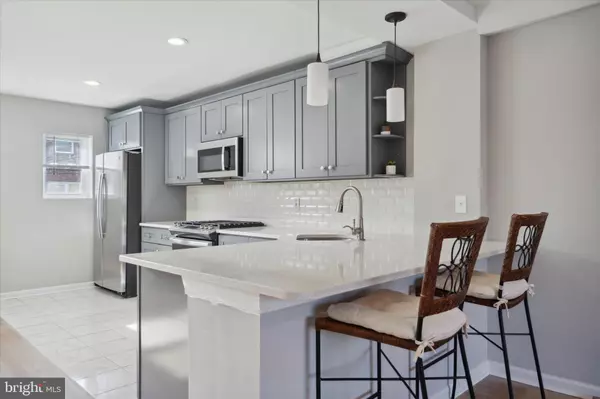$275,000
$279,900
1.8%For more information regarding the value of a property, please contact us for a free consultation.
3 Beds
2 Baths
1,383 SqFt
SOLD DATE : 12/21/2023
Key Details
Sold Price $275,000
Property Type Townhouse
Sub Type Interior Row/Townhouse
Listing Status Sold
Purchase Type For Sale
Square Footage 1,383 sqft
Price per Sqft $198
Subdivision Wadsworth
MLS Listing ID PAPH2288584
Sold Date 12/21/23
Style AirLite
Bedrooms 3
Full Baths 2
HOA Y/N N
Abv Grd Liv Area 1,088
Originating Board BRIGHT
Year Built 1950
Annual Tax Amount $2,340
Tax Year 2022
Lot Size 1,447 Sqft
Acres 0.03
Lot Dimensions 16.00 x 90.00
Property Description
Gorgeous fully rehabbed rowhome. Sharp new black vinyl replacement
windows and black storm and front doors with matching black trim and wrought
iron railing greets you as you approach the front of the house. There is a spacious
front patio area, screened from the street by a hedge row, for your private
outdoor enjoyment.
Step through the entryway to a small foyer and coat closet. The bright, light open
floorplan and 7-foot ceilings invite you in. There is beautiful luxury vinyl wood-look flooring throughout the living and dining spaces. The living room has a
modern wood and brushed nickel ceiling fan and light. The open site lines make
this a spectacular entertainment space. Entering the kitchen, there are beautiful
quartz countertops with a huge eat-in breakfast nook that is perfect for
entertaining and enjoying informal dining. The kitchen is also equipped with loads
of modern touches from stainless steel appliances to embossed subway tile. The
kitchen has a built-in gas 4 burner gas range with a griddle and above it is a built-in
microwave. There is a large side-by-side refrigerator with in-the-door water and
ice dispenser. For more formal eating, the dining space next to the kitchen offers
plenty of room for a table and chairs. The kitchen includes recessed lighting and
also gets plenty of natural light.
The carpeted stairs off the dining area lead to a finished basement where you
will find a family room with ceramic tiled flooring as well as a full bathroom. There
is also a utility room that houses the washer, dryer, and utility sink as well as the
new hot water heater and new HVAC system. The electric panel has also been
updated with a new service cable and 100-amp electric panel. A back door leads
to the outside to access your private garage and driveway parking.
The staircase to the upstairs is fully carpeted and leads to 3 comfortable bedrooms
and a full hall bathroom. This bathroom has been completely updated with new
fixtures and white subway tile around the entire space. The shower wall tile goes
to the ceiling creating a polished and elegant impact. (Showings begin Friday)
Location
State PA
County Philadelphia
Area 19150 (19150)
Zoning RSA5
Rooms
Other Rooms Living Room, Dining Room, Primary Bedroom, Bedroom 2, Bedroom 3, Kitchen, Family Room, Foyer, Laundry, Bathroom 1, Bathroom 2
Basement Daylight, Partial, Garage Access, Heated, Partially Finished, Walkout Level
Interior
Interior Features Carpet, Ceiling Fan(s), Kitchen - Galley, Kitchen - Island, Recessed Lighting, Skylight(s), Stall Shower, Tub Shower, Wood Floors
Hot Water Natural Gas
Heating Forced Air
Cooling Central A/C
Flooring Carpet, Ceramic Tile, Luxury Vinyl Plank
Equipment Built-In Microwave, Dishwasher, Disposal, Dryer, Oven/Range - Gas, Refrigerator, Stainless Steel Appliances, Washer, Water Heater
Furnishings No
Fireplace N
Window Features Double Hung,Energy Efficient,Replacement,Skylights
Appliance Built-In Microwave, Dishwasher, Disposal, Dryer, Oven/Range - Gas, Refrigerator, Stainless Steel Appliances, Washer, Water Heater
Heat Source Natural Gas
Laundry Basement
Exterior
Garage Basement Garage, Garage - Rear Entry
Garage Spaces 2.0
Utilities Available Natural Gas Available, Cable TV Available, Electric Available, Phone Available, Sewer Available
Waterfront N
Water Access N
Roof Type Flat
Accessibility None
Parking Type Attached Garage, Driveway, On Street
Attached Garage 1
Total Parking Spaces 2
Garage Y
Building
Story 2
Foundation Slab
Sewer Public Sewer
Water Public
Architectural Style AirLite
Level or Stories 2
Additional Building Above Grade, Below Grade
Structure Type Dry Wall
New Construction N
Schools
School District The School District Of Philadelphia
Others
Senior Community No
Tax ID 501084800
Ownership Fee Simple
SqFt Source Assessor
Acceptable Financing Cash, Conventional, FHA, VA
Horse Property N
Listing Terms Cash, Conventional, FHA, VA
Financing Cash,Conventional,FHA,VA
Special Listing Condition Standard
Read Less Info
Want to know what your home might be worth? Contact us for a FREE valuation!

Our team is ready to help you sell your home for the highest possible price ASAP

Bought with Lilly Chacker • RE/MAX Elite

"My job is to find and attract mastery-based agents to the office, protect the culture, and make sure everyone is happy! "






