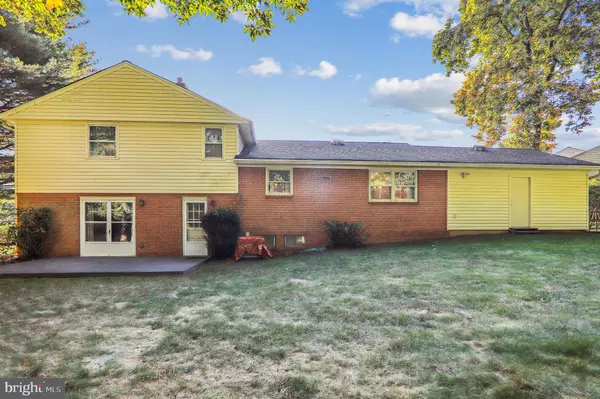$600,000
$619,000
3.1%For more information regarding the value of a property, please contact us for a free consultation.
4 Beds
3 Baths
2,277 SqFt
SOLD DATE : 12/21/2023
Key Details
Sold Price $600,000
Property Type Single Family Home
Sub Type Detached
Listing Status Sold
Purchase Type For Sale
Square Footage 2,277 sqft
Price per Sqft $263
Subdivision Olney Mill
MLS Listing ID MDMC2110458
Sold Date 12/21/23
Style Split Level
Bedrooms 4
Full Baths 2
Half Baths 1
HOA Fees $6/ann
HOA Y/N Y
Abv Grd Liv Area 2,277
Originating Board BRIGHT
Year Built 1971
Annual Tax Amount $5,510
Tax Year 2022
Lot Size 0.492 Acres
Acres 0.49
Property Description
Great location! Olney Mill 4 level split. Lot is tucked back off road. Lot has a tranquil backyard which back s to parkland offering tons of privacy. On inside, the main level has living room with large window to allow for fantastic natural light exposure. Dining room has double windows to overlook tranquil backyard. Traditional L shaped kitchen layout allows for ample table space. Upper level has primary bedroom with hardwood floors and ensuite bath. There are 2 additional upper level bedrooms and full bath. The first of the lower levels has powder room, laundry room with access to the backyard, a recreation room with fireplace and slider that opens to rear patio. There is an additional bedroom / den located on this level as well. The lowest level is unfinished with lots of possibilities. This original owner has lovingly maintained this home and is ready for the next owners to make this their forever home!
Location
State MD
County Montgomery
Zoning RE1
Rooms
Basement Interior Access, Unfinished
Interior
Hot Water Natural Gas
Heating Forced Air
Cooling Central A/C
Fireplaces Number 1
Fireplaces Type Wood
Fireplace Y
Heat Source Natural Gas
Laundry Lower Floor
Exterior
Garage Garage - Front Entry, Garage Door Opener
Garage Spaces 2.0
Waterfront N
Water Access N
Roof Type Architectural Shingle
Accessibility None
Parking Type Attached Garage
Attached Garage 2
Total Parking Spaces 2
Garage Y
Building
Lot Description Backs - Parkland, Backs to Trees
Story 4
Foundation Block
Sewer Public Sewer
Water Public
Architectural Style Split Level
Level or Stories 4
Additional Building Above Grade, Below Grade
New Construction N
Schools
School District Montgomery County Public Schools
Others
Senior Community No
Tax ID 160800744816
Ownership Fee Simple
SqFt Source Assessor
Special Listing Condition Standard
Read Less Info
Want to know what your home might be worth? Contact us for a FREE valuation!

Our team is ready to help you sell your home for the highest possible price ASAP

Bought with Kenneth M Abramowitz • RE/MAX Town Center

"My job is to find and attract mastery-based agents to the office, protect the culture, and make sure everyone is happy! "






