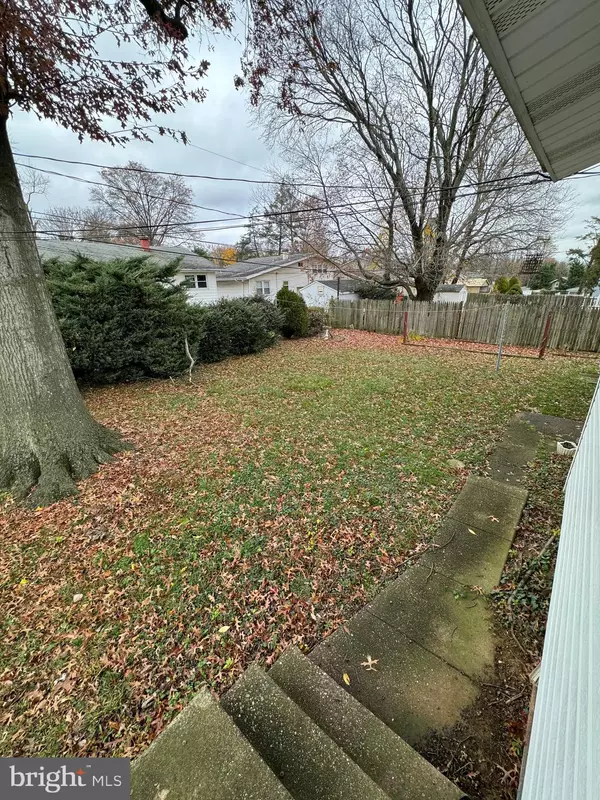$332,000
$334,900
0.9%For more information regarding the value of a property, please contact us for a free consultation.
4 Beds
3 Baths
1,700 SqFt
SOLD DATE : 12/21/2023
Key Details
Sold Price $332,000
Property Type Single Family Home
Sub Type Detached
Listing Status Sold
Purchase Type For Sale
Square Footage 1,700 sqft
Price per Sqft $195
Subdivision Radnor Green
MLS Listing ID DENC2053030
Sold Date 12/21/23
Style Colonial
Bedrooms 4
Full Baths 2
Half Baths 1
HOA Y/N N
Abv Grd Liv Area 1,056
Originating Board BRIGHT
Year Built 1957
Annual Tax Amount $1,914
Tax Year 2022
Lot Size 6,970 Sqft
Acres 0.16
Lot Dimensions 70.00 x 100.00
Property Description
Lovely 4 Bedroom 2.5 Bath Split Level in the popular Radnor Green community! Great opportunity to own make this house your home.
On the main level you will find the living room with a bay window, the dining room and kitchen. The kitchen has new vinyl plank flooring, durable cooktop and wall oven.
The 4 bedrooms are on the upper level. The main bedroom features an ensuite bathroom. The additional 3 bedrooms are serviced by a full hallway bathroom.
The lower level is perfect for entertaining; it features a family room, powder room and direct access to the backyard. The lower level also houses the laundry room and has interior access to garage. The 1-car garage is deep allowing for storage even if you park your car. Location provides convenient access to I-95, I-495 and dining options on Philadelphia Pike.
The property has older charm and is priced to allow a buyer to budget for cosmetic updates. Reach out for a showing today!!!
Location
State DE
County New Castle
Area Brandywine (30901)
Zoning NC6.5
Rooms
Other Rooms Living Room, Dining Room, Bedroom 2, Bedroom 3, Bedroom 4, Kitchen, Family Room, Bedroom 1
Basement Partial
Interior
Hot Water Natural Gas
Cooling Central A/C
Fireplace N
Heat Source Natural Gas
Exterior
Garage Built In, Garage - Front Entry, Garage Door Opener
Garage Spaces 1.0
Waterfront N
Water Access N
Accessibility None
Parking Type Attached Garage, Driveway
Attached Garage 1
Total Parking Spaces 1
Garage Y
Building
Story 2
Foundation Concrete Perimeter
Sewer Public Sewer
Water Public
Architectural Style Colonial
Level or Stories 2
Additional Building Above Grade, Below Grade
New Construction N
Schools
School District Brandywine
Others
Senior Community No
Tax ID 06-070.00-173
Ownership Fee Simple
SqFt Source Assessor
Special Listing Condition Standard
Read Less Info
Want to know what your home might be worth? Contact us for a FREE valuation!

Our team is ready to help you sell your home for the highest possible price ASAP

Bought with Robert Teeven • Long & Foster Real Estate, Inc.

"My job is to find and attract mastery-based agents to the office, protect the culture, and make sure everyone is happy! "






