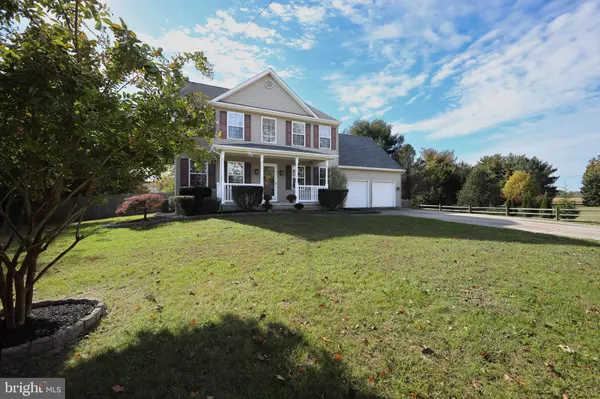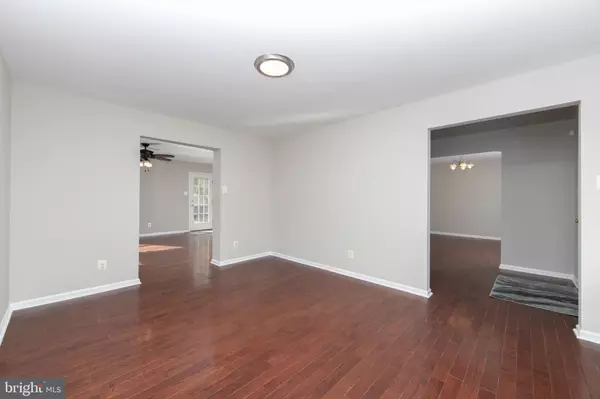$487,500
$499,000
2.3%For more information regarding the value of a property, please contact us for a free consultation.
4 Beds
3 Baths
2,121 SqFt
SOLD DATE : 12/15/2023
Key Details
Sold Price $487,500
Property Type Single Family Home
Sub Type Detached
Listing Status Sold
Purchase Type For Sale
Square Footage 2,121 sqft
Price per Sqft $229
Subdivision Stone Meeting Est
MLS Listing ID NJGL2035368
Sold Date 12/15/23
Style Colonial
Bedrooms 4
Full Baths 2
Half Baths 1
HOA Y/N N
Abv Grd Liv Area 2,121
Originating Board BRIGHT
Year Built 1998
Annual Tax Amount $9,016
Tax Year 2022
Lot Size 0.502 Acres
Acres 0.5
Lot Dimensions 0.00 x 0.00
Property Description
Welcome Home! This lovely property on a sprawling, half acre lot is ready for immediate occupancy. Located on a quiet street and surrounded by farmland, you will love all of the space this property affords, both inside and out. Step into the two-story foyer, and you will immediately be impressed with the hardwood flooring which extends throughout the entire home, and the freshly painted interior. Your formal dining room is to the right, where you can enjoy the upcoming holidays with family and friends. To your left is the formal living room, which flows nicely into the roomy family room. The full kitchen is adjacent, which offers granite countertops and plenty of space for preparing meals, as well as a stainless steel appliance package. A laundry room, garage access and a half bath round out this level. Upstairs, you'll be impressed by the master bedroom suite that includes a full bathroom with a deep soaking tub, stand alone shower and double vanity. There's an incredible walk in closet and a sitting area that can be used for relaxing after a long day, or even a nursery! Three additional bedrooms and a full bath round out this floor. And don't forget about the full basement, just waiting for your finishing touches! Think - additional living space, workout room, playroom, office - you choose! Outside you've got a stamped concrete patio and a beautiful backyard with fencing. Located within the prestigious Kingsway School District, this property provides an excellent educational environment for growing families, ensuring that your children receive a top-tier education. It is located within minutes to the New Jersey Turnpike and Route 295, and downtown Swedesboro with its quaint shops and restaurants, plus it is just a one hour drive to the beach and 30 minutes from Philadelphia. What are you waiting for? Make your appointment TODAY!
Location
State NJ
County Gloucester
Area Woolwich Twp (20824)
Zoning RESIDENTIAL
Rooms
Other Rooms Living Room, Dining Room, Primary Bedroom, Bedroom 2, Bedroom 3, Bedroom 4, Kitchen, Family Room, Basement, Bathroom 2
Basement Full
Interior
Interior Features Attic, Family Room Off Kitchen, Floor Plan - Traditional, Formal/Separate Dining Room, Kitchen - Island, Pantry, Upgraded Countertops, Walk-in Closet(s), Water Treat System, Wood Floors
Hot Water Natural Gas
Heating Forced Air
Cooling Central A/C
Fireplace N
Heat Source Natural Gas
Laundry Main Floor
Exterior
Garage Garage - Front Entry, Inside Access
Garage Spaces 2.0
Waterfront N
Water Access N
Accessibility None
Parking Type Attached Garage, Driveway
Attached Garage 2
Total Parking Spaces 2
Garage Y
Building
Story 2
Foundation Block
Sewer On Site Septic
Water Well
Architectural Style Colonial
Level or Stories 2
Additional Building Above Grade, Below Grade
New Construction N
Schools
Middle Schools Kingsway Regional M.S.
High Schools Kingsway Regional H.S.
School District Kingsway Regional High
Others
Senior Community No
Tax ID 24-00012-00007 05
Ownership Fee Simple
SqFt Source Assessor
Special Listing Condition Standard
Read Less Info
Want to know what your home might be worth? Contact us for a FREE valuation!

Our team is ready to help you sell your home for the highest possible price ASAP

Bought with Lydine K Petrutz • Romano Realty

"My job is to find and attract mastery-based agents to the office, protect the culture, and make sure everyone is happy! "






