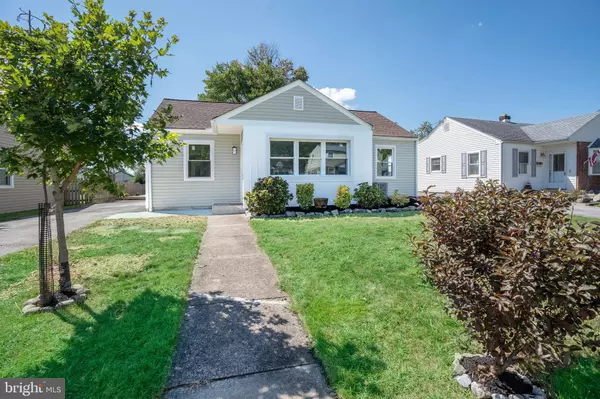$330,000
$330,000
For more information regarding the value of a property, please contact us for a free consultation.
4 Beds
2 Baths
1,400 SqFt
SOLD DATE : 12/28/2023
Key Details
Sold Price $330,000
Property Type Single Family Home
Sub Type Detached
Listing Status Sold
Purchase Type For Sale
Square Footage 1,400 sqft
Price per Sqft $235
Subdivision Rolling Park
MLS Listing ID DENC2049092
Sold Date 12/28/23
Style Ranch/Rambler
Bedrooms 4
Full Baths 2
HOA Y/N N
Abv Grd Liv Area 1,400
Originating Board BRIGHT
Year Built 1950
Annual Tax Amount $1,698
Tax Year 2022
Lot Size 10,019 Sqft
Acres 0.23
Lot Dimensions 55.00 x 185.00
Property Description
Back on the Market due to Buyer Financing! Here's your chance!!
Welcome home to 12 Fairfield Rd! Located on a quite cul de sac with views of the Delaware River. This 4 bed/2 bath Ranch is completely renovated with beautiful upgrades, ready for a new owner to move right in and enjoy. Pulling up to the home you'll notice the exterior boasts new siding in a light shade of Sage, a newly poured patio as well as all new windows. Enter through a nice sized living room through the dining area, you'll love the new laminate flooring and fresh neutral paint throughout. The kitchen is a must see- custom cabinets and hardware, new granite, appliances and tile back splash. The largest bedroom offers a sitting area as well as a full updated bathroom with tile flooring and tile shower. Another completely upgraded main bath offers tile flooring as well. Enjoy a nice size backyard with deck, perfect for Fall and bonfires. This home is conveniently located minutes from 495, and the new Claymont Train station, making your commute a breeze.
Location
State DE
County New Castle
Area Wilmington (30906)
Zoning NC6.5
Rooms
Basement Full, Unfinished
Main Level Bedrooms 4
Interior
Hot Water Natural Gas, Tankless
Heating Forced Air
Cooling Central A/C
Fireplace N
Heat Source Natural Gas
Laundry Main Floor
Exterior
Garage Spaces 2.0
Waterfront N
Water Access N
Accessibility None
Parking Type Driveway
Total Parking Spaces 2
Garage N
Building
Story 1
Foundation Block
Sewer Public Sewer
Water Public
Architectural Style Ranch/Rambler
Level or Stories 1
Additional Building Above Grade, Below Grade
New Construction N
Schools
Elementary Schools Maple Lane
Middle Schools Dupont
High Schools Brandywine
School District Brandywine
Others
Senior Community No
Tax ID 06-107.00-041
Ownership Fee Simple
SqFt Source Assessor
Acceptable Financing Cash, Conventional, FHA, VA
Listing Terms Cash, Conventional, FHA, VA
Financing Cash,Conventional,FHA,VA
Special Listing Condition Standard
Read Less Info
Want to know what your home might be worth? Contact us for a FREE valuation!

Our team is ready to help you sell your home for the highest possible price ASAP

Bought with Robert Hoesterey • Crown Homes Real Estate

"My job is to find and attract mastery-based agents to the office, protect the culture, and make sure everyone is happy! "






