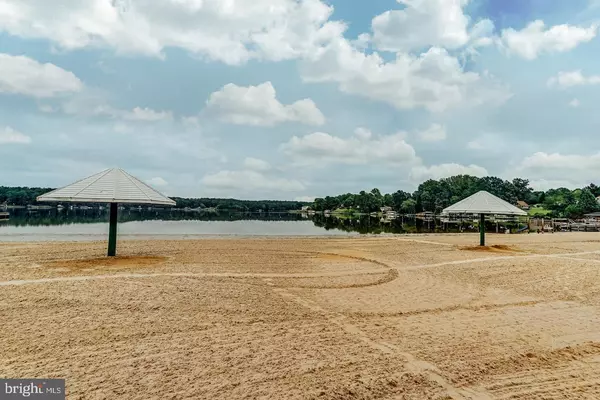$279,900
$279,000
0.3%For more information regarding the value of a property, please contact us for a free consultation.
3 Beds
2 Baths
1,131 SqFt
SOLD DATE : 12/28/2023
Key Details
Sold Price $279,900
Property Type Single Family Home
Sub Type Detached
Listing Status Sold
Purchase Type For Sale
Square Footage 1,131 sqft
Price per Sqft $247
Subdivision Blue Ridge Shores
MLS Listing ID VALA2004376
Sold Date 12/28/23
Style Chalet,A-Frame
Bedrooms 3
Full Baths 2
HOA Fees $119/ann
HOA Y/N Y
Abv Grd Liv Area 1,131
Originating Board BRIGHT
Year Built 2005
Annual Tax Amount $1,363
Tax Year 2022
Lot Size 8,712 Sqft
Acres 0.2
Property Description
Get ready for lake days and making new memories! This beautiful lake access retreat is located in Blue Ridges Shores on Lake Louisa, a gated waterfront community offering many amenities. High Speed Xfinity Comcast internet is available here! This well maintained A-Frame/chalet style cottage features an open floor plan with 3 bedrooms, 2 full baths. The kitchen showcases quartz counters, maple cabinets with lighting above, soft close cabinets, pullouts and drawers and is open to the dining area that transitions to the family room that has a propane stove for those chilly days. Luxury Vinyl Plank flooring throughout the main level. There is a main level bedroom and full bath. Upstairs offers 2 additional bedrooms; one with its own private balcony and the other with its own full bath. Washer and Dryer convey! Fenced in rear yard is perfect for children and pets. Unwind by gathering around the fire pit and enjoy BBQ's on the back deck or have a cup of coffee on the front porch. Both the front porch and back deck have retractable awnings. The back yard has room for gardening and the shed conveys! You will love all the amenities the neighborhood has to offer from boating, boat docks, sandy beaches, swimming, fishing, walking trails, tennis & basketball courts and playgrounds. Here you can relax and let your stress drift away. Many recent improvements have been completed. See full list of improvements in MLS documents.
Location
State VA
County Louisa
Zoning R2
Rooms
Other Rooms Dining Room, Primary Bedroom, Bedroom 3, Kitchen, Family Room, Bedroom 1, Laundry, Full Bath
Main Level Bedrooms 1
Interior
Interior Features Ceiling Fan(s), Carpet, Dining Area, Entry Level Bedroom, Floor Plan - Open, Combination Dining/Living, Kitchen - Galley, Upgraded Countertops
Hot Water Electric
Heating Heat Pump(s)
Cooling Central A/C, Wall Unit
Flooring Luxury Vinyl Plank, Partially Carpeted, Ceramic Tile
Equipment Built-In Microwave, Refrigerator, Stove, Dishwasher, Dryer, Washer
Fireplace N
Window Features Insulated
Appliance Built-In Microwave, Refrigerator, Stove, Dishwasher, Dryer, Washer
Heat Source Electric
Laundry Main Floor, Hookup
Exterior
Exterior Feature Deck(s), Patio(s), Porch(es), Balcony
Garage Spaces 2.0
Fence Rear
Utilities Available Cable TV
Amenities Available Basketball Courts, Beach, Boat Dock/Slip, Boat Ramp, Common Grounds, Gated Community, Jog/Walk Path, Lake, Mooring Area, Picnic Area, Pier/Dock, Tennis Courts, Tot Lots/Playground, Water/Lake Privileges
Waterfront N
Water Access Y
Water Access Desc Boat - Powered,Canoe/Kayak,Fishing Allowed,No Personal Watercraft (PWC),Public Access,Public Beach,Sail,Seaplane Permitted,Swimming Allowed,Waterski/Wakeboard
Roof Type Shingle
Accessibility Ramp - Main Level, 32\"+ wide Doors, Grab Bars Mod, Level Entry - Main
Porch Deck(s), Patio(s), Porch(es), Balcony
Total Parking Spaces 2
Garage N
Building
Lot Description Landscaping, Level
Story 1.5
Foundation Block, Crawl Space
Sewer On Site Septic
Water Community
Architectural Style Chalet, A-Frame
Level or Stories 1.5
Additional Building Above Grade, Below Grade
Structure Type Dry Wall
New Construction N
Schools
Elementary Schools Trevilians
Middle Schools Louisa County
High Schools Louisa County
School District Louisa County Public Schools
Others
HOA Fee Include Common Area Maintenance,Pier/Dock Maintenance,Trash,Security Gate,Snow Removal
Senior Community No
Tax ID 13A5 5 523
Ownership Fee Simple
SqFt Source Estimated
Special Listing Condition Standard
Read Less Info
Want to know what your home might be worth? Contact us for a FREE valuation!

Our team is ready to help you sell your home for the highest possible price ASAP

Bought with Shannon G Hudson • RE/MAX Realty Specialists

"My job is to find and attract mastery-based agents to the office, protect the culture, and make sure everyone is happy! "






