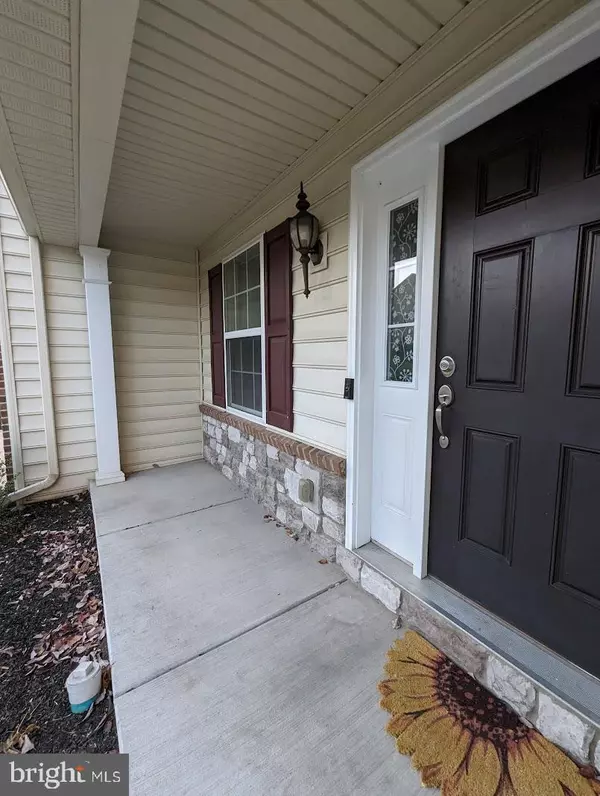$295,000
$295,000
For more information regarding the value of a property, please contact us for a free consultation.
3 Beds
3 Baths
1,640 SqFt
SOLD DATE : 01/02/2024
Key Details
Sold Price $295,000
Property Type Condo
Sub Type Condo/Co-op
Listing Status Sold
Purchase Type For Sale
Square Footage 1,640 sqft
Price per Sqft $179
Subdivision Lemoyne Borough
MLS Listing ID PACB2025922
Sold Date 01/02/24
Style Traditional
Bedrooms 3
Full Baths 2
Half Baths 1
Condo Fees $172/mo
HOA Y/N N
Abv Grd Liv Area 1,640
Originating Board BRIGHT
Year Built 2011
Annual Tax Amount $3,661
Tax Year 2023
Lot Size 1,307 Sqft
Acres 0.03
Property Description
Don’t wait to come see this very well maintained open floor plan end unit home! This is one of the few Copper Ridge homes that doesn’t require you to walk up a flight of stairs to get to the main living level! This great home features a first floor with hardwood floors, an open kitchen, and a great office. On the second floor you’ll find 3 spacious bedrooms, with the master offering an incredible walk in closet and full bath, a 2nd full bathroom and the laundry room! You’ll also apricate just how bright this home is, and even offers a private view of the woods behind your deck. The home also has a full basement with an egress window, so it can also be finished if you want another 800+ square feet! Natural gas heat, granite counters, and new high end vinyl plank flooring on the 2nd floor are just a few of the recent upgrades! Located only 3 miles from Harrisburg, and only a stone’s throw from Camp Hill. Walk to Negley Park to watch the fireworks, West Shore Farmers Market, Karns grocery store, the West Shore Plaza, the Camp Hill Library, Rite Aid, CVS, multiple banks and restaurants, truly one of the best locations on the entire West Shore. You will love this unit and location!
Location
State PA
County Cumberland
Area Lemoyne Boro (14412)
Zoning RESIDENTIAL
Rooms
Basement Full, Heated
Interior
Interior Features Ceiling Fan(s), Dining Area, Floor Plan - Open, Kitchen - Table Space, Primary Bath(s)
Hot Water Natural Gas
Heating Forced Air, Central
Cooling Central A/C
Flooring Hardwood, Vinyl
Equipment Built-In Microwave, Dishwasher, Disposal, Dryer, Exhaust Fan, Oven - Single, Oven/Range - Electric, Washer
Fireplace N
Window Features Double Pane
Appliance Built-In Microwave, Dishwasher, Disposal, Dryer, Exhaust Fan, Oven - Single, Oven/Range - Electric, Washer
Heat Source Natural Gas
Laundry Upper Floor
Exterior
Exterior Feature Deck(s), Porch(es)
Garage Built In, Garage - Front Entry, Inside Access
Garage Spaces 2.0
Waterfront N
Water Access N
Roof Type Architectural Shingle
Accessibility None
Porch Deck(s), Porch(es)
Attached Garage 1
Total Parking Spaces 2
Garage Y
Building
Story 2
Foundation Active Radon Mitigation
Sewer Public Sewer
Water Public
Architectural Style Traditional
Level or Stories 2
Additional Building Above Grade, Below Grade
Structure Type 9'+ Ceilings
New Construction N
Schools
High Schools Cedar Cliff
School District West Shore
Others
Pets Allowed Y
Senior Community No
Tax ID 12-21-0269-053-U1504
Ownership Fee Simple
SqFt Source Assessor
Acceptable Financing Cash, Conventional, FHA, VA, PHFA
Listing Terms Cash, Conventional, FHA, VA, PHFA
Financing Cash,Conventional,FHA,VA,PHFA
Special Listing Condition Standard
Pets Description Case by Case Basis
Read Less Info
Want to know what your home might be worth? Contact us for a FREE valuation!

Our team is ready to help you sell your home for the highest possible price ASAP

Bought with EMILY SMITH • Coldwell Banker Realty

"My job is to find and attract mastery-based agents to the office, protect the culture, and make sure everyone is happy! "






