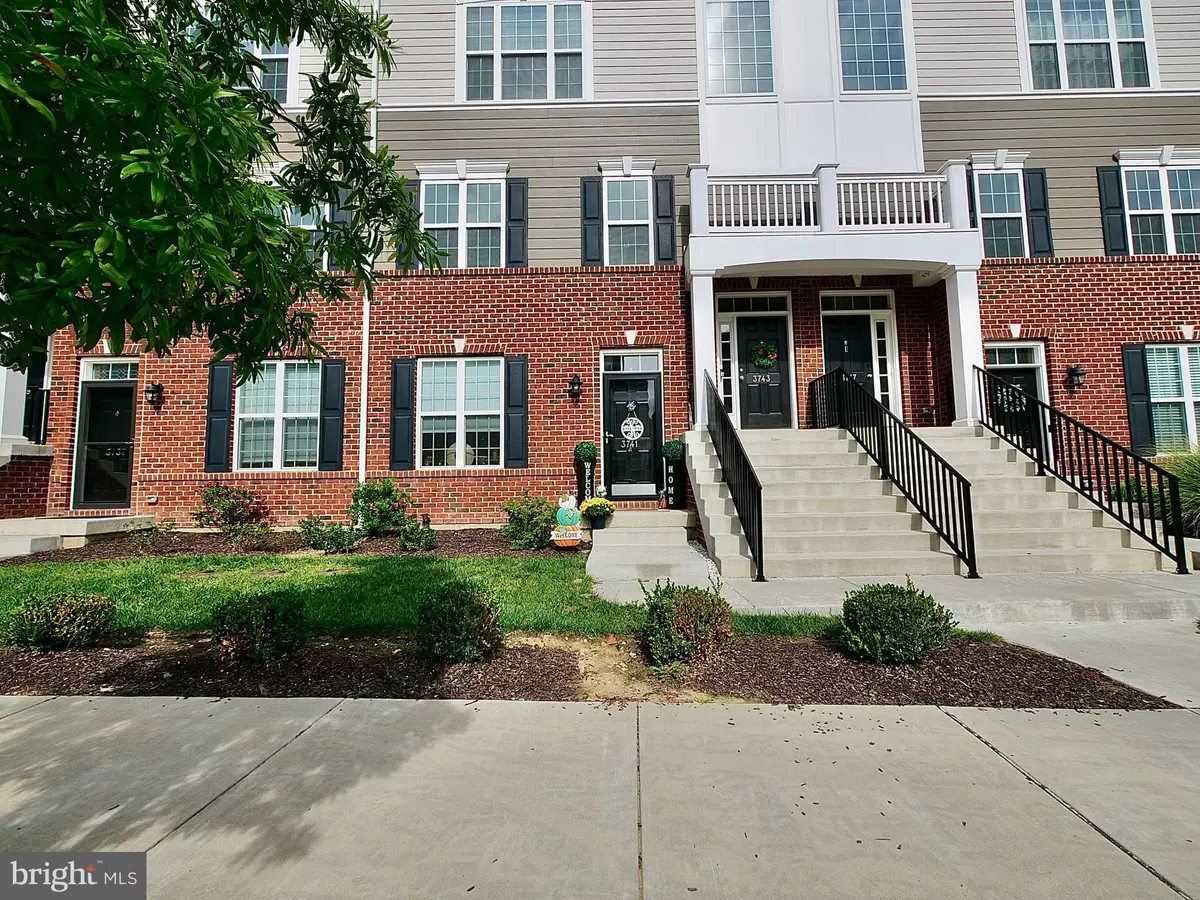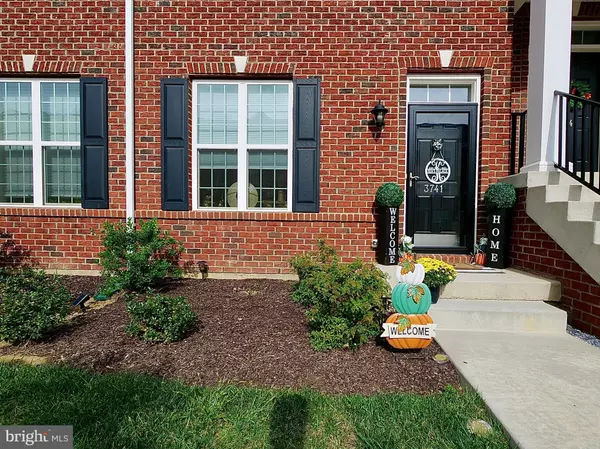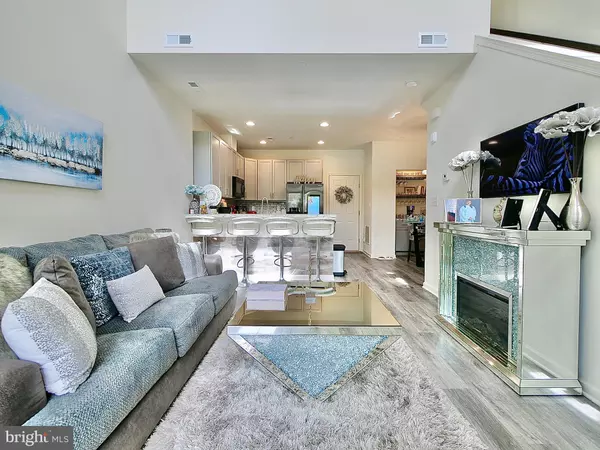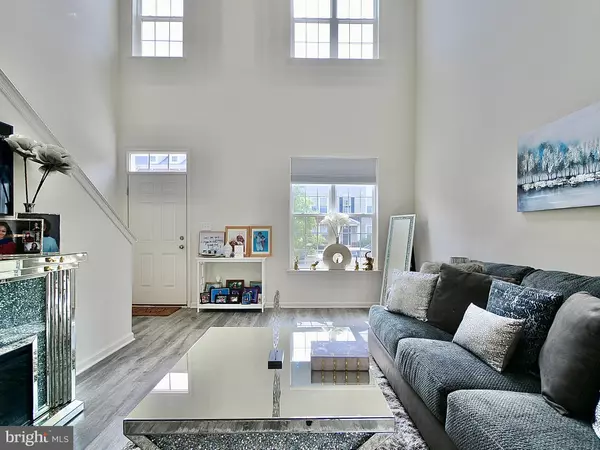$314,900
$314,900
For more information regarding the value of a property, please contact us for a free consultation.
2 Beds
2 Baths
1,350 SqFt
SOLD DATE : 01/12/2024
Key Details
Sold Price $314,900
Property Type Condo
Sub Type Condo/Co-op
Listing Status Sold
Purchase Type For Sale
Square Footage 1,350 sqft
Price per Sqft $233
Subdivision Darley Green
MLS Listing ID DENC2049516
Sold Date 01/12/24
Style Other
Bedrooms 2
Full Baths 2
Condo Fees $62/mo
HOA Fees $29/mo
HOA Y/N Y
Abv Grd Liv Area 1,350
Originating Board BRIGHT
Year Built 2021
Annual Tax Amount $2,034
Tax Year 2022
Lot Dimensions 0.00 x 0.00
Property Description
Motivated seller! Welcome to this beautiful, renovated condo in the desirable community of Darley Green. You will be delighted with all of the upgrades in this gorgeous home – from the stunning light fixtures throughout the home to its new flooring. As you enter this home, you will notice the high ceilings and open concept layout in the living room. Then you enter the kitchen, with plenty of counter space at the breakfast bar, a new backsplash, new 42’ cabinets and recessed lighting. There is a dining area next to the kitchen with an upgraded, built-in coffee bar and floating shelves. From the kitchen, there is an interior entrance to the single-car attached garage with rear entry. Then you head upstairs on the upgraded staircase to a lovely loft, laundry room, and a hall bathroom, which has new cabinets and updated light fixtures. Toward the end of the hall, you will find a spacious bedroom and a stunning master bedroom with a full bathroom and a customized closet (i.e. closets by design). This home is a short walk from the Claymont Public Library and from the nearby shopping strip. This gorgeous home is move-in ready and won’t last long, so tour this home today!
Back on the market at no fault of the seller due to financing difficulties! Buyers approved for workforce housing are welcome to submit offers on this beautiful home!
Location
State DE
County New Castle
Area Brandywine (30901)
Zoning HT
Rooms
Main Level Bedrooms 2
Interior
Interior Features Floor Plan - Open, Recessed Lighting, Breakfast Area, Walk-in Closet(s), Carpet
Hot Water Electric
Heating Forced Air
Cooling Central A/C
Equipment Built-In Microwave, Oven/Range - Gas, Dishwasher, Dryer, Refrigerator, Washer, Disposal, Water Heater
Fireplace N
Appliance Built-In Microwave, Oven/Range - Gas, Dishwasher, Dryer, Refrigerator, Washer, Disposal, Water Heater
Heat Source Natural Gas
Laundry Dryer In Unit, Upper Floor
Exterior
Garage Garage - Rear Entry
Garage Spaces 1.0
Amenities Available None
Waterfront N
Water Access N
Roof Type Fiberglass
Accessibility None
Parking Type Attached Garage
Attached Garage 1
Total Parking Spaces 1
Garage Y
Building
Story 2
Foundation Slab
Sewer Public Sewer
Water Public
Architectural Style Other
Level or Stories 2
Additional Building Above Grade, Below Grade
New Construction N
Schools
High Schools Mount Pleasant
School District Brandywine
Others
Pets Allowed Y
HOA Fee Include Common Area Maintenance,Ext Bldg Maint,Lawn Maintenance,Management,Snow Removal
Senior Community No
Tax ID 0607100526CBL46
Ownership Condominium
Acceptable Financing Conventional, Cash, FHA, VA
Listing Terms Conventional, Cash, FHA, VA
Financing Conventional,Cash,FHA,VA
Special Listing Condition Standard
Pets Description No Pet Restrictions
Read Less Info
Want to know what your home might be worth? Contact us for a FREE valuation!

Our team is ready to help you sell your home for the highest possible price ASAP

Bought with Kristen Marie Giardinelli • Keller Williams Realty Wilmington

"My job is to find and attract mastery-based agents to the office, protect the culture, and make sure everyone is happy! "






