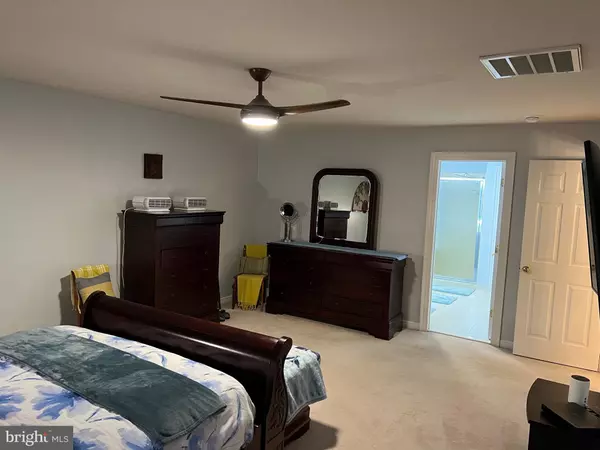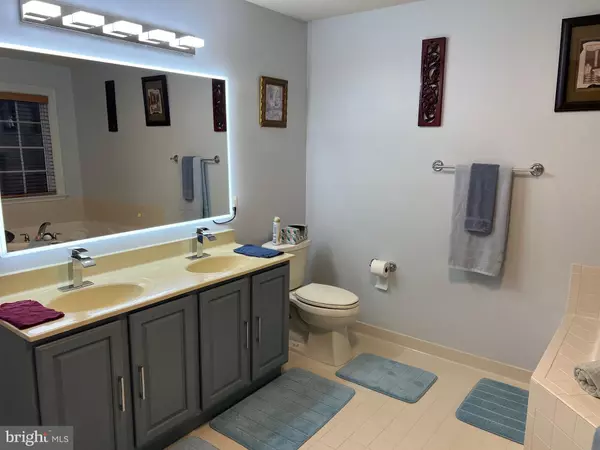$515,000
$511,700
0.6%For more information regarding the value of a property, please contact us for a free consultation.
5 Beds
5 Baths
4,232 SqFt
SOLD DATE : 01/16/2024
Key Details
Sold Price $515,000
Property Type Single Family Home
Sub Type Detached
Listing Status Sold
Purchase Type For Sale
Square Footage 4,232 sqft
Price per Sqft $121
Subdivision Chatham Village
MLS Listing ID VAKG2004200
Sold Date 01/16/24
Style Colonial
Bedrooms 5
Full Baths 4
Half Baths 1
HOA Fees $25/mo
HOA Y/N Y
Abv Grd Liv Area 2,724
Originating Board BRIGHT
Year Built 2006
Annual Tax Amount $2,541
Tax Year 2022
Lot Size 0.348 Acres
Acres 0.35
Property Description
Stunning home in the charming community of Chatham Village awaiting your arrival! Pride of ownership shows throughout this floor plan with many custom updates. The home features three spacious levels plus an attached two-car garage and offers a pleasant mix of open concept for family and friends to gather as well as private spaces. The home's main level features a welcoming foyer that ushers you into the bright and spacious home with an abundance of custom features and natural light. Gleaming hardwood floors throughout the main and upper levels. The kitchen offers HI-MAC composite countertops and opens to the family room and a breakfast area filled with windows. Enjoy daily dining at your kitchen bar, in your breakfast room or step outside to the spacious deck for open-air dining. Adjoining the kitchen, the family room offers simple relaxation in front of the cozy gas fireplace, and wooden window blinds. The main level also features separate formal dining and living rooms with decorative crown molding. In-law suite is available on the main floor for those who prefer to sleep on the main level. A laundry room and half bath completes the main level. A wide staircase takes you to the upper level of the home. Upstairs offers four nice-sized bedrooms, two baths. The primary bedroom suite features walk-in closets, a sitting area to unwind, and an inviting en-suite bathroom with a walk-in shower, soaking tub, and dual sinks. Three additional upstairs bedrooms share the nicely appointed hall bath. Great space continues in the lower level, highlighted by a spacious, open recreation room. The lower level also offers an additional room that could be used as a guest area, additional home office, gym, or craft room. Save on utilities with the fully owned solar panels Step outside onto the deck and patio to enjoy nature. In the evening, enjoy your walking path to a lovely relaxing waterfall that creates serenity in your backyard. Close to schools, a 16 mile walking/bike trail, and the Walmart Plaza that is continuing to grow! Excellent location close to the newly completed 301 Bridge and Dahlgren NSWC. Don't miss out on the chance to tour this gem of a property, offering comfort, elegance, and potential.
Location
State VA
County King George
Zoning R1
Rooms
Basement Full
Main Level Bedrooms 1
Interior
Interior Features Kitchen - Gourmet
Hot Water Other
Heating Heat Pump(s)
Cooling Central A/C
Fireplace N
Heat Source Electric
Exterior
Garage Garage - Front Entry
Garage Spaces 2.0
Waterfront N
Water Access N
Accessibility None
Attached Garage 2
Total Parking Spaces 2
Garage Y
Building
Story 2
Foundation Permanent
Sewer Public Sewer
Water Public
Architectural Style Colonial
Level or Stories 2
Additional Building Above Grade, Below Grade
New Construction N
Schools
School District King George County Schools
Others
Senior Community No
Tax ID 9 4 60
Ownership Fee Simple
SqFt Source Assessor
Special Listing Condition Standard
Read Less Info
Want to know what your home might be worth? Contact us for a FREE valuation!

Our team is ready to help you sell your home for the highest possible price ASAP

Bought with Cristina L Curtis • CENTURY 21 New Millennium

"My job is to find and attract mastery-based agents to the office, protect the culture, and make sure everyone is happy! "






