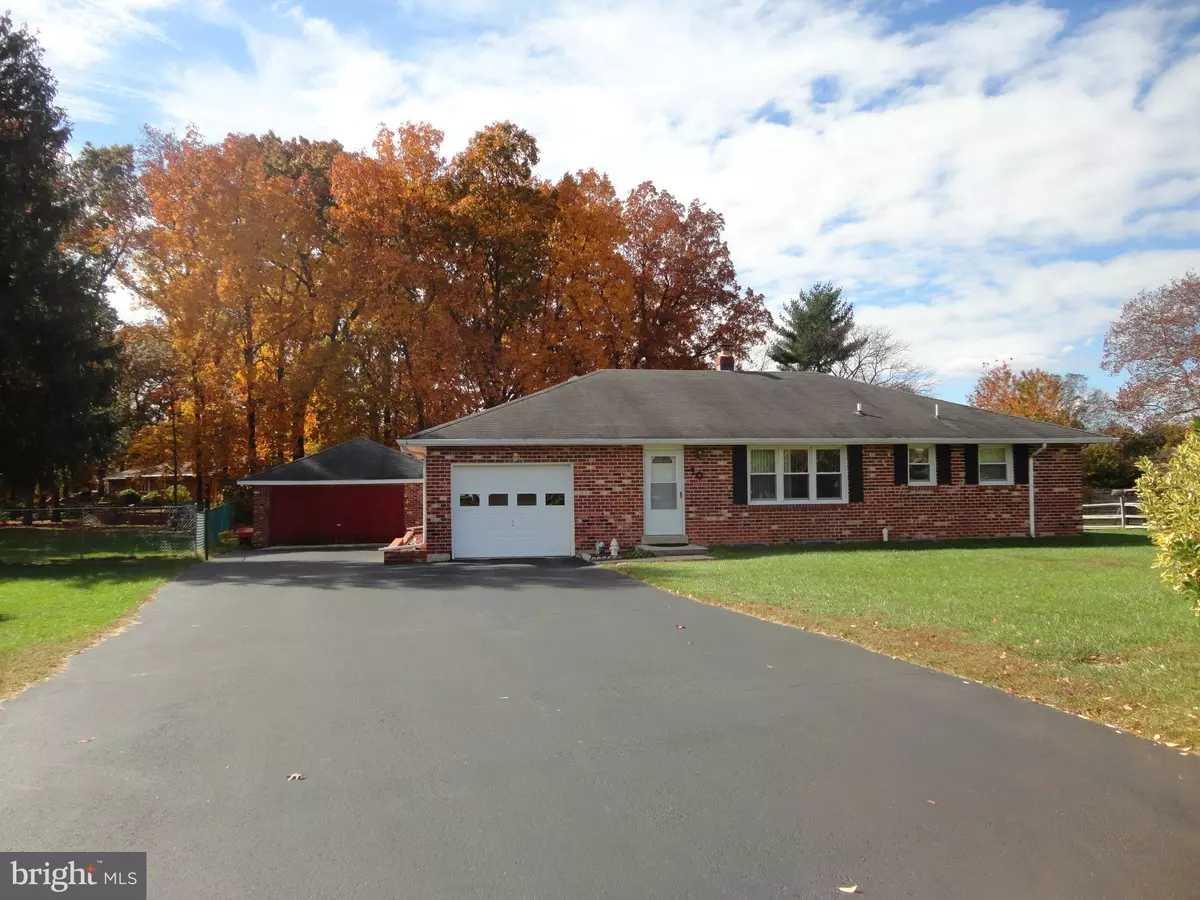$339,000
$339,000
For more information regarding the value of a property, please contact us for a free consultation.
3 Beds
1 Bath
1,725 SqFt
SOLD DATE : 01/19/2024
Key Details
Sold Price $339,000
Property Type Single Family Home
Sub Type Detached
Listing Status Sold
Purchase Type For Sale
Square Footage 1,725 sqft
Price per Sqft $196
Subdivision Pigeon Run
MLS Listing ID DENC2051684
Sold Date 01/19/24
Style Ranch/Rambler
Bedrooms 3
Full Baths 1
HOA Y/N N
Abv Grd Liv Area 1,725
Originating Board BRIGHT
Year Built 1977
Annual Tax Amount $2,283
Tax Year 2022
Lot Size 0.760 Acres
Acres 0.76
Lot Dimensions 70.00 x 255.70
Property Description
This is an Estate and the property is being sold "AS IS". The living room is spacious with plenty of natural light. The dining room is open to the living room and off the kitchen. The eat-in kitchen is a nice size with a large pantry. The den is located off the kitchen; which leads to the large private fenced in backyard. There are 3 nice size bedrooms. One of the bedrooms has the washer and dryer hookup, but it can be moved back to the basement. The house is located in a cul-de-sac; sitting on over .75 acres. Inspections will be for information only. The sellers will make no repairs. The previous buyer had an inspection done. The roof is 20+ years old. There are some horizontal cracks in the basement walls. However, there is no water instrusion; per the inspection that was done by a structural contractor. The hoses on the dishwasher needs to be replaced; due to none use. Everything is in working condition, but the home needs to be updated. It is in move in condition. Some of the personal items are negotiable. There is plenty of equity for the new owner.
Location
State DE
County New Castle
Area Newark/Glasgow (30905)
Zoning NC21
Rooms
Other Rooms Living Room, Dining Room, Kitchen, Den
Basement Poured Concrete, Sump Pump, Unfinished, Windows
Main Level Bedrooms 3
Interior
Hot Water Electric
Cooling Central A/C
Fireplace N
Heat Source Oil
Exterior
Garage Garage - Front Entry
Garage Spaces 6.0
Waterfront N
Water Access N
Accessibility None
Parking Type Attached Garage, Detached Garage, Driveway
Attached Garage 1
Total Parking Spaces 6
Garage Y
Building
Story 1
Foundation Concrete Perimeter
Sewer Public Septic, Public Sewer
Water Public
Architectural Style Ranch/Rambler
Level or Stories 1
Additional Building Above Grade, Below Grade
New Construction N
Schools
School District Colonial
Others
Senior Community No
Tax ID 10-044.30-060
Ownership Fee Simple
SqFt Source Assessor
Special Listing Condition Standard
Read Less Info
Want to know what your home might be worth? Contact us for a FREE valuation!

Our team is ready to help you sell your home for the highest possible price ASAP

Bought with Martha Mendoza • Real Broker, LLC

"My job is to find and attract mastery-based agents to the office, protect the culture, and make sure everyone is happy! "






