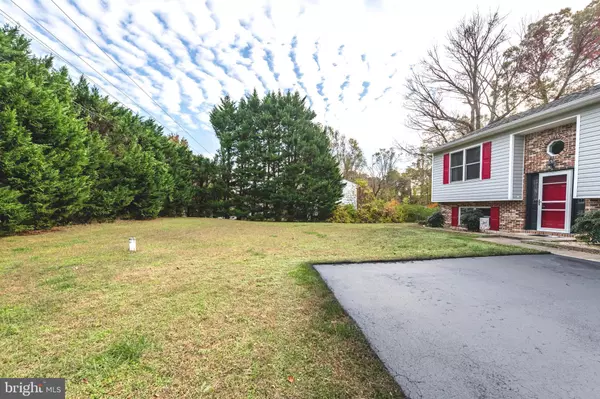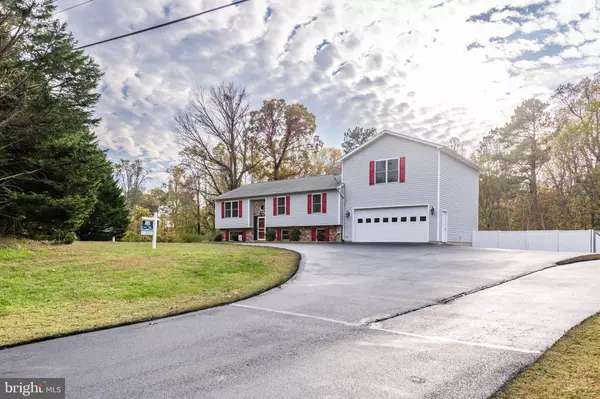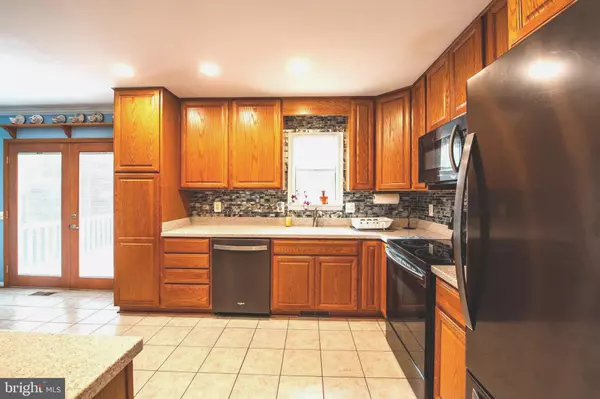$499,000
$515,900
3.3%For more information regarding the value of a property, please contact us for a free consultation.
5 Beds
4 Baths
2,882 SqFt
SOLD DATE : 01/19/2024
Key Details
Sold Price $499,000
Property Type Single Family Home
Sub Type Detached
Listing Status Sold
Purchase Type For Sale
Square Footage 2,882 sqft
Price per Sqft $173
Subdivision None Available
MLS Listing ID MDCA2013562
Sold Date 01/19/24
Style Split Foyer
Bedrooms 5
Full Baths 4
HOA Y/N N
Abv Grd Liv Area 1,910
Originating Board BRIGHT
Year Built 1994
Annual Tax Amount $3,998
Tax Year 2022
Lot Size 1.120 Acres
Acres 1.12
Property Description
Great location! Driveway was just resealed! This amazing, well loved, home is in Lusby, but situated closer to Saint Leonard. A total of 5 Bedrooms and 4 Full Baths which include 3 suites-which are a Bed/Bath Combination! These Sellers did not cut any corners updating this home! The floor pan is traditional, yet very open with a lot of natural light. There is a total of 3 levels, plus a 2 car garage, fully fenced rear yard with 3 decks (1 has trex decking material and a retractable awning) and an above ground swimming pool. There is beautiful Harwood Flooring, Crown Molding and Chair Rail throughout the Family Room, Hallway and steps that lead to the upper level. The upper level consists of a huge Primary Bedroom Suite. It has, recess lighting, more Crown Molding, custom built-in book shelving/TV mantel and walk-in closets. The primary Master Full Bath has a soaking tub, separate shower and another walk in closet! WOW! The 2nd Bedroom Suite- which also has Hardwood Flooring and it's own private Full Bath. Bedroom 3 and 4 are very spacious with nice sized closets and Laminate Plank Flooring. The updated/upgraded Kitchen has Ceramic Tile Flooring, Stainless Steel Appliances and Corian Counter Tops! The gorgeous tiled backsplash just pops the Kitchen! The lower level is open with a Living Room/Entertainment area w/ a Tray Ceiling, Crown Molding and additional Chair Railing. Also in the Basement is the 5th Bedroom and 4th updated/upgraded Full Bath has Pergo Waterproof Flooring (3rd suite) and BIG laundry Room! Recess lighting throughout! The whole home has even been freshly painted and there is a ton of storage. The exterior of the home has been power washed, new shutters hung, walk ways with pavers, multiple decks and a shed for storage. This home is great for entraining inside and out. IT IS MOVE IN READY! The pool table conveys at no extra charge. Home is situated very convenient to PAX River, Prince Frederick and DC.
Location
State MD
County Calvert
Zoning RUR
Rooms
Other Rooms Dining Room, Primary Bedroom, Bedroom 2, Bedroom 3, Bedroom 4, Bedroom 5, Kitchen, Family Room, Great Room, Bathroom 1, Bathroom 2, Bathroom 3
Basement Fully Finished, Rear Entrance, Connecting Stairway
Main Level Bedrooms 3
Interior
Interior Features Carpet, Ceiling Fan(s), Floor Plan - Open, Floor Plan - Traditional, Kitchen - Eat-In, Pantry, Primary Bath(s), Recessed Lighting, Stall Shower, Stove - Pellet, Walk-in Closet(s), Built-Ins
Hot Water Electric
Heating Heat Pump(s)
Cooling Ceiling Fan(s), Central A/C
Flooring Hardwood, Laminate Plank, Ceramic Tile, Partially Carpeted
Equipment Built-In Microwave, Dishwasher, Dryer, Exhaust Fan, Oven/Range - Electric, Refrigerator, Washer, Water Heater
Furnishings No
Fireplace N
Appliance Built-In Microwave, Dishwasher, Dryer, Exhaust Fan, Oven/Range - Electric, Refrigerator, Washer, Water Heater
Heat Source Electric
Laundry Basement
Exterior
Exterior Feature Deck(s), Patio(s)
Garage Garage - Rear Entry
Garage Spaces 2.0
Fence Fully
Pool Above Ground
Waterfront N
Water Access N
View Trees/Woods
Accessibility None
Porch Deck(s), Patio(s)
Parking Type Attached Garage, Driveway, Off Street
Attached Garage 2
Total Parking Spaces 2
Garage Y
Building
Lot Description Cleared, Landscaping, Rear Yard, SideYard(s)
Story 3
Foundation Block
Sewer Private Septic Tank
Water Well
Architectural Style Split Foyer
Level or Stories 3
Additional Building Above Grade, Below Grade
New Construction N
Schools
Elementary Schools Saint Leonard
Middle Schools Southern
High Schools Calvert
School District Calvert County Public Schools
Others
Pets Allowed N
Senior Community No
Tax ID 0501224190
Ownership Fee Simple
SqFt Source Assessor
Acceptable Financing Cash, Contract, Conventional, FHA, VA
Listing Terms Cash, Contract, Conventional, FHA, VA
Financing Cash,Contract,Conventional,FHA,VA
Special Listing Condition Standard
Read Less Info
Want to know what your home might be worth? Contact us for a FREE valuation!

Our team is ready to help you sell your home for the highest possible price ASAP

Bought with Mark A Frisco Jr. • CENTURY 21 New Millennium

"My job is to find and attract mastery-based agents to the office, protect the culture, and make sure everyone is happy! "






