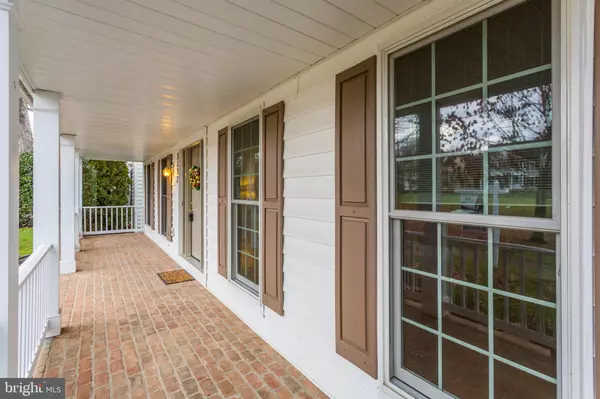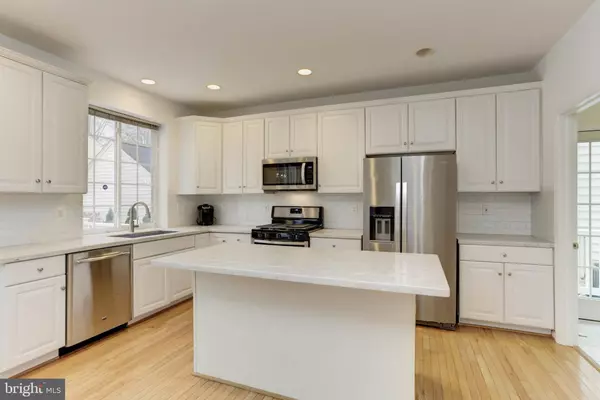$880,000
$800,000
10.0%For more information regarding the value of a property, please contact us for a free consultation.
4 Beds
3 Baths
3,600 SqFt
SOLD DATE : 01/19/2024
Key Details
Sold Price $880,000
Property Type Single Family Home
Sub Type Detached
Listing Status Sold
Purchase Type For Sale
Square Footage 3,600 sqft
Price per Sqft $244
Subdivision Terra Maria
MLS Listing ID MDHW2035334
Sold Date 01/19/24
Style Colonial
Bedrooms 4
Full Baths 2
Half Baths 1
HOA Fees $88/qua
HOA Y/N Y
Abv Grd Liv Area 2,900
Originating Board BRIGHT
Year Built 1999
Annual Tax Amount $6,878
Tax Year 2010
Lot Size 6,469 Sqft
Acres 0.15
Property Description
Welcome to this stunning colonial house located in the highly sought-after Terra Maria community. As you approach the property, you are greeted by a beautifully landscaped front yard and a charming covered porch, where you can relax and enjoy the peaceful ambiance of the neighborhood. Step inside and be captivated by the impeccable craftsmanship and attention to detail throughout. The open and airy floor plan creates a seamless flow between the living spaces, making it ideal for both everyday living and hosting gatherings. The main level features a grand foyer that leads to a formal dining room, perfect for hosting dinner parties and holiday celebrations. The adjacent living room is bathed in natural light, thanks to large windows that offer panoramic views of the surrounding greenery. For those who work from home or need a quiet space to focus, there is a private office tucked away on the main level. This versatile room can also be used as a library or study, providing a serene retreat for reading or pursuing hobbies. The heart of the home is the inviting family room, which boasts a cozy gas fireplace, creating a warm and welcoming atmosphere. The family room seamlessly flows into the updated kitchen, making it easy to entertain while preparing meals. The kitchen is a chef's dream, featuring modern appliances, ample counter space, and a convenient center island and mail center. The recently updated Corian countertops, stylish backsplash, and undermount sink add a touch of sophistication to the space. Whether you're hosting a casual brunch or a formal dinner, this kitchen is sure to impress.
Upstairs, you will find a luxurious primary master suite that offers a peaceful sanctuary to unwind and relax. The tray ceiling adds an elegant touch, while the renovated en-suite bathroom exudes spa-like vibes. Pamper yourself in the soaking tub or indulge in a refreshing shower in the separate glass-enclosed shower. The double vanity provides plenty of storage space, and the walk-in closets offers ample room for your wardrobe. Three additional well-appointed bedrooms and a full bathroom complete the upper level, providing plenty of space for family members or guests. Each bedroom is thoughtfully designed with ample closet space and large windows that fill the rooms with natural light.
The unfinished basement offers endless possibilities and allows you to customize the space to suit your needs. With rough-in plumbing and a new stainless steel utility sink, this area can easily be transformed into a recreation room, home gym, or additional living space. Out side, the backyard is a private oasis, perfect for outdoor entertaining and relaxation. The deck provides a great space for al fresco dining or lounging in the sun, while the brick walkway adds a touch of charm to the side entry.
Living in the Terra Maria community offers a wealth of amenities and conveniences. The community center is a hub of activity, offering residents access to a variety of recreational facilities, including tennis courts and a tot lot. The historic ruins within the community add a touch of history and charm. In addition to the community amenities, this location provides easy access to shopping, dining, and entertainment options. The nearby parks and nature trails offer opportunities for outdoor recreation and exploration. This colonial house in the Terra Maria community is a true gem. Don't miss the opportunity to make this house your dream home.
Location
State MD
County Howard
Zoning RED
Direction South
Rooms
Other Rooms Living Room, Dining Room, Primary Bedroom, Bedroom 2, Bedroom 3, Kitchen, Family Room, Basement, Library, Foyer, Breakfast Room, Bedroom 1, Study, Laundry, Mud Room
Basement Connecting Stairway, Sump Pump, Daylight, Partial, Heated, Rough Bath Plumb, Unfinished, Windows
Interior
Interior Features Attic, Breakfast Area, Butlers Pantry, Family Room Off Kitchen, Kitchen - Gourmet, Kitchen - Island, Kitchen - Table Space, Dining Area, Kitchen - Eat-In, Primary Bath(s), Chair Railings, Crown Moldings, Laundry Chute, Window Treatments, Wainscotting, Wood Floors, Floor Plan - Open, Floor Plan - Traditional
Hot Water Natural Gas
Heating Forced Air
Cooling Central A/C
Flooring Carpet, Hardwood, Ceramic Tile
Fireplaces Number 1
Fireplaces Type Gas/Propane, Fireplace - Glass Doors, Mantel(s)
Equipment Washer/Dryer Hookups Only, Dishwasher, Disposal, Dryer, Energy Efficient Appliances, Exhaust Fan, Icemaker, Microwave, Oven - Self Cleaning, Oven/Range - Gas, Refrigerator, Washer
Fireplace Y
Window Features Double Pane,ENERGY STAR Qualified,Palladian,Screens
Appliance Washer/Dryer Hookups Only, Dishwasher, Disposal, Dryer, Energy Efficient Appliances, Exhaust Fan, Icemaker, Microwave, Oven - Self Cleaning, Oven/Range - Gas, Refrigerator, Washer
Heat Source Natural Gas
Laundry Main Floor
Exterior
Exterior Feature Deck(s), Porch(es)
Garage Garage Door Opener, Garage - Front Entry
Garage Spaces 2.0
Utilities Available Under Ground, Cable TV Available
Amenities Available Jog/Walk Path
Waterfront N
Water Access N
View Garden/Lawn
Roof Type Shingle
Accessibility None
Porch Deck(s), Porch(es)
Road Frontage Public
Total Parking Spaces 2
Garage Y
Building
Story 3
Foundation Slab
Sewer Public Sewer
Water Public
Architectural Style Colonial
Level or Stories 3
Additional Building Above Grade, Below Grade
Structure Type 9'+ Ceilings,Dry Wall,Tray Ceilings
New Construction N
Schools
Elementary Schools Manor Woods
Middle Schools Burleigh Manor
High Schools Marriotts Ridge
School District Howard County Public School System
Others
HOA Fee Include Common Area Maintenance
Senior Community No
Tax ID 1402377942
Ownership Fee Simple
SqFt Source Assessor
Security Features Fire Detection System,Monitored,Motion Detectors,Sprinkler System - Indoor,Carbon Monoxide Detector(s),Smoke Detector,Security System
Special Listing Condition Standard
Read Less Info
Want to know what your home might be worth? Contact us for a FREE valuation!

Our team is ready to help you sell your home for the highest possible price ASAP

Bought with Michelle Rose Malebranche • Keller Williams Capital Properties

"My job is to find and attract mastery-based agents to the office, protect the culture, and make sure everyone is happy! "






