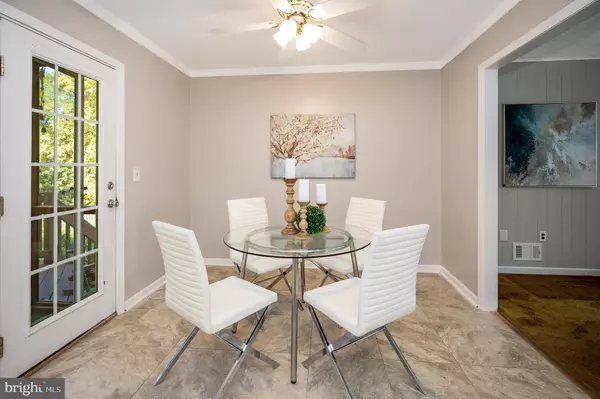$925,000
$937,460
1.3%For more information regarding the value of a property, please contact us for a free consultation.
5 Beds
4 Baths
3,678 SqFt
SOLD DATE : 01/30/2024
Key Details
Sold Price $925,000
Property Type Single Family Home
Sub Type Detached
Listing Status Sold
Purchase Type For Sale
Square Footage 3,678 sqft
Price per Sqft $251
Subdivision Fort Hunt Manor
MLS Listing ID VAFX2148878
Sold Date 01/30/24
Style Colonial
Bedrooms 5
Full Baths 3
Half Baths 1
HOA Y/N N
Abv Grd Liv Area 2,452
Originating Board BRIGHT
Year Built 1981
Annual Tax Amount $10,659
Tax Year 2023
Lot Size 0.336 Acres
Acres 0.34
Property Description
Discover the charm of this 'as-is' gem, nestled in an idyllic location brimming with historical significance. Boasting approximately 3,678 sq ft of space on a lush .34-acre lot, this home seamlessly blends classic elegance with functionality. A brick facade invites you into a center-hall entry, flanked by formal living & dining rooms. The cozy family room, with its fireplace, provides a perfect setting for intimate gatherings, while the expansive deck, screened for comfort, extends the living space outdoors. The English-style basement bathes in daylight and features a second fireplace and wet/dry bar – ideal for entertaining. Practicality meets luxury in the eat-in kitchen, equipped with appliances and a bar counter. The primary bedroom is a retreat with its dressing room, walk-in closet, and ensuite. Additions like a laundry shoot and exterior irrigation system underscore the home's thoughtful design. Located minutes from iconic sites like Mount Vernon and Old Town Alexandria, this residence ensures you're always close to history, schools, shopping, dining, and the scenic Potomac River. Benefit from easy transportation links, all while enjoying a close-knit community vibe.
Location
State VA
County Fairfax
Zoning 130
Rooms
Other Rooms Living Room, Dining Room, Primary Bedroom, Bedroom 2, Bedroom 3, Bedroom 4, Bedroom 5, Kitchen, Family Room, Foyer, Laundry, Recreation Room, Bathroom 2, Primary Bathroom
Basement Fully Finished, Rear Entrance, Daylight, Partial, English, Full, Garage Access, Walkout Level, Windows, Other
Interior
Interior Features Ceiling Fan(s), Chair Railings, Crown Moldings, Family Room Off Kitchen, Floor Plan - Traditional, Kitchen - Eat-In, Kitchen - Table Space, Laundry Chute, Pantry, Primary Bath(s), Recessed Lighting, Tub Shower, Walk-in Closet(s), Wet/Dry Bar, Other
Hot Water Natural Gas
Heating Forced Air
Cooling Central A/C, Ceiling Fan(s)
Flooring Carpet, Hardwood, Other
Fireplaces Number 2
Fireplaces Type Brick, Wood, Mantel(s), Screen
Equipment Built-In Microwave, Cooktop, Dishwasher, Disposal, Dryer - Front Loading, Humidifier, Oven - Wall, Refrigerator, Range Hood, Washer - Front Loading
Fireplace Y
Appliance Built-In Microwave, Cooktop, Dishwasher, Disposal, Dryer - Front Loading, Humidifier, Oven - Wall, Refrigerator, Range Hood, Washer - Front Loading
Heat Source Natural Gas
Laundry Lower Floor
Exterior
Exterior Feature Deck(s), Screened, Patio(s)
Garage Garage Door Opener, Garage - Front Entry, Inside Access, Oversized
Garage Spaces 2.0
Fence Rear
Utilities Available Cable TV Available
Waterfront N
Water Access N
Roof Type Composite,Shingle
Accessibility None
Porch Deck(s), Screened, Patio(s)
Road Frontage City/County
Attached Garage 2
Total Parking Spaces 2
Garage Y
Building
Lot Description Landscaping, Rear Yard, Front Yard
Story 3
Foundation Permanent
Sewer Public Sewer
Water Public
Architectural Style Colonial
Level or Stories 3
Additional Building Above Grade, Below Grade
New Construction N
Schools
High Schools West Potomac
School District Fairfax County Public Schools
Others
Senior Community No
Tax ID 1024 18 0004
Ownership Fee Simple
SqFt Source Assessor
Acceptable Financing Cash, Conventional, FHA 203(k)
Listing Terms Cash, Conventional, FHA 203(k)
Financing Cash,Conventional,FHA 203(k)
Special Listing Condition Standard
Read Less Info
Want to know what your home might be worth? Contact us for a FREE valuation!

Our team is ready to help you sell your home for the highest possible price ASAP

Bought with Marcia A MacDonald • RE/MAX Allegiance

"My job is to find and attract mastery-based agents to the office, protect the culture, and make sure everyone is happy! "






