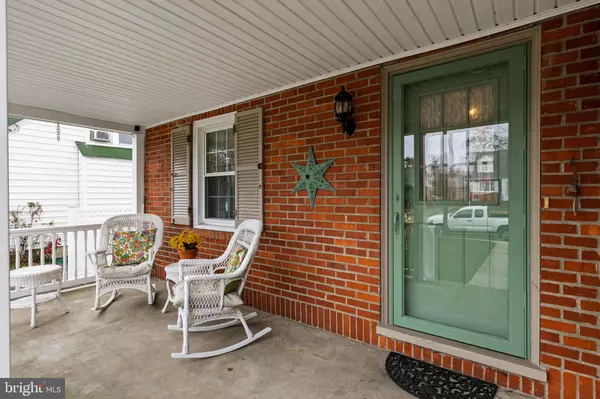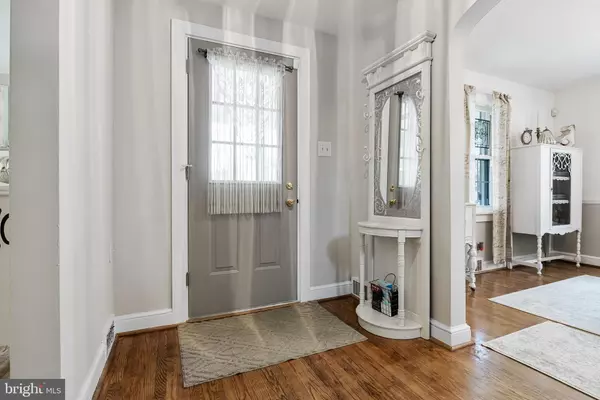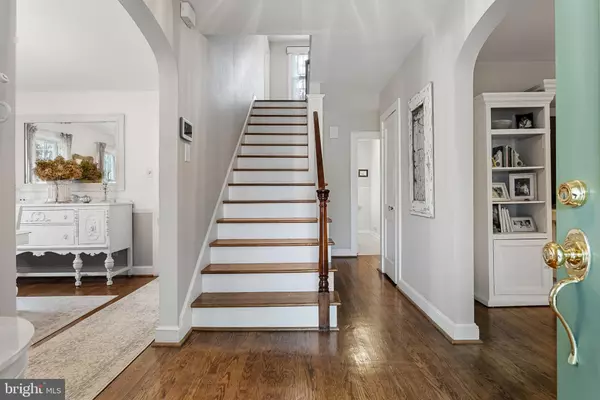$365,000
$350,000
4.3%For more information regarding the value of a property, please contact us for a free consultation.
3 Beds
2 Baths
2,067 SqFt
SOLD DATE : 01/31/2024
Key Details
Sold Price $365,000
Property Type Single Family Home
Sub Type Detached
Listing Status Sold
Purchase Type For Sale
Square Footage 2,067 sqft
Price per Sqft $176
Subdivision Collins Tract
MLS Listing ID NJCD2058900
Sold Date 01/31/24
Style Traditional
Bedrooms 3
Full Baths 1
Half Baths 1
HOA Y/N N
Abv Grd Liv Area 2,067
Originating Board BRIGHT
Year Built 1939
Annual Tax Amount $7,858
Tax Year 2023
Lot Size 8,499 Sqft
Acres 0.2
Lot Dimensions 50.00 x 170.00
Property Description
THE MOST Charming and Inviting Collins Tract single family, just blocks from downtown Merchantville and up the street from 1 of 2 neighborhood playgrounds!! Curb appeal abounds with delicate landscaping, deep paved Driveway and a covered front Porch. Enter into the epitome of "shabby chic" with shades of white in every room, gently accented with hints of sage throughout! Original wood floors and crystal doorknobs adorn the home, along with crisp painted walls. Lovely front Living Room with a gas Fireplace, formal Dining Room flows nicely into the eat-in Kitchen which offers Stainless Steel refrig, gas range, and microwave. You'll also find a pantry, recessed lighting, chalk board painted wall and a Slider door to the multi tiered rear decks! The main level also features a large Bedroom and updated half bath. The Spacious 2nd level offers an additional 2-3 bedrooms with the Primary Bedroom offering 2 Full sized walk-in Closets. Walk-up Attic for additional storage offers adequate flooring and an attic fan. Need more? They don't build them like they used to....as evidenced by the true 2x10 beams visible in the Basement, which features high ceilings and open duct work - do I sense a Finished space in the future?!? Laundry area with a 2 year old Washer, additional crawl space access, French drain and sump pump. Don't miss the Backyard with privacy fencing along both sides and a 2 car Detached Garage with electric and 2 additional storage sheds. Gas Heat, Central air, Replacement windows, 200 amp Electric panel, Irrigation system and Gutter guards. All of this, plus the sellers are including a 1 year HSA home warranty with roof leak protection for buyers peace of mind!
Location
State NJ
County Camden
Area Pennsauken Twp (20427)
Zoning RES
Rooms
Basement Full, Drainage System, Sump Pump
Main Level Bedrooms 1
Interior
Interior Features Attic, Attic/House Fan, Ceiling Fan(s), Floor Plan - Traditional, Formal/Separate Dining Room, Kitchen - Eat-In, Kitchen - Island, Pantry, Upgraded Countertops, Walk-in Closet(s), Wood Floors
Hot Water Natural Gas
Heating Forced Air
Cooling Central A/C, Ceiling Fan(s)
Flooring Wood
Fireplaces Number 1
Fireplaces Type Gas/Propane
Equipment Refrigerator, Stove, Built-In Microwave, Dishwasher, Disposal, Washer, Dryer, Freezer
Fireplace Y
Window Features Replacement
Appliance Refrigerator, Stove, Built-In Microwave, Dishwasher, Disposal, Washer, Dryer, Freezer
Heat Source Natural Gas
Laundry Basement
Exterior
Exterior Feature Patio(s), Porch(es), Deck(s)
Garage Garage - Front Entry
Garage Spaces 6.0
Waterfront N
Water Access N
Accessibility None
Porch Patio(s), Porch(es), Deck(s)
Parking Type Driveway, Detached Garage
Total Parking Spaces 6
Garage Y
Building
Story 2
Foundation Other
Sewer Public Sewer
Water Public
Architectural Style Traditional
Level or Stories 2
Additional Building Above Grade, Below Grade
New Construction N
Schools
School District Pennsauken Township Public Schools
Others
Senior Community No
Tax ID 27-03018-00013
Ownership Fee Simple
SqFt Source Assessor
Security Features Security System
Special Listing Condition Standard
Read Less Info
Want to know what your home might be worth? Contact us for a FREE valuation!

Our team is ready to help you sell your home for the highest possible price ASAP

Bought with Heather Wattai • Agent06 LLC

"My job is to find and attract mastery-based agents to the office, protect the culture, and make sure everyone is happy! "






