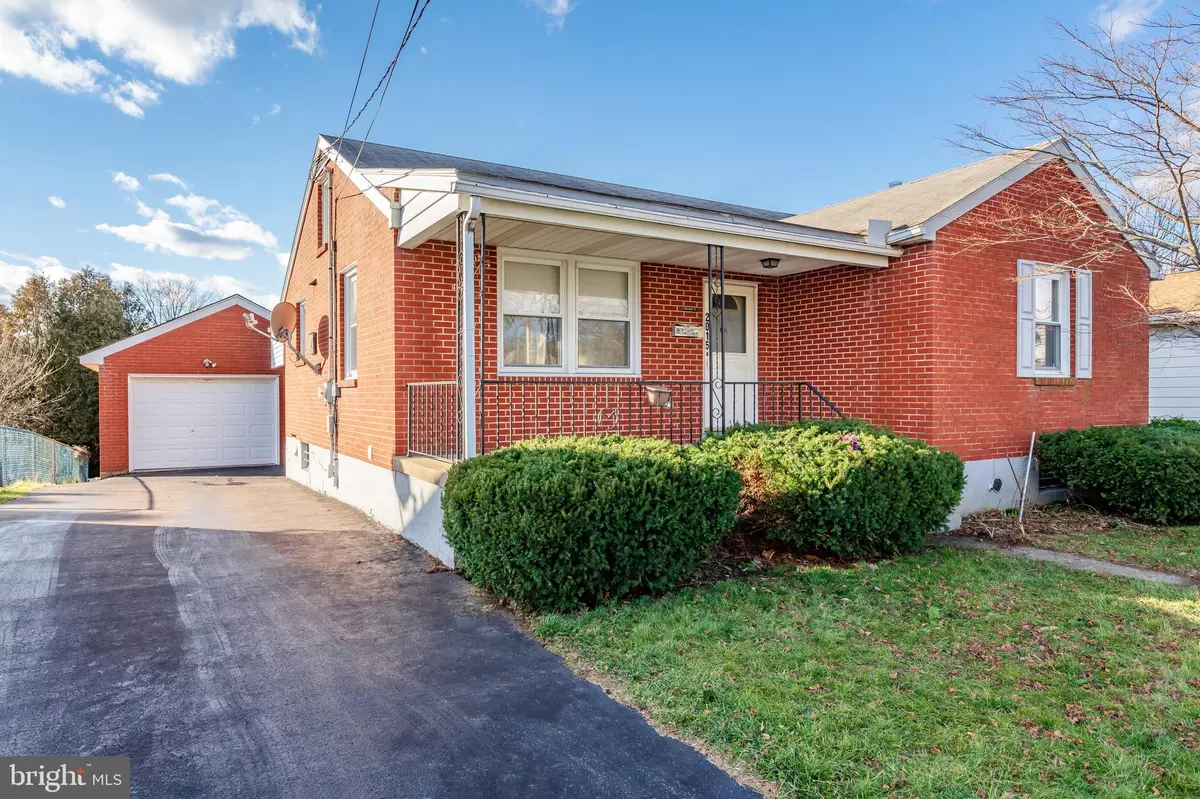$273,300
$273,000
0.1%For more information regarding the value of a property, please contact us for a free consultation.
2 Beds
2 Baths
2,080 SqFt
SOLD DATE : 02/16/2024
Key Details
Sold Price $273,300
Property Type Single Family Home
Sub Type Detached
Listing Status Sold
Purchase Type For Sale
Square Footage 2,080 sqft
Price per Sqft $131
Subdivision Not A Subdivision
MLS Listing ID PANH2005102
Sold Date 02/16/24
Style Ranch/Rambler
Bedrooms 2
Full Baths 2
HOA Y/N N
Abv Grd Liv Area 1,080
Originating Board BRIGHT
Year Built 1954
Annual Tax Amount $4,773
Tax Year 2022
Lot Dimensions 0.00 x 0.00
Property Description
***MULTIPLE OFFERS RECEIVED, highest and best due by 8pm Thursday, January 25***
Discover affordable living in Bethlehem at this charming ranch-style home with arched doorways, hardwood floor throughout, & central AC ensuring year-round comfort. This solid brick home offers 2 spacious bedrooms, 2 baths, a large eat-in kitchen with ceramic flooring, & tiltable windows. The finished basement hosts a large rec room with a wet bar for social gatherings. A convenient shower room & a separate toilet room, a laundry room with a double porcelain sink & a bilco door leading to the rear yard. Step outside to a rear covered, partially enclosed patio overlooking a private yard – for relaxation or outdoor enjoyment. Parking is a breeze with a detached oversized garage, offering lots of space for a workshop, & a long driveway. Conveniently located just off Easton Ave & Stefko Blvd, with quick access to supermarkets & shops, for your daily needs, & to the vibrant downtown Bethlehem. Enjoy easy access to Rt 22, 33 & 78. Don’t miss the chance to make this charming ranch-style home your own, combining affordability, comfort, and convenience.
Location
State PA
County Northampton
Area Bethlehem City (12404)
Zoning RG
Rooms
Other Rooms Living Room, Bedroom 2, Kitchen, Bedroom 1, Laundry, Recreation Room, Bathroom 1, Full Bath
Basement Fully Finished, Heated, Outside Entrance, Windows, Full, Interior Access, Shelving
Main Level Bedrooms 2
Interior
Interior Features Attic, Wet/Dry Bar, Ceiling Fan(s), Combination Dining/Living, Entry Level Bedroom, Wood Floors, Other
Hot Water Oil
Heating Baseboard - Hot Water
Cooling Central A/C
Flooring Solid Hardwood, Vinyl, Marble
Equipment Washer, Dryer, Oven/Range - Electric, Dishwasher
Fireplace N
Window Features Replacement
Appliance Washer, Dryer, Oven/Range - Electric, Dishwasher
Heat Source Oil
Exterior
Exterior Feature Patio(s), Porch(es), Screened
Garage Additional Storage Area, Garage - Front Entry, Garage Door Opener, Inside Access, Oversized
Garage Spaces 4.0
Waterfront N
Water Access N
Roof Type Asphalt
Accessibility None
Porch Patio(s), Porch(es), Screened
Parking Type Detached Garage, Driveway, On Street
Total Parking Spaces 4
Garage Y
Building
Story 1
Foundation Block, Concrete Perimeter
Sewer Public Sewer
Water Public
Architectural Style Ranch/Rambler
Level or Stories 1
Additional Building Above Grade, Below Grade
Structure Type Dry Wall
New Construction N
Schools
School District Bethlehem Area
Others
Senior Community No
Tax ID N7NW4C-10-3-0204
Ownership Other
Acceptable Financing Conventional, FHA, Cash
Listing Terms Conventional, FHA, Cash
Financing Conventional,FHA,Cash
Special Listing Condition Standard
Read Less Info
Want to know what your home might be worth? Contact us for a FREE valuation!

Our team is ready to help you sell your home for the highest possible price ASAP

Bought with Marissa Burkholder • BHHS Fox & Roach-Allentown

"My job is to find and attract mastery-based agents to the office, protect the culture, and make sure everyone is happy! "






