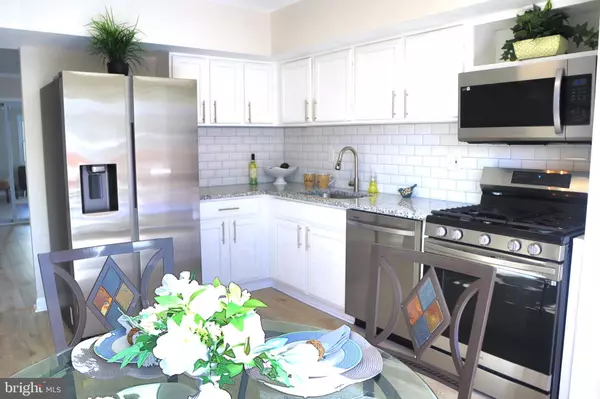$367,500
$367,500
For more information regarding the value of a property, please contact us for a free consultation.
3 Beds
2 Baths
1,590 SqFt
SOLD DATE : 02/28/2024
Key Details
Sold Price $367,500
Property Type Townhouse
Sub Type End of Row/Townhouse
Listing Status Sold
Purchase Type For Sale
Square Footage 1,590 sqft
Price per Sqft $231
Subdivision Laytonia
MLS Listing ID MDMC2117086
Sold Date 02/28/24
Style Colonial,Contemporary
Bedrooms 3
Full Baths 1
Half Baths 1
HOA Fees $71/mo
HOA Y/N Y
Abv Grd Liv Area 1,590
Originating Board BRIGHT
Year Built 1970
Annual Tax Amount $3,845
Tax Year 2023
Lot Size 2,600 Sqft
Acres 0.06
Property Description
MULTIPLE OFFERS, NO MORE SHOWINGS. Best of Gaithersburg! Finally, a fully renovated, move in ready End Unit Town Home for less than 350K! This super sweet dream home boasts a gourmet eat in kitchen with shaker cabinetry, quartz counters & stainless appliances, a large living room/dining room combination, a main level family room addition, lovely half bath and main level laundry! 3 big bedrooms upstairs including a king size primary, and a stunning full bath with double quartz vanity, XL tub and more! Upgrades galore throughout, tons of storage, virtually all is new and very well done! Beautiful LVP flooring and fresh new wall to wall carpet, furniture quality cabinetry, flawless finish quality! Outside, this home has great curb appeal with all new windows, siding and roof! Energy efficient solar panels make utilities very affordable! Fully fenced lot, assigned parking, plenty of guest parking and mere minutes to Metro, Shady Grove Rd, 270, the ICC, shopping, dining, solid schools and so much more! Come live your dream of homeownership here in fabulous Laytonia! OFFERS DUE TUESDAY 2/6 BY 5PM.
Location
State MD
County Montgomery
Zoning R60
Rooms
Other Rooms Living Room, Dining Room, Primary Bedroom, Bedroom 2, Kitchen, Family Room, Bedroom 1, Laundry, Bathroom 2, Half Bath
Interior
Interior Features Breakfast Area, Carpet, Combination Dining/Living, Crown Moldings, Kitchen - Eat-In, Kitchen - Gourmet, Kitchen - Table Space, Recessed Lighting, Soaking Tub, Tub Shower, Upgraded Countertops, Walk-in Closet(s)
Hot Water Natural Gas
Heating Forced Air
Cooling Central A/C
Flooring Luxury Vinyl Plank, Carpet
Equipment Built-In Microwave, Dishwasher, Disposal, Dryer - Electric, Dual Flush Toilets, Energy Efficient Appliances, ENERGY STAR Clothes Washer, ENERGY STAR Dishwasher, ENERGY STAR Refrigerator, Exhaust Fan, Icemaker, Microwave, Oven - Self Cleaning, Oven/Range - Gas, Refrigerator, Stainless Steel Appliances, Washer, Water Heater
Fireplace N
Window Features Double Hung,ENERGY STAR Qualified,Energy Efficient,Double Pane,Insulated,Low-E,Replacement,Screens,Sliding
Appliance Built-In Microwave, Dishwasher, Disposal, Dryer - Electric, Dual Flush Toilets, Energy Efficient Appliances, ENERGY STAR Clothes Washer, ENERGY STAR Dishwasher, ENERGY STAR Refrigerator, Exhaust Fan, Icemaker, Microwave, Oven - Self Cleaning, Oven/Range - Gas, Refrigerator, Stainless Steel Appliances, Washer, Water Heater
Heat Source Natural Gas
Laundry Dryer In Unit, Has Laundry, Main Floor, Washer In Unit
Exterior
Garage Spaces 1.0
Parking On Site 1
Fence Fully
Amenities Available Tot Lots/Playground
Waterfront N
Water Access N
Roof Type Architectural Shingle
Accessibility None
Parking Type Parking Lot
Total Parking Spaces 1
Garage N
Building
Lot Description Backs to Trees, Cul-de-sac, Landscaping, Level
Story 2
Foundation Slab
Sewer Public Sewer
Water Public
Architectural Style Colonial, Contemporary
Level or Stories 2
Additional Building Above Grade, Below Grade
Structure Type Dry Wall
New Construction N
Schools
School District Montgomery County Public Schools
Others
HOA Fee Include Common Area Maintenance
Senior Community No
Tax ID 160900792390
Ownership Fee Simple
SqFt Source Assessor
Acceptable Financing Cash, Conventional, FHA, VA
Listing Terms Cash, Conventional, FHA, VA
Financing Cash,Conventional,FHA,VA
Special Listing Condition Standard
Read Less Info
Want to know what your home might be worth? Contact us for a FREE valuation!

Our team is ready to help you sell your home for the highest possible price ASAP

Bought with Andrew Nugent • Compass

"My job is to find and attract mastery-based agents to the office, protect the culture, and make sure everyone is happy! "






