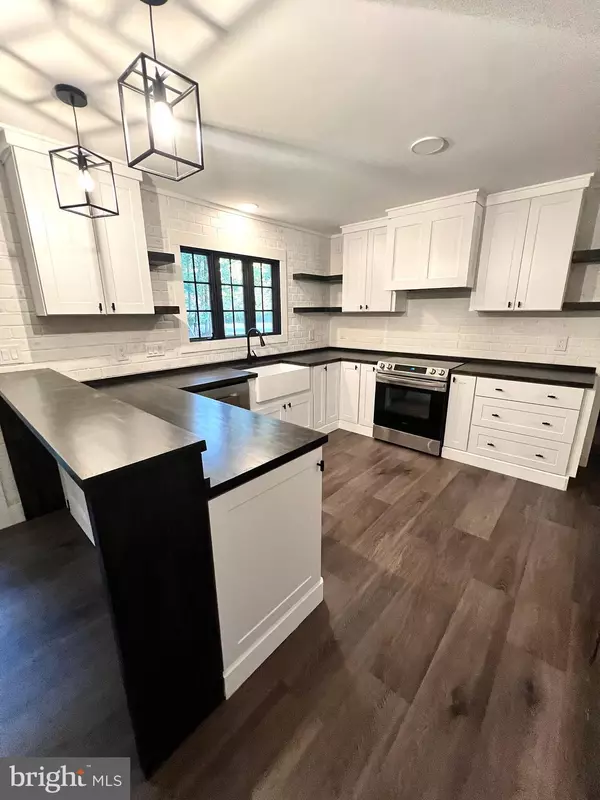$389,500
$389,500
For more information regarding the value of a property, please contact us for a free consultation.
3 Beds
3 Baths
2,212 SqFt
SOLD DATE : 02/29/2024
Key Details
Sold Price $389,500
Property Type Single Family Home
Sub Type Detached
Listing Status Sold
Purchase Type For Sale
Square Footage 2,212 sqft
Price per Sqft $176
Subdivision Blue Ridge Shores
MLS Listing ID VALA2004702
Sold Date 02/29/24
Style Colonial
Bedrooms 3
Full Baths 2
Half Baths 1
HOA Fees $125/mo
HOA Y/N Y
Abv Grd Liv Area 2,212
Originating Board BRIGHT
Year Built 1991
Annual Tax Amount $1,015
Tax Year 2014
Lot Size 1.000 Acres
Acres 1.0
Property Description
Newly renovated! A highly desired corner lot nestled in the trees awaits you. Located in the private lake community of Blue Ridge Shores. It is a great location for commuting as it is central to Richmond, Fredericksburg, Charlottesville, and Culpeper. This beautiful 3 bedroom home has been recently renovated with you in mind! New gorgeous luxury vinyl plank flooring throughout the home, new trim throughout, new kitchen cabinets, new countertops, new bathroom vanities and lights, freshly painted, and an added butlers pantry because you can never have too much kitchen space! Also updated: HVAC 2022 and roof 2023. Appliances were purchased within the last few years. This home also has a wood stove that makes the house feel so warm and cozy on those cold winter days. Other rooms include a formal dining room, living room, and a downstairs flex room that has a closet. This 1 acre lot also has a pool, trampoline, swing set, and shed. The neighborhood is golf cart friendly with 3 beach areas to enjoy the water, sand, and play equipment. There are several docks where you can launch canoes and kayaks. There is also tennis and basketball courts, and a marina for storing your boat. The new spillway fee is to be paid for by the seller along with an additional $5000 towards closing costs that can also be used towards a new back deck to be designed to your preference. Xfinity high speed internet hookup ready. Router included.
Location
State VA
County Louisa
Zoning R
Rooms
Other Rooms Living Room, Dining Room, Primary Bedroom, Sitting Room, Bedroom 2, Bedroom 3, Kitchen, Laundry, Mud Room, Office, Bathroom 2, Attic, Bonus Room, Primary Bathroom
Interior
Interior Features Attic, Breakfast Area, Built-Ins, Butlers Pantry, Ceiling Fan(s), Combination Kitchen/Dining, Combination Kitchen/Living, Crown Moldings, Dining Area, Efficiency, Family Room Off Kitchen, Floor Plan - Open, Floor Plan - Traditional, Formal/Separate Dining Room, Kitchen - Eat-In, Primary Bath(s), Walk-in Closet(s), Stove - Wood, Other
Hot Water Electric
Heating Heat Pump(s)
Cooling Central A/C
Flooring Ceramic Tile, Luxury Vinyl Plank
Fireplaces Number 1
Equipment Oven - Self Cleaning, Oven - Single, Oven/Range - Electric, Range Hood, Refrigerator, Stainless Steel Appliances, Washer - Front Loading, Washer/Dryer Stacked, Water Heater, Dryer
Fireplace Y
Appliance Oven - Self Cleaning, Oven - Single, Oven/Range - Electric, Range Hood, Refrigerator, Stainless Steel Appliances, Washer - Front Loading, Washer/Dryer Stacked, Water Heater, Dryer
Heat Source Electric
Exterior
Garage Garage - Side Entry
Garage Spaces 1.0
Pool Above Ground
Amenities Available Basketball Courts, Beach, Boat Ramp, Gated Community, Lake, Jog/Walk Path, Picnic Area, Pier/Dock, Tennis Courts, Water/Lake Privileges, Tot Lots/Playground
Waterfront N
Water Access Y
Roof Type Shingle
Street Surface Paved
Accessibility None
Attached Garage 1
Total Parking Spaces 1
Garage Y
Building
Lot Description Corner, Partly Wooded
Story 2
Foundation Crawl Space
Sewer Gravity Sept Fld
Water Public
Architectural Style Colonial
Level or Stories 2
Additional Building Above Grade, Below Grade
Structure Type Dry Wall
New Construction N
Schools
Elementary Schools Trevilians
Middle Schools Louisa
High Schools Louisa
School District Louisa County Public Schools
Others
HOA Fee Include Insurance,Road Maintenance,Snow Removal,Trash,Security Gate
Senior Community No
Tax ID 13A414 1029
Ownership Fee Simple
SqFt Source Estimated
Special Listing Condition Standard
Read Less Info
Want to know what your home might be worth? Contact us for a FREE valuation!

Our team is ready to help you sell your home for the highest possible price ASAP

Bought with William R Montminy Jr. • Berkshire Hathaway HomeServices PenFed Realty

"My job is to find and attract mastery-based agents to the office, protect the culture, and make sure everyone is happy! "






