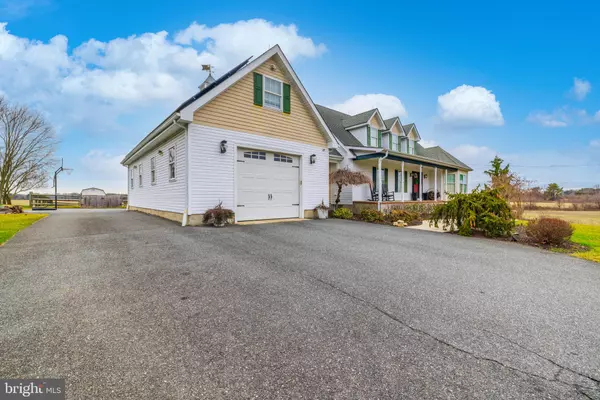$680,000
$649,000
4.8%For more information regarding the value of a property, please contact us for a free consultation.
4 Beds
3 Baths
3,193 SqFt
SOLD DATE : 03/05/2024
Key Details
Sold Price $680,000
Property Type Single Family Home
Sub Type Detached
Listing Status Sold
Purchase Type For Sale
Square Footage 3,193 sqft
Price per Sqft $212
Subdivision None Available
MLS Listing ID NJGL2037822
Sold Date 03/05/24
Style Colonial
Bedrooms 4
Full Baths 3
HOA Y/N N
Abv Grd Liv Area 3,193
Originating Board BRIGHT
Year Built 1999
Annual Tax Amount $11,047
Tax Year 2022
Lot Size 1.130 Acres
Acres 1.13
Lot Dimensions 0.00 x 0.00
Property Description
Welcome to 228 Aura Road, where elegance and comfort blend seamlessly in this custom-designed gem, meticulously cared for by its original owners. As you arrive, the professionally landscaped yard, complete with sophisticated lighting and a sprinkler system, creates an inviting ambiance.
Step onto the charming covered front porch, a mere hint of the splendors that lie within. Inside, the warmth of the living room’s wood stove immediately greets you, creating a cozy atmosphere. The heart of this home is its large, recently updated eat-in kitchen, boasting stunning granite countertops, a modern backsplash, and newer appliances. Generous sunlight streams through large doors, flanked by double sidelights, leading to an expansive deck. Here, overlooking the fenced rear yard with a handy shed, is a perfect spot for relaxation and entertainment.
Adjacent to the kitchen is a spacious dining room, ideal for hosting larger gatherings. The convenience of the first floor extends to a full bath and a versatile bedroom, currently utilized as a home office. A laundry area and an extensive mud room with two pantries provide ample storage and lead to the attached insulated garage. Unique to this home is the custom pull-through two-car garage, featuring over 10-foot ceilings, simplifying your daily routine.
Above the garage, a separate staircase unveils a private 600-square-foot bonus room. This versatile space, reinforced for extra weight, is perfect for a gym, home office, playroom, or even a man cave.
The entertainment possibilities continue in the mostly finished basement, featuring 8-foot ceiling, gas fireplace, and a custom bar. This area is spacious enough for gatherings of all sizes and includes additional space for a workshop, storage, and a walkout door.
Upstairs, the second floor houses three bedrooms, including a master suite with designer showers and two walk-in closets. An additional full bath completes this level, ensuring comfort and privacy for all.
Enhancing its appeal, the home is equipped with solar panels that generate 16 SRECs annually, providing an income of $3,000-$4,000 each year. The efficiency of these panels brings the monthly electric bill to under $10. An alarm system is installed for added security. All kitchen appliances are included, with the garage and basement refrigerators being negotiable. Please note, the Beermeister is not included.
The sale of this charming property is contingent upon the sellers finding a suitable new home.
228 Aura Road is not just a house; it’s a home where every detail caters to a comfortable, eco-friendly, and luxurious lifestyle. Don't miss the opportunity to make it yours.
Location
State NJ
County Gloucester
Area Harrison Twp (20808)
Zoning ADUL
Rooms
Basement Combination
Main Level Bedrooms 1
Interior
Interior Features Bar, Breakfast Area, Carpet, Ceiling Fan(s), Attic, Crown Moldings, Dining Area, Additional Stairway, Entry Level Bedroom, Family Room Off Kitchen, Formal/Separate Dining Room, Kitchen - Island, Kitchen - Table Space, Pantry, Primary Bath(s), Recessed Lighting, Sprinkler System, Stall Shower, Stove - Wood, Tub Shower, Upgraded Countertops, Walk-in Closet(s), Water Treat System, Wainscotting, Wet/Dry Bar, Window Treatments, Wood Floors
Hot Water Natural Gas
Heating Forced Air
Cooling Central A/C
Equipment Built-In Microwave, Built-In Range, Dishwasher, Dryer, Dryer - Front Loading, Dryer - Gas, ENERGY STAR Clothes Washer, ENERGY STAR Dishwasher, Humidifier, Icemaker, Indoor Grill, Microwave, Oven - Self Cleaning, Oven - Single, Oven/Range - Gas, Refrigerator, Stainless Steel Appliances, Stove, Washer - Front Loading
Fireplace N
Appliance Built-In Microwave, Built-In Range, Dishwasher, Dryer, Dryer - Front Loading, Dryer - Gas, ENERGY STAR Clothes Washer, ENERGY STAR Dishwasher, Humidifier, Icemaker, Indoor Grill, Microwave, Oven - Self Cleaning, Oven - Single, Oven/Range - Gas, Refrigerator, Stainless Steel Appliances, Stove, Washer - Front Loading
Heat Source Natural Gas
Exterior
Garage Garage - Front Entry, Garage - Rear Entry, Garage Door Opener, Inside Access, Oversized, Other
Garage Spaces 12.0
Waterfront N
Water Access N
Accessibility None
Parking Type Attached Garage, Driveway, Other
Attached Garage 2
Total Parking Spaces 12
Garage Y
Building
Story 2
Foundation Block
Sewer Septic > # of BR
Water Well
Architectural Style Colonial
Level or Stories 2
Additional Building Above Grade, Below Grade
New Construction N
Schools
School District Clearview Regional Schools
Others
Senior Community No
Tax ID 08-00003-00002 04
Ownership Fee Simple
SqFt Source Assessor
Special Listing Condition Standard
Read Less Info
Want to know what your home might be worth? Contact us for a FREE valuation!

Our team is ready to help you sell your home for the highest possible price ASAP

Bought with William Holder • RE/MAX Associates-Wilmington

"My job is to find and attract mastery-based agents to the office, protect the culture, and make sure everyone is happy! "






