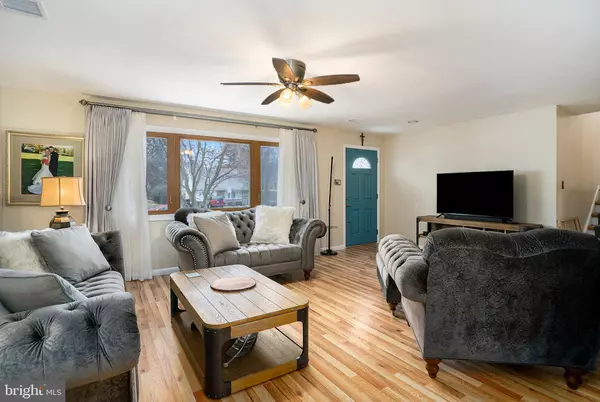$600,000
$575,000
4.3%For more information regarding the value of a property, please contact us for a free consultation.
3 Beds
3 Baths
2,233 SqFt
SOLD DATE : 03/06/2024
Key Details
Sold Price $600,000
Property Type Single Family Home
Sub Type Detached
Listing Status Sold
Purchase Type For Sale
Square Footage 2,233 sqft
Price per Sqft $268
Subdivision Lafayette Park
MLS Listing ID PAMC2093874
Sold Date 03/06/24
Style Split Level
Bedrooms 3
Full Baths 2
Half Baths 1
HOA Y/N N
Abv Grd Liv Area 1,421
Originating Board BRIGHT
Year Built 1960
Annual Tax Amount $4,499
Tax Year 2022
Lot Size 0.289 Acres
Acres 0.29
Lot Dimensions 87.00 x 0.00
Property Description
Presenting...538 General Learned Road! Located in King of Prussia; with shopping, restaurants, low taxes, and the ability to access any major route. This split level has professionally and tastefully been transformed into anyone's dream home. From the fenced in backyard, newer heater/air conditioning, upgraded flooring, new sewer line, and freshly paint. As you approach the home, you will notice the expanded driveway, professional landscaping, and the true maintenance that the owners have accomplished. As you enter into the home you will notice the upgraded flooring of the living room, fresh paint, large window, and ceiling fan. Connected to the living room is the upgraded kitchen with white cabinets, stainless appliances, upgraded flooring, and custom backsplash, with a pass-through window that overlooks a room that can be used as an office, breakfast room, or library. Next to the kitchen is a large dining room with sliders to your backyard oasis. The flat backyard has been cleared of all the dead trees, and is fenced in. Imagine hosting bbqs, playing yard games, or just relaxing in your own paradise. Just a few steps below from the kitchen is a large family room with a wood burning fireplace, upgraded flooring, laundry room, and storage. Upstairs you will find 3 bedrooms; including a primary bedroom with an ensuite remodeled bathroom, 2 additional bedrooms, and a remolded hall bath round up the upstairs. The expanded garage allows for one car parking plus extra storage. Low taxes, location, one year old heater/air conditioning, remodeled through-out, well maintained, and pristine inside are reasons to make an appointment to own your next home!
Location
State PA
County Montgomery
Area Upper Merion Twp (10658)
Zoning RESIDENTIAL
Rooms
Other Rooms Living Room, Dining Room, Primary Bedroom, Bedroom 2, Bedroom 3, Kitchen, Family Room, Laundry, Bonus Room
Basement Fully Finished
Interior
Hot Water Natural Gas
Cooling Central A/C
Fireplaces Number 1
Fireplace Y
Heat Source Natural Gas
Exterior
Garage Garage - Front Entry
Garage Spaces 1.0
Waterfront N
Water Access N
Accessibility None
Attached Garage 1
Total Parking Spaces 1
Garage Y
Building
Story 3
Foundation Block, Brick/Mortar
Sewer Public Sewer
Water Public
Architectural Style Split Level
Level or Stories 3
Additional Building Above Grade, Below Grade
New Construction N
Schools
School District Upper Merion Area
Others
Senior Community No
Tax ID 58-00-08083-004
Ownership Fee Simple
SqFt Source Assessor
Acceptable Financing Cash, Conventional
Listing Terms Cash, Conventional
Financing Cash,Conventional
Special Listing Condition Standard
Read Less Info
Want to know what your home might be worth? Contact us for a FREE valuation!

Our team is ready to help you sell your home for the highest possible price ASAP

Bought with Brian W Quigley • Keller Williams Real Estate-Blue Bell

"My job is to find and attract mastery-based agents to the office, protect the culture, and make sure everyone is happy! "






