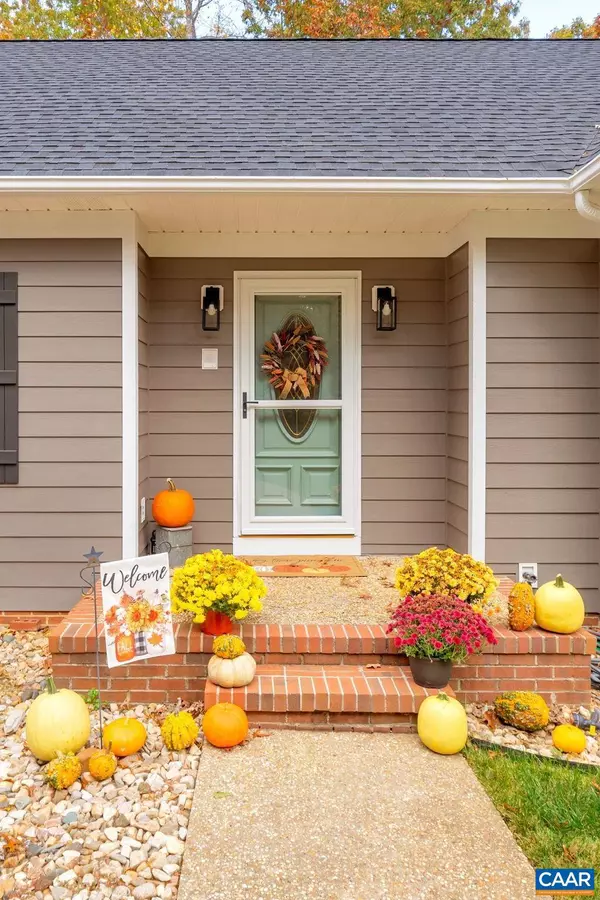$425,000
$422,000
0.7%For more information regarding the value of a property, please contact us for a free consultation.
3 Beds
2 Baths
1,650 SqFt
SOLD DATE : 03/07/2024
Key Details
Sold Price $425,000
Property Type Single Family Home
Sub Type Detached
Listing Status Sold
Purchase Type For Sale
Square Footage 1,650 sqft
Price per Sqft $257
Subdivision Shenandoah Crossing
MLS Listing ID 647192
Sold Date 03/07/24
Style Ranch/Rambler
Bedrooms 3
Full Baths 2
HOA Fees $66/ann
HOA Y/N Y
Abv Grd Liv Area 1,650
Originating Board CAAR
Year Built 1998
Annual Tax Amount $2,085
Tax Year 2023
Lot Size 0.460 Acres
Acres 0.46
Property Description
Vacation year round in this gorgeous one level home in desirable gated lake community. This beautiful home features spacious vaulted living room with fireplace overlooking private backyard and large screened porch and composite deck; kitchen has been updated with quartz countertops, new stove and refrigerator, under cabinet lighting and overhead lighting; split bedroom design plan offer private primary suite and ensuite bath with jacuzzi tub, double vanities and separate shower; 2 additional large bedrooms and full bath. Plenty of outdoor space to enjoy with an oversized screened porch, large deck and patio area; oversized 2 car garage with unfinished bonus room above for additional finished square footage. Owner has made many recent improvements including new hardiplank siding, roof, new lvp flooring throughout the home, heat pump, new deck, hot water heater and more. The country club is separated from the resort side of the community by Lake Izac. HOA includes: Bar/Lounge, Basketball Courts, Club House, Common Grounds, Convenience Store, Exercise Room, Gated Community, Horse Trails, Hot tub, Lake, Meeting Room, Picnic Area, Indoor and outdoor Pools and more.,Quartz Counter,White Cabinets,Fireplace in Living Room
Location
State VA
County Louisa
Zoning R
Rooms
Other Rooms Living Room, Dining Room, Kitchen, Laundry, Full Bath, Additional Bedroom
Main Level Bedrooms 3
Interior
Interior Features Walk-in Closet(s), Pantry, Entry Level Bedroom
Heating Heat Pump(s)
Cooling Heat Pump(s)
Fireplaces Type Gas/Propane
Equipment Dryer, Washer, Dishwasher, Disposal, Oven/Range - Electric, Microwave, Refrigerator
Fireplace N
Appliance Dryer, Washer, Dishwasher, Disposal, Oven/Range - Electric, Microwave, Refrigerator
Heat Source Propane - Owned
Exterior
Garage Other, Garage - Front Entry
Amenities Available Swimming Pool
Accessibility None
Garage Y
Building
Story 1
Foundation Brick/Mortar
Sewer Public Sewer
Water Public
Architectural Style Ranch/Rambler
Level or Stories 1
Additional Building Above Grade, Below Grade
New Construction N
Schools
Elementary Schools Trevilians
Middle Schools Louisa
High Schools Louisa
School District Louisa County Public Schools
Others
Ownership Other
Special Listing Condition Standard
Read Less Info
Want to know what your home might be worth? Contact us for a FREE valuation!

Our team is ready to help you sell your home for the highest possible price ASAP

Bought with BETH ANN BOONE • HOWARD HANNA ROY WHEELER REALTY - ZION CROSSROADS

"My job is to find and attract mastery-based agents to the office, protect the culture, and make sure everyone is happy! "






