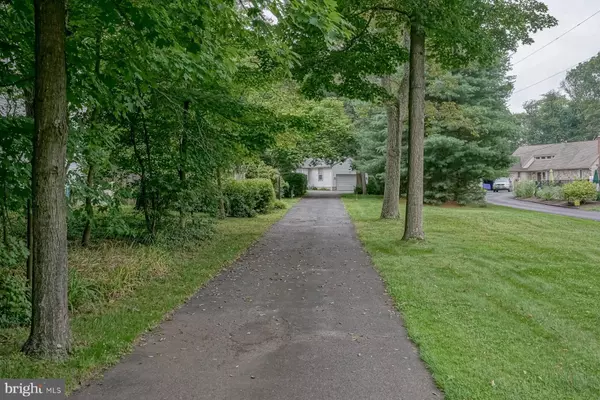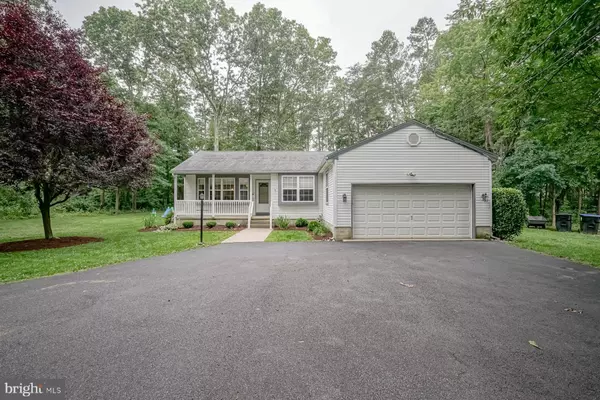$370,000
$335,000
10.4%For more information regarding the value of a property, please contact us for a free consultation.
3 Beds
2 Baths
1,240 SqFt
SOLD DATE : 03/08/2024
Key Details
Sold Price $370,000
Property Type Single Family Home
Sub Type Detached
Listing Status Sold
Purchase Type For Sale
Square Footage 1,240 sqft
Price per Sqft $298
Subdivision None Available
MLS Listing ID NJCD2060318
Sold Date 03/08/24
Style Ranch/Rambler
Bedrooms 3
Full Baths 2
HOA Y/N N
Abv Grd Liv Area 1,240
Originating Board BRIGHT
Year Built 2000
Annual Tax Amount $7,288
Tax Year 2022
Lot Size 1.137 Acres
Acres 1.14
Lot Dimensions 0.00 x 0.00
Property Description
Over an acre lot!! This cozy rancher is nestled back off the street in its own oasis in a quiet neighborhood. The beautiful front porch welcomes you, where you can envision yourself enjoying a favorite beverage or book. Step inside where you will immediately notice how well maintained this home is... starting with the desirable plank flooring that spans throughout most of the home. The light and airy living room features a gas fireplace and leads into the spectacular kitchen, complete with breakfast nook bump out, window seat, vaulted ceiling, and white cabinetry. All of the windows provide plenty of natural light and views of the incredible backyard, and the sliders lead right outside to the deck. The acre+ lot is truly amazing. Continue down the hall to the primary bedroom, featuring a gorgeous, updated bathroom with stunning tile floors and shower. There are also two additional bedrooms and another full bathroom plus a laundry room on this main level. The two-car garage provides plenty of parking and storage space, and the entrance to the unfinished basement is through the garage. The large basement is ready for your plans! That's not all - the furnace and AC unit are only 3 years young. Do not miss out on this one!
Location
State NJ
County Camden
Area Waterford Twp (20435)
Zoning R3
Rooms
Basement Unfinished
Main Level Bedrooms 3
Interior
Hot Water Natural Gas
Heating Forced Air
Cooling Central A/C
Fireplaces Number 1
Fireplaces Type Gas/Propane
Equipment Built-In Microwave, Dishwasher, Oven/Range - Gas
Fireplace Y
Appliance Built-In Microwave, Dishwasher, Oven/Range - Gas
Heat Source Natural Gas
Laundry Main Floor
Exterior
Exterior Feature Porch(es), Deck(s)
Garage Garage - Front Entry
Garage Spaces 10.0
Waterfront N
Water Access N
Roof Type Shingle
Accessibility None
Porch Porch(es), Deck(s)
Parking Type Attached Garage, Driveway
Attached Garage 2
Total Parking Spaces 10
Garage Y
Building
Story 1
Foundation Block
Sewer Public Sewer
Water Public
Architectural Style Ranch/Rambler
Level or Stories 1
Additional Building Above Grade, Below Grade
New Construction N
Schools
High Schools Hammonton H.S.
School District Waterford Township Public Schools
Others
Senior Community No
Tax ID 35-01101-00004
Ownership Fee Simple
SqFt Source Assessor
Acceptable Financing Conventional, Cash, FHA, VA
Listing Terms Conventional, Cash, FHA, VA
Financing Conventional,Cash,FHA,VA
Special Listing Condition Standard
Read Less Info
Want to know what your home might be worth? Contact us for a FREE valuation!

Our team is ready to help you sell your home for the highest possible price ASAP

Bought with Lindsey J Binks • Keller Williams Realty - Moorestown

"My job is to find and attract mastery-based agents to the office, protect the culture, and make sure everyone is happy! "






