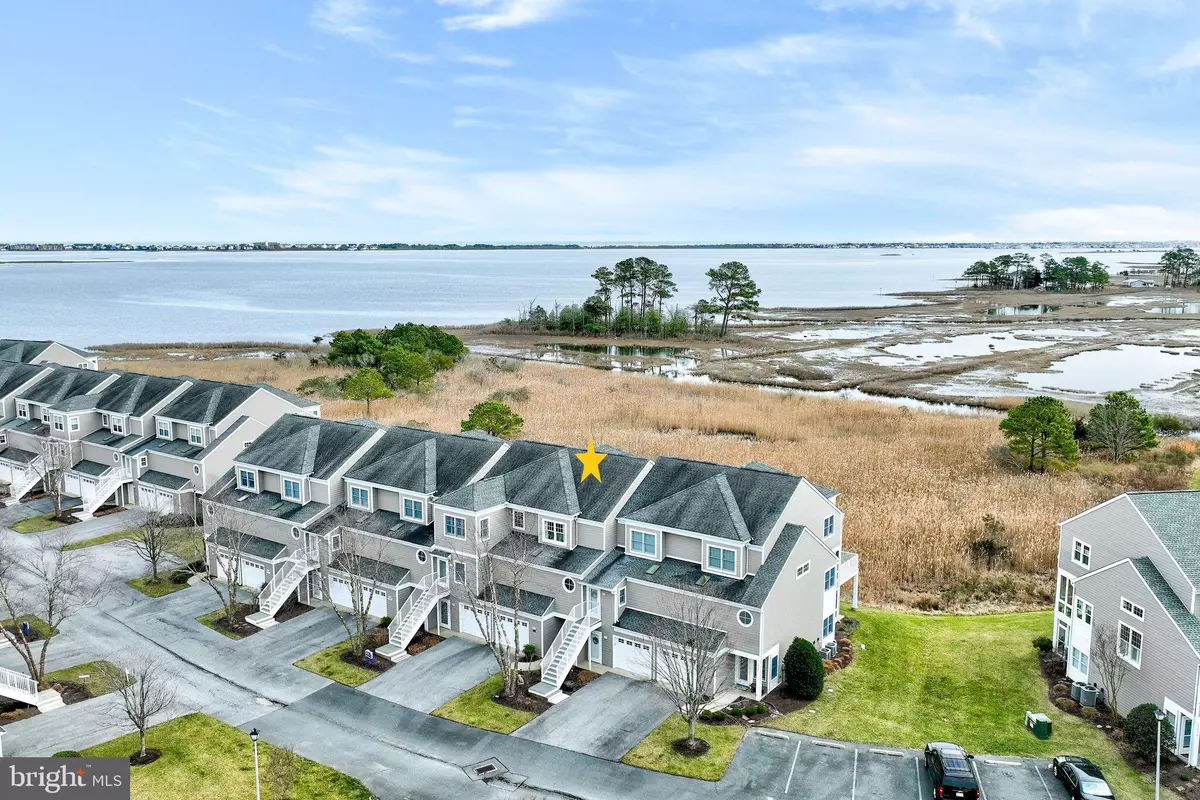$590,000
$599,900
1.7%For more information regarding the value of a property, please contact us for a free consultation.
3 Beds
4 Baths
2,110 SqFt
SOLD DATE : 03/15/2024
Key Details
Sold Price $590,000
Property Type Condo
Sub Type Condo/Co-op
Listing Status Sold
Purchase Type For Sale
Square Footage 2,110 sqft
Price per Sqft $279
Subdivision Bayville Shores
MLS Listing ID DESU2055316
Sold Date 03/15/24
Style Coastal
Bedrooms 3
Full Baths 3
Half Baths 1
Condo Fees $1,507/qua
HOA Y/N N
Abv Grd Liv Area 2,110
Originating Board BRIGHT
Year Built 2006
Annual Tax Amount $1,303
Tax Year 2023
Lot Dimensions 0.00 x 0.00
Property Description
Welcome to your dream coastal retreat! This exquisite 3-level townhome in the desirable waterside community of Bayville Shores offers low-maintenance living at its finest, coupled with breathtaking views of Dirickson Creek and Little Assawoman Bay. The main level offers a wide open and airy floor plan perfect for entertaining family and friends. The focal point of the great room is a cozy gas fireplace, creating a warm and inviting atmosphere. From here, step out onto the spacious deck and immerse yourself in the stunning elevated water views that stretch as far as the eye can see. The gourmet kitchen is a chef's delight, featuring 42" cabinets, granite countertops, a convenient breakfast bar, gas cooking, and stainless-steel appliances. Whether you're preparing a casual meal or hosting a dinner party, this kitchen is both stylish and functional.
This townhome boasts three bedrooms, each with its own en-suite bath, providing privacy and comfort for all. The primary bedroom is a sanctuary with a lavish primary bath equipped with a dual sink vanity and a deep walk-in closet, a stall shower and soaking adding a touch of luxury to your daily routine. Bayville Shores is not just a neighborhood; it's a coastal paradise with a plethora of amenities to enhance your lifestyle. Take a refreshing dip in the community swimming pool, gather with neighbors at the club house, or enjoy friendly matches on the volleyball, basketball, and tennis courts. For water enthusiasts, the community offers a boat launch and kayak racks, providing easy access to Dirickson Creek. With the beach just a few miles away, you can spend your days soaking up the sun and surf or simply relax and enjoy the tranquility of Bayville Shores. Embrace the coastal lifestyle in this stunning townhome where every day feels like a vacation.
Location
State DE
County Sussex
Area Baltimore Hundred (31001)
Zoning HR-1
Rooms
Other Rooms Living Room, Dining Room, Primary Bedroom, Bedroom 2, Bedroom 3, Kitchen, Foyer, Sun/Florida Room, Laundry
Interior
Interior Features Bar, Carpet, Ceiling Fan(s), Combination Kitchen/Dining, Combination Kitchen/Living, Crown Moldings, Dining Area, Floor Plan - Open, Kitchen - Gourmet, Primary Bath(s), Soaking Tub, Stall Shower, Tub Shower, Upgraded Countertops, Walk-in Closet(s), Window Treatments
Hot Water Electric
Heating Forced Air, Heat Pump(s), Zoned
Cooling Central A/C, Ceiling Fan(s)
Flooring Hardwood, Partially Carpeted
Fireplaces Number 1
Fireplaces Type Gas/Propane
Equipment Built-In Microwave, Built-In Range, Dishwasher, Dryer, Exhaust Fan, Freezer, Icemaker, Microwave, Oven - Single, Oven/Range - Gas, Refrigerator, Stainless Steel Appliances, Stove, Washer, Water Heater
Fireplace Y
Window Features Casement,Double Pane,Screens,Vinyl Clad
Appliance Built-In Microwave, Built-In Range, Dishwasher, Dryer, Exhaust Fan, Freezer, Icemaker, Microwave, Oven - Single, Oven/Range - Gas, Refrigerator, Stainless Steel Appliances, Stove, Washer, Water Heater
Heat Source Electric
Laundry Lower Floor
Exterior
Exterior Feature Deck(s)
Garage Garage - Front Entry, Garage Door Opener, Inside Access
Garage Spaces 2.0
Utilities Available Cable TV Available, Propane - Community, Sewer Available, Water Available, Phone Available
Amenities Available Common Grounds, Community Center, Jog/Walk Path, Pier/Dock, Pool - Outdoor, Basketball Courts, Fitness Center, Shuffleboard, Swimming Pool, Tennis Courts, Tot Lots/Playground, Volleyball Courts, Water/Lake Privileges
Waterfront Y
Waterfront Description Boat/Launch Ramp - Public
Water Access Y
Water Access Desc Boat - Powered,Canoe/Kayak,Fishing Allowed
View Bay, Panoramic, Water
Roof Type Architectural Shingle,Pitched
Accessibility Other
Porch Deck(s)
Parking Type Attached Garage, Driveway
Attached Garage 1
Total Parking Spaces 2
Garage Y
Building
Lot Description Landscaping
Story 3
Foundation Slab
Sewer Public Sewer
Water Public
Architectural Style Coastal
Level or Stories 3
Additional Building Above Grade, Below Grade
Structure Type 9'+ Ceilings,Dry Wall
New Construction N
Schools
Elementary Schools Showell
Middle Schools Selbyville
High Schools Indian River
School District Indian River
Others
Pets Allowed Y
HOA Fee Include Common Area Maintenance,Ext Bldg Maint,Lawn Maintenance,Pool(s),Pier/Dock Maintenance,Snow Removal,Trash,Management,Road Maintenance
Senior Community No
Tax ID 533-13.00-2.00-1091
Ownership Condominium
Security Features Exterior Cameras,Main Entrance Lock,Smoke Detector
Horse Property N
Special Listing Condition Standard
Pets Description Cats OK, Dogs OK
Read Less Info
Want to know what your home might be worth? Contact us for a FREE valuation!

Our team is ready to help you sell your home for the highest possible price ASAP

Bought with LAURIE MCFAUL • Long & Foster Real Estate, Inc.

"My job is to find and attract mastery-based agents to the office, protect the culture, and make sure everyone is happy! "






