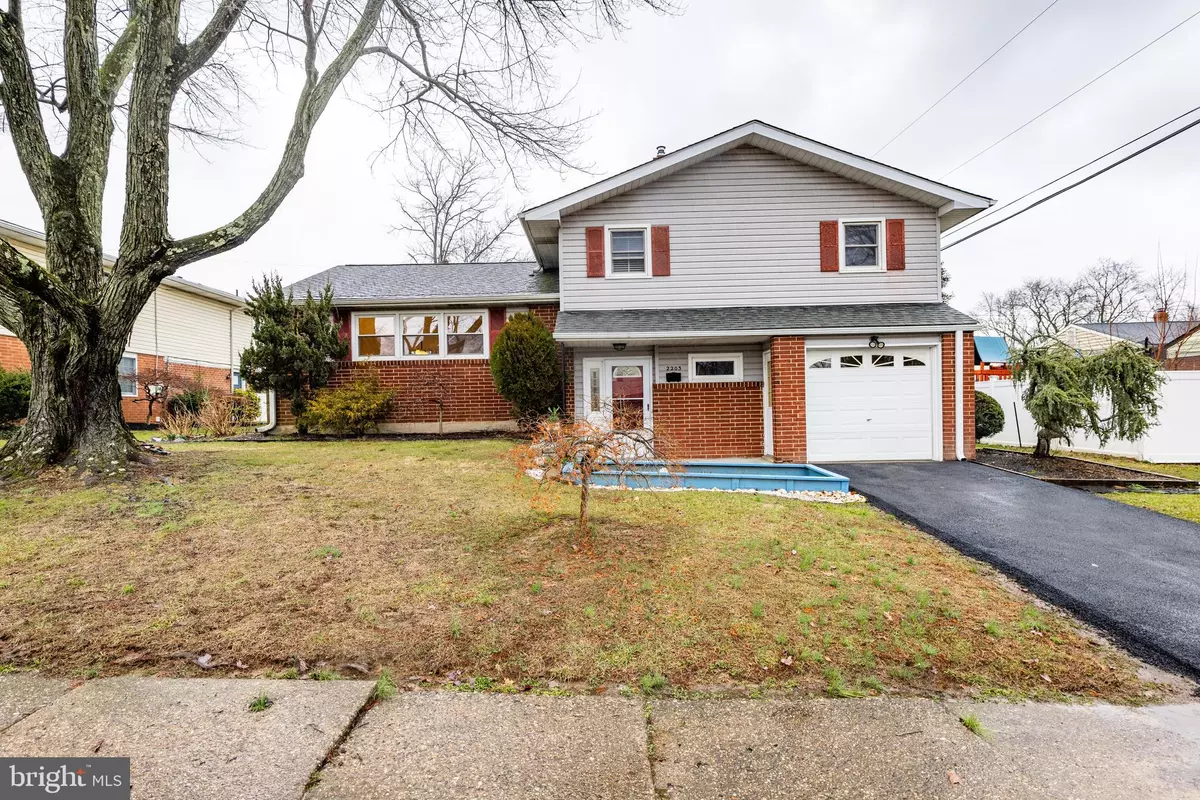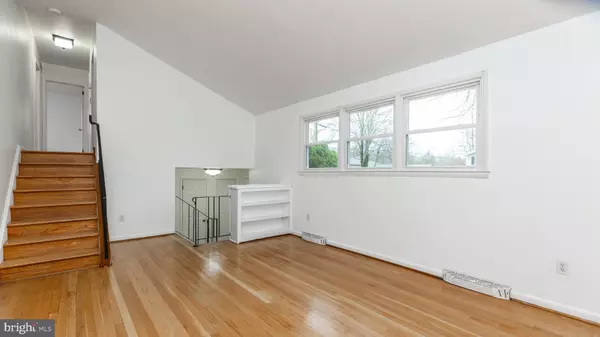$409,000
$409,000
For more information regarding the value of a property, please contact us for a free consultation.
3 Beds
2 Baths
2,140 SqFt
SOLD DATE : 03/15/2024
Key Details
Sold Price $409,000
Property Type Single Family Home
Sub Type Detached
Listing Status Sold
Purchase Type For Sale
Square Footage 2,140 sqft
Price per Sqft $191
Subdivision Holiday Hills
MLS Listing ID DENC2055008
Sold Date 03/15/24
Style Traditional,Split Level
Bedrooms 3
Full Baths 2
HOA Fees $1/ann
HOA Y/N Y
Abv Grd Liv Area 1,525
Originating Board BRIGHT
Year Built 1958
Annual Tax Amount $1,722
Tax Year 2023
Lot Size 7,841 Sqft
Acres 0.18
Lot Dimensions 70.00 x 110.00
Property Description
Beautifully renovated and conveniently located, this split-level home in Holiday Hills is a true gem. Its charming curb appeal and professionally landscaped yard immediately catch the eye. Stepping inside, you'll be greeted by gleaming hardwood floors that flow throughout the entire house. The kitchen boasts granite countertops, a breakfast bar, and stainless steel appliances. The bathrooms have been tastefully updated with granite vanities and custom tile work. The bedrooms offer ample closet space, ensuring plenty of storage. One of the highlights is the sunken living room, featuring Brazilian cherry hardwood floors, perfect for a more relaxed atmosphere. For outdoor enjoyment, step out through the sliders onto the patio and admire the spacious and securely fenced backyard. Ready to move in, this lovely home eagerly awaits its new owner. Don't miss out on living in this highly desirable neighborhood. Contact us now to schedule your showing and seize the opportunity to make this house your own.
Location
State DE
County New Castle
Area Brandywine (30901)
Zoning RESIDENTIAL
Rooms
Other Rooms Living Room, Dining Room, Kitchen, Family Room, Laundry, Utility Room, Bathroom 2
Interior
Hot Water Natural Gas
Heating Forced Air
Cooling Central A/C
Fireplace N
Window Features Replacement
Heat Source Natural Gas
Laundry Lower Floor
Exterior
Exterior Feature Patio(s)
Garage Garage - Front Entry
Garage Spaces 1.0
Fence Other
Utilities Available Cable TV
Waterfront N
Water Access N
Accessibility None
Porch Patio(s)
Parking Type Attached Garage
Attached Garage 1
Total Parking Spaces 1
Garage Y
Building
Story 1.5
Foundation Concrete Perimeter
Sewer Public Sewer
Water Public
Architectural Style Traditional, Split Level
Level or Stories 1.5
Additional Building Above Grade, Below Grade
Structure Type Cathedral Ceilings
New Construction N
Schools
High Schools Brandywine
School District Brandywine
Others
Senior Community No
Tax ID 06-055.00-184
Ownership Fee Simple
SqFt Source Assessor
Acceptable Financing Conventional, VA, FHA 203(b)
Listing Terms Conventional, VA, FHA 203(b)
Financing Conventional,VA,FHA 203(b)
Special Listing Condition Standard
Read Less Info
Want to know what your home might be worth? Contact us for a FREE valuation!

Our team is ready to help you sell your home for the highest possible price ASAP

Bought with Beth Niedrowski • Keller Williams Platinum Realty

"My job is to find and attract mastery-based agents to the office, protect the culture, and make sure everyone is happy! "






