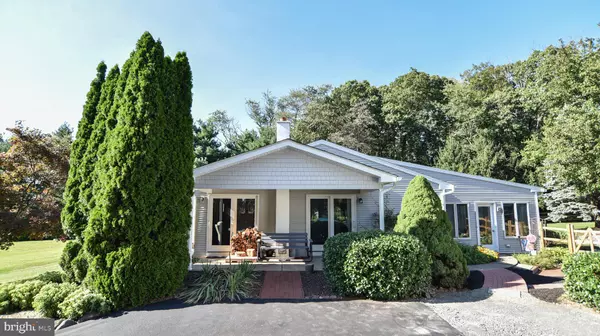$585,000
$575,000
1.7%For more information regarding the value of a property, please contact us for a free consultation.
4 Beds
3 Baths
5,532 SqFt
SOLD DATE : 03/22/2024
Key Details
Sold Price $585,000
Property Type Single Family Home
Sub Type Detached
Listing Status Sold
Purchase Type For Sale
Square Footage 5,532 sqft
Price per Sqft $105
Subdivision None Available
MLS Listing ID PALH2007700
Sold Date 03/22/24
Style Ranch/Rambler
Bedrooms 4
Full Baths 3
HOA Y/N N
Abv Grd Liv Area 2,832
Originating Board BRIGHT
Year Built 1978
Annual Tax Amount $7,958
Tax Year 2022
Lot Size 1.340 Acres
Acres 1.34
Lot Dimensions 0.00 x 0.00
Property Description
Welcome to your dream home in the heart of Lower Milford Township! This expansive property boasts a myriad of features that make it a true gem.
Situated on a generous 1.34 acres, this residence offers ample space for both relaxation and entertainment. The oversized detached 2-car garage presents a unique opportunity to finish the adjacent carport, providing additional covered parking or a versatile outdoor space.
Step inside to discover a thoughtfully designed layout with four bedrooms on the main floor, ensuring convenience and accessibility. The finished basement, comprising five rooms that could serve as bedrooms, comes complete with a small kitchen, a full bathroom, and a living room. This additional living space opens up endless possibilities, whether for a growing family, guest quarters, or a dedicated entertainment area.
7673 Bryn Dr has approximately 5,500 sqft of livable space! Spanning 2,832 square feet above ground with an additional estimated 2,700 Sqft in the basement! This home is characterized by an abundance of natural light, creating a warm and inviting atmosphere. The meticulously installed fenced backyard (2023) enhances privacy and security, making it an ideal space for outdoor activities. A large back deck, constructed with Trex, provides the perfect spot for al fresco dining or simply unwinding while enjoying the scenic beauty of your surroundings. Plus, there's a delightful 3-season sunroom off the back of the home, allowing you to savor the beauty of the outdoors in comfort.
Located on a tranquil dead-end street with low traffic volume, this residence offers a peaceful retreat while maintaining easy access to major routes such as the Turnpike and RT 78. Proximity to Saucon Valley shopping center, Lehigh Valley Hospital Network, and Green Lane Park ensures convenience without sacrificing the serenity of the area.
For those who prioritize comfort, the master bedroom is strategically designed with heavily insulated walls to minimize noise from the front of the house, where the bedrooms and living rooms are located. With three full bathrooms, including one in the finished basement, this home effortlessly accommodates the needs of a modern family. Did we mention the full bath off the primary bedroom has a large jacuzzi tub too?!
Noteworthy updates include a new septic system installed in 2023 and a roof replacement in 2018, ensuring worry-free living. Additionally, both washer and dryers are conveniently located on the first floor, with an additional washer in the basement. Immerse yourself in the charm of this large home, where thoughtful design, abundant natural light, a fenced backyard, a spacious Trex deck, a 3-season sunroom, and recent roof replacement converge to create the perfect living space. Lastly, the extended gravel parking makes the parking easy and comfortable for you all your guests! Make your move to this Lower Milford haven and experience the epitome of suburban living!
OFFER DEADLINE 2/4 Sunday night , offers will be reviewed Monday evening
Location
State PA
County Lehigh
Area Lower Milford Twp (12312)
Zoning RR2
Rooms
Other Rooms Living Room, Dining Room, Bedroom 2, Bedroom 3, Bedroom 4, Kitchen, Family Room, Den, Breakfast Room, Bedroom 1, Sun/Florida Room, Office, Bathroom 1, Bathroom 2, Bonus Room, Hobby Room
Basement Fully Finished, Full, Heated, Improved, Interior Access, Sump Pump
Main Level Bedrooms 4
Interior
Interior Features 2nd Kitchen, Built-Ins, Cedar Closet(s), Carpet, Dining Area, Entry Level Bedroom, Floor Plan - Open, Recessed Lighting, Stove - Pellet, Stove - Wood, Walk-in Closet(s), Water Treat System, Wood Floors
Hot Water Electric
Heating Baseboard - Electric, Wood Burn Stove, Other
Cooling Central A/C
Flooring Hardwood
Equipment Dishwasher, Dryer, Exhaust Fan, Extra Refrigerator/Freezer, Microwave, Refrigerator, Stove, Washer, Water Heater
Fireplace N
Appliance Dishwasher, Dryer, Exhaust Fan, Extra Refrigerator/Freezer, Microwave, Refrigerator, Stove, Washer, Water Heater
Heat Source Electric, Wood, Other
Exterior
Garage Garage Door Opener, Garage - Side Entry, Garage - Front Entry, Inside Access, Oversized
Garage Spaces 12.0
Waterfront N
Water Access N
Accessibility Level Entry - Main
Total Parking Spaces 12
Garage Y
Building
Story 1
Foundation Block
Sewer On Site Septic, Private Sewer
Water Private
Architectural Style Ranch/Rambler
Level or Stories 1
Additional Building Above Grade, Below Grade
New Construction N
Schools
School District Southern Lehigh
Others
Pets Allowed Y
Senior Community No
Tax ID 641279121993-00001
Ownership Fee Simple
SqFt Source Assessor
Acceptable Financing Cash, Conventional, FHA, PHFA, VA
Horse Property N
Listing Terms Cash, Conventional, FHA, PHFA, VA
Financing Cash,Conventional,FHA,PHFA,VA
Special Listing Condition Standard
Pets Description No Pet Restrictions
Read Less Info
Want to know what your home might be worth? Contact us for a FREE valuation!

Our team is ready to help you sell your home for the highest possible price ASAP

Bought with Todd R Hurley • EXP Realty, LLC

"My job is to find and attract mastery-based agents to the office, protect the culture, and make sure everyone is happy! "






