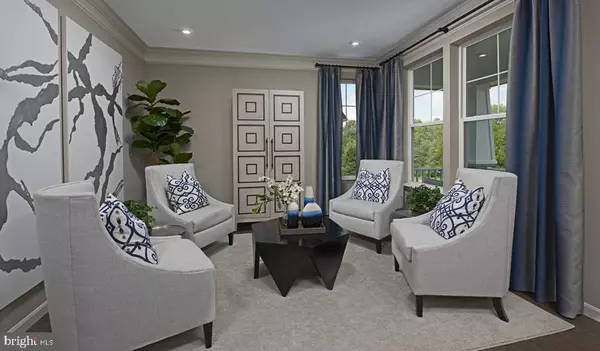$645,000
$624,999
3.2%For more information regarding the value of a property, please contact us for a free consultation.
4 Beds
4 Baths
3,356 SqFt
SOLD DATE : 03/28/2024
Key Details
Sold Price $645,000
Property Type Single Family Home
Sub Type Detached
Listing Status Sold
Purchase Type For Sale
Square Footage 3,356 sqft
Price per Sqft $192
Subdivision Keswick
MLS Listing ID VASP2021614
Sold Date 03/28/24
Style Colonial
Bedrooms 4
Full Baths 3
Half Baths 1
HOA Fees $103/mo
HOA Y/N Y
Abv Grd Liv Area 2,726
Originating Board BRIGHT
Year Built 2024
Annual Tax Amount $4,300
Tax Year 2023
Lot Size 10,400 Sqft
Acres 0.24
Property Description
Your new home awaits here at the coveted Keswick community! This stately Hemingway plan will be ready for a March ‘24 move-in. 8547 Fleetwood Drive sits on a large, level lot that backs to mature trees. Pulling up to your new home you’ll be greeted by a cozy front porch - walking inside you’ll be wowed by the open concept floor plan featuring a large office / sitting room, great room with extra windows and a large kitchen centering the space with an added sunroom and you can’t forget the walk-in pantry! Enjoy your new home without all the guesswork of picking selections as we’ve input our designer favorites including a warm colored LVP across the entire main level, espresso cabinetry package with quartz counters and stylish matte black fixtures throughout the home. Heading upstairs you’ll have three secondary bedrooms, a versatile loft space, laundry room and best of all a primary suite that is tucked away on the rear of the home with views of the mature trees! Rounding out the home is the large basement with a finished recreation room and another full bathroom! There is also space for two more additional bedrooms plus a separate entrance! Keswick is a premier location right outside of the Spotsylvania Courthouse Village, easily accessible to multiple transportation routes, schools, shopping and best of all great amenities in the community including tennis courts, soccer fields, walking trails and a brand new outdoor pool! Sales centers are OPEN but visitors are encouraged to call ahead to be guaranteed a dedicated appointment. Virtual appointments are available as well. Ask about special financing and limited-time incentives!!! Photos of similar home. Final price subject to change.
Location
State VA
County Spotsylvania
Zoning PUD
Rooms
Basement Full, Interior Access, Partially Finished, Space For Rooms, Sump Pump, Walkout Stairs, Windows
Interior
Interior Features Family Room Off Kitchen, Floor Plan - Open, Formal/Separate Dining Room, Kitchen - Island, Pantry, Primary Bath(s), Recessed Lighting, Stall Shower, Upgraded Countertops, Walk-in Closet(s)
Hot Water Propane, Tankless
Heating Heat Pump(s), Programmable Thermostat, Zoned
Cooling Central A/C, Programmable Thermostat, Zoned
Flooring Carpet, Luxury Vinyl Plank
Equipment Built-In Microwave, Dishwasher, Disposal, Icemaker, Oven/Range - Gas, Refrigerator, Stainless Steel Appliances, Washer/Dryer Hookups Only, Water Dispenser
Fireplace N
Window Features Insulated,Low-E,Screens,Vinyl Clad
Appliance Built-In Microwave, Dishwasher, Disposal, Icemaker, Oven/Range - Gas, Refrigerator, Stainless Steel Appliances, Washer/Dryer Hookups Only, Water Dispenser
Heat Source Propane - Metered
Laundry Upper Floor
Exterior
Exterior Feature Porch(es)
Garage Garage - Front Entry, Garage Door Opener
Garage Spaces 4.0
Amenities Available Common Grounds, Community Center, Exercise Room, Jog/Walk Path, Party Room, Picnic Area, Pool - Outdoor, Soccer Field, Swimming Pool, Tennis Courts, Tot Lots/Playground
Waterfront N
Water Access N
Roof Type Architectural Shingle
Accessibility None
Porch Porch(es)
Attached Garage 2
Total Parking Spaces 4
Garage Y
Building
Lot Description Backs to Trees, Level, Premium, Private, Rear Yard, SideYard(s)
Story 3
Foundation Other
Sewer Public Sewer
Water Public
Architectural Style Colonial
Level or Stories 3
Additional Building Above Grade, Below Grade
Structure Type 9'+ Ceilings,Vaulted Ceilings
New Construction Y
Schools
Elementary Schools Spotsylvania
Middle Schools Spotsylvania
High Schools Spotsylvania
School District Spotsylvania County Public Schools
Others
HOA Fee Include Common Area Maintenance,Management,Reserve Funds,Snow Removal,Trash
Senior Community No
Tax ID NO TAX RECORD
Ownership Fee Simple
SqFt Source Estimated
Special Listing Condition Standard
Read Less Info
Want to know what your home might be worth? Contact us for a FREE valuation!

Our team is ready to help you sell your home for the highest possible price ASAP

Bought with Andrew J Johnson • Keller Williams of Central PA

"My job is to find and attract mastery-based agents to the office, protect the culture, and make sure everyone is happy! "






