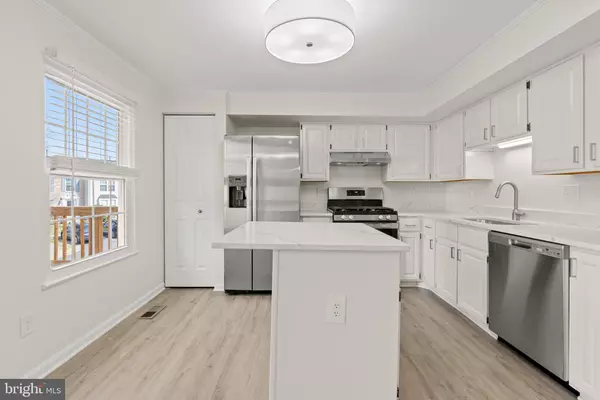$540,000
$499,999
8.0%For more information regarding the value of a property, please contact us for a free consultation.
3 Beds
4 Baths
1,760 SqFt
SOLD DATE : 04/01/2024
Key Details
Sold Price $540,000
Property Type Townhouse
Sub Type End of Row/Townhouse
Listing Status Sold
Purchase Type For Sale
Square Footage 1,760 sqft
Price per Sqft $306
Subdivision Old Bridge Estates
MLS Listing ID VAPW2065842
Sold Date 04/01/24
Style Colonial
Bedrooms 3
Full Baths 2
Half Baths 2
HOA Fees $101/qua
HOA Y/N Y
Abv Grd Liv Area 1,220
Originating Board BRIGHT
Year Built 1992
Annual Tax Amount $4,221
Tax Year 2022
Lot Size 2,587 Sqft
Acres 0.06
Property Description
Welcome to this stunning, fully-renovated 3 bedroom, 2 full bath, 2 half bath end-unit townhouse in Lake Ridge. The brilliant copper roofed topped box bay window and matching red door really pop. There are two assigned parking spaces directly out front and tons of green space surrounding this amazing home.
The foyer of this home features a hall closet and renovated half bathroom. The living room and dining room are open concept and the living room has a built-in bookcase. There is new flooring throughout and the wood blinds throughout convey. The kitchen features new stainless-steel appliances, new countertops, and island with breakfast bar that fits two people. There is a spacious pantry. Walk out to the large deck with space for a table for grilling and outdoor furniture. Walk down to the yard, which is fully-fenced with a gate and a lovely tree. This yard is ready for a variety of outdoor activities and entertaining! Your view from the kitchen room and deck is of woods!
Upstairs there are 3 spacious bedrooms and 2 full bathrooms. The primary bedroom features a ceiling fan and huge walk-in closet. The primary bath features a beautiful standing shower. The hall bathroom has a bath/shower combo and a linen closet. There is brand new carpet in the bedrooms. The attic features partial flooring for storage and pull-down stairs.
Head downstairs to the lower-level family room and enjoy a great movie night or game night with plenty of room for you and all of your friends and family. There is a beautiful gas fireplace with wood and marble surround. There is a half bathroom with a rough-in that could be expanded into a full bathroom. There is a large laundry and storage room off of the family room. The walkout basement opens up to the spacious yard and brings in beautiful natural light.
The Old Bridge Estates HOA features a wonderful community pool, tennis courts, and playgrounds and has some of the most stunning landscaping in the area
Improvements: Freshly painted throughout, 2023, new HVAC, 2022, new washer/dryer, 2023, new water heater, 2021, new bathroom vanities and toilets in all bathrooms, 2023, new luxury tile vinyl flooring, 2023, new stainless-steel appliances, 2023, new quartz counters, 2023, new hardware and faucet in kitchen, 2023, new carpet, 2023, new fence, 2023, windows are 7 years old, roof is 7 years old.
Shed conveys. OFFER DEADLINE SET FOR MONDAY, 3/11 AT 12PM.
Location
State VA
County Prince William
Zoning R6
Rooms
Other Rooms Living Room, Dining Room, Primary Bedroom, Bedroom 2, Bedroom 3, Kitchen, Family Room, Foyer, Storage Room, Bathroom 1, Bathroom 2, Half Bath
Basement Full, Heated, Improved, Interior Access, Outside Entrance, Rear Entrance, Walkout Level, Windows, Workshop
Interior
Interior Features Attic, Kitchen - Table Space, Combination Dining/Living, Window Treatments, Butlers Pantry, Carpet, Ceiling Fan(s), Dining Area, Floor Plan - Open, Kitchen - Eat-In, Kitchen - Island, Pantry, Upgraded Countertops, Breakfast Area, Primary Bath(s)
Hot Water Natural Gas
Heating Forced Air
Cooling Ceiling Fan(s), Central A/C
Flooring Luxury Vinyl Plank, Carpet
Fireplaces Number 1
Fireplaces Type Wood
Equipment Dishwasher, Disposal, Dryer, Oven - Single, Oven/Range - Electric, Refrigerator, Stainless Steel Appliances, Washer, Water Heater
Furnishings No
Fireplace Y
Appliance Dishwasher, Disposal, Dryer, Oven - Single, Oven/Range - Electric, Refrigerator, Stainless Steel Appliances, Washer, Water Heater
Heat Source Natural Gas
Laundry Dryer In Unit, Has Laundry, Washer In Unit, Lower Floor
Exterior
Exterior Feature Deck(s), Patio(s)
Garage Spaces 2.0
Parking On Site 2
Fence Rear, Wood
Amenities Available Pool - Outdoor, Tennis Courts, Tot Lots/Playground
Waterfront N
Water Access N
View Trees/Woods
Roof Type Architectural Shingle
Accessibility None
Porch Deck(s), Patio(s)
Parking Type Parking Lot
Total Parking Spaces 2
Garage N
Building
Lot Description Backs to Trees, Corner, Cul-de-sac, Landscaping, No Thru Street, Trees/Wooded
Story 3
Foundation Concrete Perimeter
Sewer Public Sewer
Water Public
Architectural Style Colonial
Level or Stories 3
Additional Building Above Grade, Below Grade
Structure Type Dry Wall
New Construction N
Schools
School District Prince William County Public Schools
Others
Pets Allowed Y
HOA Fee Include Common Area Maintenance,Management,Pool(s),Reserve Funds,Road Maintenance,Snow Removal
Senior Community No
Tax ID 8193-70-3309
Ownership Fee Simple
SqFt Source Estimated
Acceptable Financing Bank Portfolio, Cash, Conventional, FHA, FHA 203(k), VA
Horse Property N
Listing Terms Bank Portfolio, Cash, Conventional, FHA, FHA 203(k), VA
Financing Bank Portfolio,Cash,Conventional,FHA,FHA 203(k),VA
Special Listing Condition Standard
Pets Description Cats OK, Dogs OK
Read Less Info
Want to know what your home might be worth? Contact us for a FREE valuation!

Our team is ready to help you sell your home for the highest possible price ASAP

Bought with John Rumcik • RE/MAX Gateway

"My job is to find and attract mastery-based agents to the office, protect the culture, and make sure everyone is happy! "






