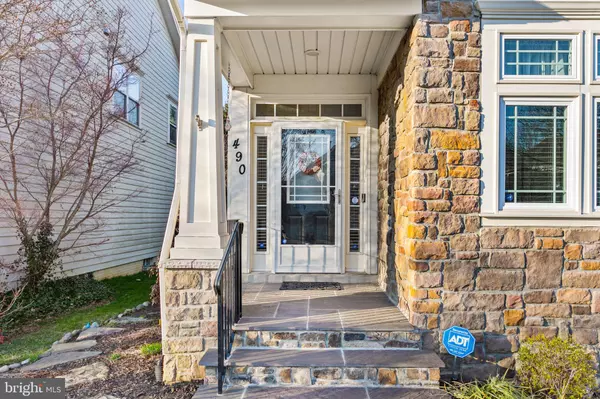$940,000
$899,999
4.4%For more information regarding the value of a property, please contact us for a free consultation.
4 Beds
4 Baths
4,037 SqFt
SOLD DATE : 04/02/2024
Key Details
Sold Price $940,000
Property Type Single Family Home
Sub Type Detached
Listing Status Sold
Purchase Type For Sale
Square Footage 4,037 sqft
Price per Sqft $232
Subdivision Leesburg
MLS Listing ID VALO2065284
Sold Date 04/02/24
Style Carriage House
Bedrooms 4
Full Baths 3
Half Baths 1
HOA Fees $25/qua
HOA Y/N Y
Abv Grd Liv Area 2,924
Originating Board BRIGHT
Year Built 2004
Annual Tax Amount $8,598
Tax Year 2023
Lot Size 6,534 Sqft
Acres 0.15
Property Description
WELCOME HOME to this amazing, turn-key, 4-bedroom, 3.5-bathroom, Craftsman style home located within walking distance of downtown Leesburg, Ida Lee, shopping and restaurants.
A beautiful, spacious, open-concept model living room featuring a warm fireplace and comfortable family room. Fresh neutral paint on all levels add to the natural lighting coming through the many windows.
Exceptionally maintained and styled, this home welcomes family and friends. The remodeled kitchen invites quiet dinners or entertaining. Just off the kitchen is the perfect room for a home office. Enjoy the seasons of Virginia on your screened in porch. The 2-car garage has 1 large door and measures 19' from front to back. It is 21' wide and measures 9' 10" high at its lowest point. There is also parking in the driveway as well as directly in front of the home.
A multitude of upgrades include but are not limited to:
(2017) all new blinds; irrigation system; refinishing of wood flooring; new basement carpet.
(2018) upstairs and downstairs Air Handler; Complete kitchen remodel; 3 complete bathroom remodels; new HVAC.
(2019) Outside patio added; Garage floor finished and painted, and new lift master installed.
(2020) New carpet installed; Hardscape added outside; ALL NEW WINDOWS.
(2021) Screened-in Porch.
(2022) NEW ROOF; new refrigerator.
Location
State VA
County Loudoun
Zoning LB:R6
Rooms
Other Rooms Living Room, Dining Room, Primary Bedroom, Bedroom 2, Bedroom 3, Bedroom 4, Kitchen, Game Room, Family Room, Breakfast Room, Study
Basement Outside Entrance
Interior
Interior Features Family Room Off Kitchen, Breakfast Area, Kitchen - Table Space, Dining Area, Kitchen - Eat-In
Hot Water Natural Gas
Heating Forced Air
Cooling Central A/C
Fireplaces Number 1
Fireplace Y
Heat Source Natural Gas
Exterior
Exterior Feature Deck(s)
Garage Garage - Front Entry
Garage Spaces 6.0
Amenities Available Common Grounds
Waterfront N
Water Access N
Roof Type Shingle,Asphalt
Accessibility None
Porch Deck(s)
Parking Type Off Street, Driveway, Attached Garage
Attached Garage 2
Total Parking Spaces 6
Garage Y
Building
Lot Description Landscaping
Story 2
Foundation Concrete Perimeter
Sewer Public Sewer
Water Public
Architectural Style Carriage House
Level or Stories 2
Additional Building Above Grade, Below Grade
New Construction N
Schools
High Schools Tuscarora
School District Loudoun County Public Schools
Others
HOA Fee Include Common Area Maintenance,Insurance,Management,Reserve Funds
Senior Community No
Tax ID 230101433000
Ownership Fee Simple
SqFt Source Estimated
Special Listing Condition Standard
Read Less Info
Want to know what your home might be worth? Contact us for a FREE valuation!

Our team is ready to help you sell your home for the highest possible price ASAP

Bought with Scott A Ford • KW United

"My job is to find and attract mastery-based agents to the office, protect the culture, and make sure everyone is happy! "






