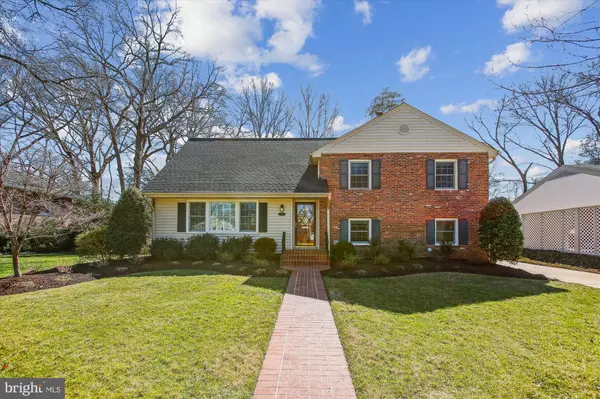$1,025,000
$969,000
5.8%For more information regarding the value of a property, please contact us for a free consultation.
4 Beds
3 Baths
2,085 SqFt
SOLD DATE : 04/02/2024
Key Details
Sold Price $1,025,000
Property Type Single Family Home
Sub Type Detached
Listing Status Sold
Purchase Type For Sale
Square Footage 2,085 sqft
Price per Sqft $491
Subdivision Riverside Gardens
MLS Listing ID VAFX2165264
Sold Date 04/02/24
Style Split Level
Bedrooms 4
Full Baths 2
Half Baths 1
HOA Y/N N
Abv Grd Liv Area 1,680
Originating Board BRIGHT
Year Built 1964
Annual Tax Amount $8,935
Tax Year 2023
Lot Size 10,758 Sqft
Acres 0.25
Property Description
Beautiful home, lovingly and meticulously maintained, in conveniently located neighborhood, with so much to offer! Sweetbriar model 4-level split with 4 bedrooms and 2.5 baths. Brand-new kitchen just completed 2023 with gorgeous quartz countertops, under-counter lighting, stainless steel appliances, white cabinetry, built-in desk and shelving! Oversized two-car detached garage with plenty of storage plus driveway parking. French doors lead to the amazing solarium addition, with mini-split unit which also serves primary bedroom. This solarium adds 154 square feet to home. Hardwoods throughout this gorgeous home. Shutters in living room and dining room. Primary suite on upper level includes spacious bedroom, updated bath, generous closet space plus attic storage. Fully fenced backyard features a greenhouse, deck with pergola, storage shed, flower beds and beautiful plantings. Yard is professionally landscaped and managed. Separate laundry room contains ample storage. New roof 2020, HVAC 2018, hot water heater 2013, windows replaced 2010. Near local shopping center with the amazing Variety Store, shops, restaurants and much more. Easy access to pastoral George Washington Parkway and Potomac River, Fort Belvoir, Old Town, National Landing, Pentagon and D.C. At rear of property is the Washington, Alexandria & Mt. Vernon Electric Railway (Abandoned), an easement which is land-locked and adds extra square footage to lot. Riverside Gardens Swim and Tennis Club is a community membership organization, open to all residents of Riverside Gardens and the surrounding areas.
Location
State VA
County Fairfax
Zoning 130
Rooms
Other Rooms Living Room, Dining Room, Primary Bedroom, Bedroom 2, Bedroom 3, Bedroom 4, Kitchen, Family Room, Foyer, Laundry, Solarium, Bathroom 2, Bathroom 3, Primary Bathroom
Basement Connecting Stairway, Daylight, Full, Fully Finished, Outside Entrance, Interior Access
Interior
Interior Features Built-Ins, Ceiling Fan(s), Chair Railings, Combination Kitchen/Dining, Crown Moldings, Kitchen - Gourmet, Pantry, Primary Bath(s), Recessed Lighting, Stall Shower, Tub Shower, Upgraded Countertops, Window Treatments, Wood Floors
Hot Water Electric
Heating Forced Air
Cooling Central A/C, Ceiling Fan(s)
Flooring Hardwood, Ceramic Tile, Engineered Wood
Fireplaces Number 1
Fireplaces Type Gas/Propane, Fireplace - Glass Doors
Equipment Built-In Microwave, Dishwasher, Disposal, Exhaust Fan, Icemaker, Oven - Double, Oven/Range - Electric, Refrigerator, Stainless Steel Appliances, Stove, Water Heater
Fireplace Y
Appliance Built-In Microwave, Dishwasher, Disposal, Exhaust Fan, Icemaker, Oven - Double, Oven/Range - Electric, Refrigerator, Stainless Steel Appliances, Stove, Water Heater
Heat Source Natural Gas
Laundry Hookup, Lower Floor
Exterior
Exterior Feature Deck(s)
Garage Garage - Front Entry, Garage Door Opener, Oversized, Additional Storage Area
Garage Spaces 6.0
Waterfront N
Water Access N
View Garden/Lawn
Roof Type Architectural Shingle
Street Surface Paved
Accessibility None
Porch Deck(s)
Total Parking Spaces 6
Garage Y
Building
Lot Description Landscaping, Level, Front Yard, Rear Yard
Story 4
Foundation Permanent, Slab, Crawl Space
Sewer Public Sewer
Water Public
Architectural Style Split Level
Level or Stories 4
Additional Building Above Grade, Below Grade
New Construction N
Schools
Elementary Schools Stratford Landing
Middle Schools Carl Sandburg
High Schools West Potomac
School District Fairfax County Public Schools
Others
Senior Community No
Tax ID 1024 12070032
Ownership Fee Simple
SqFt Source Assessor
Acceptable Financing Cash, Conventional, FHA, VA
Horse Property N
Listing Terms Cash, Conventional, FHA, VA
Financing Cash,Conventional,FHA,VA
Special Listing Condition Standard
Read Less Info
Want to know what your home might be worth? Contact us for a FREE valuation!

Our team is ready to help you sell your home for the highest possible price ASAP

Bought with Laura Catron • TTR Sotheby's International Realty

"My job is to find and attract mastery-based agents to the office, protect the culture, and make sure everyone is happy! "






