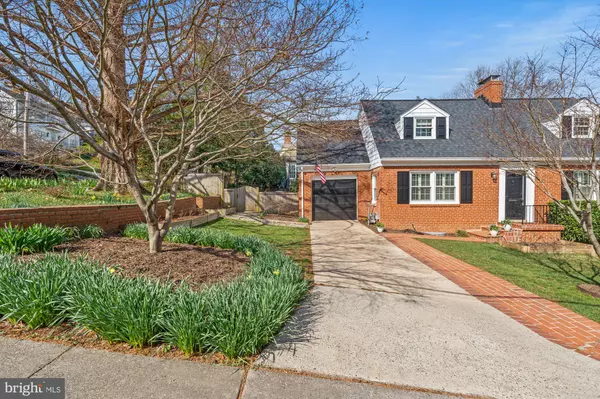$1,280,000
$1,250,000
2.4%For more information regarding the value of a property, please contact us for a free consultation.
4 Beds
4 Baths
2,334 SqFt
SOLD DATE : 04/05/2024
Key Details
Sold Price $1,280,000
Property Type Single Family Home
Sub Type Detached
Listing Status Sold
Purchase Type For Sale
Square Footage 2,334 sqft
Price per Sqft $548
Subdivision Belle Haven
MLS Listing ID VAFX2165250
Sold Date 04/05/24
Style Cape Cod,Colonial
Bedrooms 4
Full Baths 3
Half Baths 1
HOA Y/N N
Abv Grd Liv Area 1,615
Originating Board BRIGHT
Year Built 1959
Annual Tax Amount $10,410
Tax Year 2023
Lot Size 9,290 Sqft
Acres 0.21
Property Description
Give this 2334 fin sq footage Cape Cod your attention- the room sizes are surprising and the layout acts like a much larger home. This CHARMING updated home has FOUR bedrooms, THREE AND ONE HALF updated baths, two fireplaces, and a garage all on an over-sized lot- possible expansion?! With three sunny levels the inside and outside are freshly painted, and new carpet added; the professionally landscaped garden and rear deck add to the ambience and provide more living space! The lower level has a recreation room, guest suite with gas fireplace, mud room and full exit to the rear garden. Home warranty included! EV CHARGING STATION! AND LET ME TELL YOU ABOUT BELLE HAVEN! I want to say Belle Haven is the best kept secret in Alexandria, but it’s no secret at all. Founded in 1924, just south of Old Town, Belle Haven is one of the most sought-after neighborhoods in the D.C. metro area and certainly in Alexandria, Virginia.
Discover early 20th century homes in a variety of architectural styles, against backdrops of mature trees on expansive lawns, stunning landscaping, all nestled on a hill overlooking the Potomac River. It’s no surprise that generations of the same families choose to raise their children and dogs here in an enclave that has an undeniable element of Mayberry. Belle Haven bursts with children playing outdoors, on sport courts, basketball courts, trampolines, swimming pools and playgrounds.
Historic Fort Willard Park is the heartbeat of the community, where we host Santa, the Easter Bunny, a Fourth of July picnic, and Halloween and Saint Patrick’s Day parades accompanied by the local fire station. The civic association and women’s club keep social and civic calendars full with particular attention to local charities and philanthropy. There is no wonder why neighbors become lifelong friends. Our annual holiday party is legendary, with no attention paid to the end time. And every birth and death is announced at our communal American flag.
Golf, tennis and a sailing marina are within walking distance, as is the popular George Washington Parkway trail for a run, power walk or bike ride, whether you want to head south to Mount Vernon or north to National Airport and D.C. or across the river to National Harbor. Whichever way you turn, buzzy restaurants and shopping abound, as do a wide choice of excellent public, private and parochial schools. Whether you need to get to the Hill, K Street Corridor or Tysons Corner, the Capital Beltway, three airports, trains, Metro or a water taxi, the value of this location is undeniable. Let me introduce you to Belle Haven, where you won’t just find the ideal house. You’ll find your perfect home.
Location
State VA
County Fairfax
Zoning 140
Direction East
Rooms
Other Rooms Living Room, Dining Room, Primary Bedroom, Bedroom 2, Bedroom 3, Bedroom 4, Kitchen, Family Room, Foyer, Laundry, Utility Room, Bathroom 2, Bathroom 3, Primary Bathroom, Half Bath
Basement Connecting Stairway, Daylight, Partial, Fully Finished, Interior Access, Outside Entrance, Rear Entrance, Walkout Stairs, Walkout Level, Windows
Interior
Interior Features Attic, Breakfast Area, Carpet, Crown Moldings, Family Room Off Kitchen, Floor Plan - Traditional, Formal/Separate Dining Room, Kitchen - Eat-In, Kitchen - Gourmet, Primary Bath(s), Recessed Lighting, Stall Shower, Tub Shower, Upgraded Countertops, Walk-in Closet(s), Wood Floors, Built-Ins, Kitchen - Galley, Pantry, Soaking Tub, Chair Railings
Hot Water Natural Gas
Heating Forced Air
Cooling Central A/C
Flooring Carpet, Ceramic Tile, Hardwood
Fireplaces Number 2
Fireplaces Type Gas/Propane, Mantel(s), Screen, Wood
Equipment Built-In Microwave, Dishwasher, Disposal, Dryer, Icemaker, Stove, Refrigerator, Washer, Water Heater
Fireplace Y
Window Features Energy Efficient,Replacement
Appliance Built-In Microwave, Dishwasher, Disposal, Dryer, Icemaker, Stove, Refrigerator, Washer, Water Heater
Heat Source Natural Gas
Laundry Lower Floor
Exterior
Exterior Feature Deck(s)
Garage Additional Storage Area, Garage - Front Entry, Garage Door Opener
Garage Spaces 3.0
Fence Rear
Waterfront N
Water Access N
Roof Type Asphalt
Accessibility None
Porch Deck(s)
Parking Type Driveway, Attached Garage, Off Street
Attached Garage 1
Total Parking Spaces 3
Garage Y
Building
Lot Description Cleared, Corner, Landscaping, SideYard(s), Rear Yard
Story 3
Foundation Block
Sewer Public Sewer
Water Public
Architectural Style Cape Cod, Colonial
Level or Stories 3
Additional Building Above Grade, Below Grade
New Construction N
Schools
Elementary Schools Belle View
Middle Schools Carl Sandburg
High Schools West Potomac
School District Fairfax County Public Schools
Others
Senior Community No
Tax ID 0834 03020012
Ownership Fee Simple
SqFt Source Assessor
Security Features Security System,Smoke Detector
Special Listing Condition Standard
Read Less Info
Want to know what your home might be worth? Contact us for a FREE valuation!

Our team is ready to help you sell your home for the highest possible price ASAP

Bought with Samuel Wardle • Compass

"My job is to find and attract mastery-based agents to the office, protect the culture, and make sure everyone is happy! "






